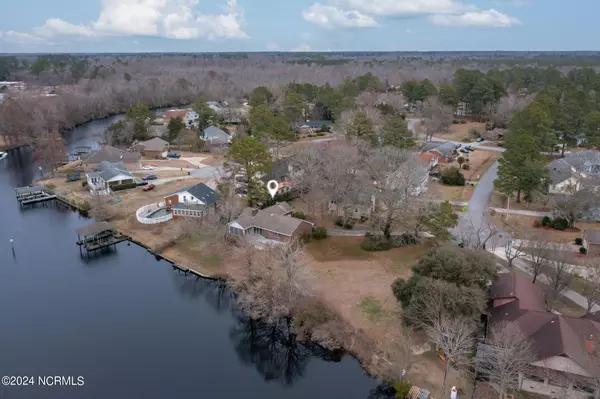$345,000
$365,000
5.5%For more information regarding the value of a property, please contact us for a free consultation.
3 Beds
2 Baths
1,553 SqFt
SOLD DATE : 03/08/2024
Key Details
Sold Price $345,000
Property Type Single Family Home
Sub Type Single Family Residence
Listing Status Sold
Purchase Type For Sale
Square Footage 1,553 sqft
Price per Sqft $222
Subdivision River Bend
MLS Listing ID 100427707
Sold Date 03/08/24
Style Wood Frame
Bedrooms 3
Full Baths 2
HOA Y/N No
Originating Board North Carolina Regional MLS
Year Built 1984
Lot Size 0.357 Acres
Acres 0.36
Lot Dimensions Irregular
Property Description
Welcome to your dream waterfront retreat in the charming River Bend community! This inviting 3-bedroom, 2-bathroom home is eagerly awaiting your personal touch to transform it into your ideal sanctuary. Enter inside to discover a space filled with abundant natural light that accentuates the breathtaking views of the canal. The sunroom, surrounded by windows, provides an idyllic spot to savor your morning coffee while basking in the serene ambiance of waterfront living. Outside, a spacious deck beckons, offering the perfect setting for grilling, entertaining guests, or simply unwinding as you soak in the tranquil surroundings. With direct access to the water, you can indulge in activities like kayaking, fishing, or simply enjoying the calming sights and sounds of the waterfront. Conveniently located just a short drive away from Historic Downtown New Bern and Carolina East Medical Center, this home strikes the perfect balance between peaceful seclusion and easy access to essential amenities. Don't miss out on the opportunity to make this waterfront oasis your own. Call us today to schedule your private tour!
Location
State NC
County Craven
Community River Bend
Zoning RESIDENTIAL
Direction Head southwest on US-17 BUS/Clarendon Blvd/Dr. M.L.K. Jr Blvd, Turn left onto Eastchurch Rd/Shoreline Dr, Turn left onto Plantation Dr, Turn left onto Channel Run Dr, Turn left onto Portside Ln.
Location Details Mainland
Rooms
Basement Crawl Space
Primary Bedroom Level Primary Living Area
Interior
Interior Features Master Downstairs
Heating Geothermal, Heat Pump
Cooling Central Air
Flooring Carpet, Vinyl
Appliance Stove/Oven - Electric, Refrigerator, Dishwasher
Laundry Inside
Exterior
Garage On Site
Garage Spaces 2.0
Pool None
Utilities Available Community Water
Waterfront Yes
Roof Type Architectural Shingle
Accessibility Accessible Approach with Ramp
Porch Deck
Building
Story 1
Entry Level One
Sewer Community Sewer
New Construction No
Others
Tax ID 8-073-D -052
Acceptable Financing Cash, Conventional, FHA, USDA Loan, VA Loan
Listing Terms Cash, Conventional, FHA, USDA Loan, VA Loan
Special Listing Condition None
Read Less Info
Want to know what your home might be worth? Contact us for a FREE valuation!

Our team is ready to help you sell your home for the highest possible price ASAP

GET MORE INFORMATION

Owner/Broker In Charge | License ID: 267841






