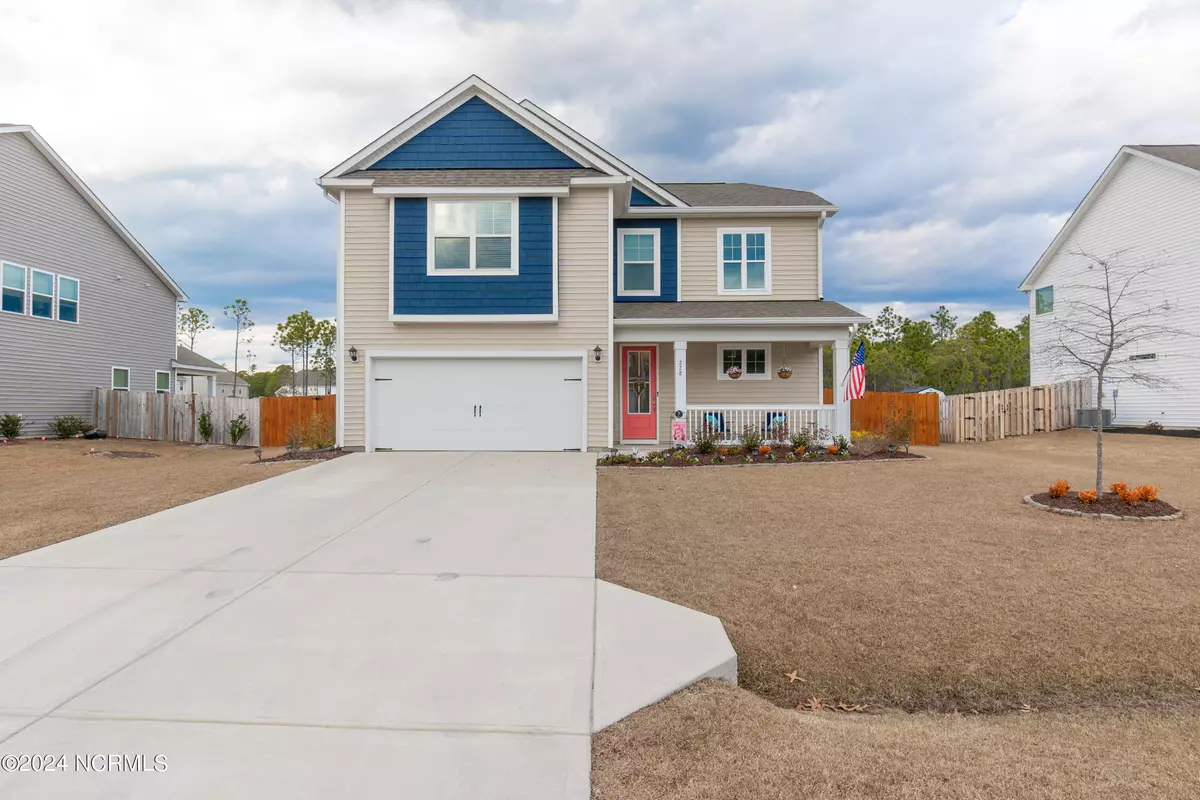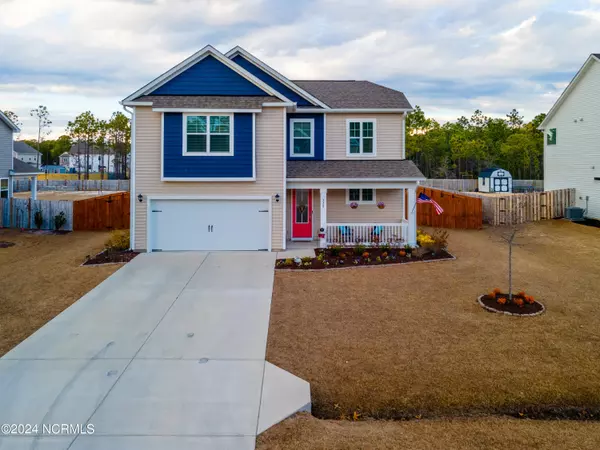$450,000
$464,900
3.2%For more information regarding the value of a property, please contact us for a free consultation.
4 Beds
4 Baths
2,395 SqFt
SOLD DATE : 03/12/2024
Key Details
Sold Price $450,000
Property Type Single Family Home
Sub Type Single Family Residence
Listing Status Sold
Purchase Type For Sale
Square Footage 2,395 sqft
Price per Sqft $187
Subdivision Salt Creek
MLS Listing ID 100423214
Sold Date 03/12/24
Style Wood Frame
Bedrooms 4
Full Baths 3
Half Baths 1
HOA Fees $396
HOA Y/N Yes
Originating Board North Carolina Regional MLS
Year Built 2021
Annual Tax Amount $1,444
Lot Size 0.370 Acres
Acres 0.37
Lot Dimensions 80' x200' x 80' x 200'
Property Description
Welcome to coastal living at its finest! This stunning 2-story home in the Salt Creek subdivision offers the epitome of elegance and comfort. The Bellfort floor plan by DR Horton boasts 4 bedrooms and 3.5 bathrooms, presenting an open floor plan loaded with upgrades that make this home a true showplace. As you enter, the kitchen it captures your attention with its large island, complemented by nautical pendant lights and recessed lighting. Upgraded stainless steel appliances, quartz countertops, and upgraded cabinets enhance the culinary experience. The main floor is home to the owner's suite, featuring a ceiling fan, spacious walk-in closet, and an owner's bathroom with a separate shower, garden tub adorned with custom tile surround, upgraded lighting, private water closet, and double sink vanity. The mudroom is accessible from the garage or kitchen and open to the 1st floor laundry room. LVP flooring on main level, in the owner's suite, tile in the bathrooms and laundry room. The 2nd floor unfolds into a sitting area and a loft that can serve as a family room or media room. With 3 bedrooms and 2 full bathrooms on this level, one bedroom includes a full bathroom, ideal for a second owner's suite, a guest suite, or a mother-in-law's suite. This is a Smart Home with a Qolysys IQ Panel with Skybell WiFi video doorbell, Z Wave thermostat, light switch and door lock. Professionally landscaped front and back yards promise a breathtaking display of budding plants and shrubs come Spring. Feel the coastal breeze on the covered front porch or relax in the private fenced back yard on the covered back porch, complete with a ceiling fan for those balmy Summer days. Strategically located near Cherry Point and Camp Lejeune military bases, the beaches of Emerald Isle and Morehead City, convenient to shopping and dining, and near Croatan High School in Carteret School District. Don't miss the chance to make this your new home. Make your appointment today, it won't last long.
Location
State NC
County Carteret
Community Salt Creek
Zoning R
Direction Coming from Jacksonville take Hwy 24 towards Morehead City turn left on Henderson Dr. and turn left on Salt Meadow Lane and the house is on the right. From Morehead City take Hwy 24 and turn right on Henderson Dr. and turn left on Salt Meadow Lane and the home is on the right.
Location Details Mainland
Rooms
Other Rooms Shed(s)
Basement None
Primary Bedroom Level Primary Living Area
Ensuite Laundry Inside
Interior
Interior Features Foyer, Mud Room, Kitchen Island, Master Downstairs, 9Ft+ Ceilings, Ceiling Fan(s), Pantry, Walk-in Shower, Walk-In Closet(s)
Laundry Location Inside
Heating Heat Pump, Electric
Flooring LVT/LVP, Carpet, Tile
Fireplaces Type Gas Log
Fireplace Yes
Window Features Blinds
Appliance Stove/Oven - Electric, Microwave - Built-In, Dishwasher
Laundry Inside
Exterior
Garage Concrete, Garage Door Opener
Garage Spaces 2.0
Pool None
Waterfront No
Roof Type Architectural Shingle
Porch Covered, Porch
Parking Type Concrete, Garage Door Opener
Building
Story 2
Entry Level Two
Foundation Slab
Sewer Septic On Site
Water Municipal Water
New Construction No
Others
Tax ID 631600416204000
Acceptable Financing Cash, Conventional, FHA, VA Loan
Listing Terms Cash, Conventional, FHA, VA Loan
Special Listing Condition None
Read Less Info
Want to know what your home might be worth? Contact us for a FREE valuation!

Our team is ready to help you sell your home for the highest possible price ASAP

GET MORE INFORMATION

Owner/Broker In Charge | License ID: 267841






