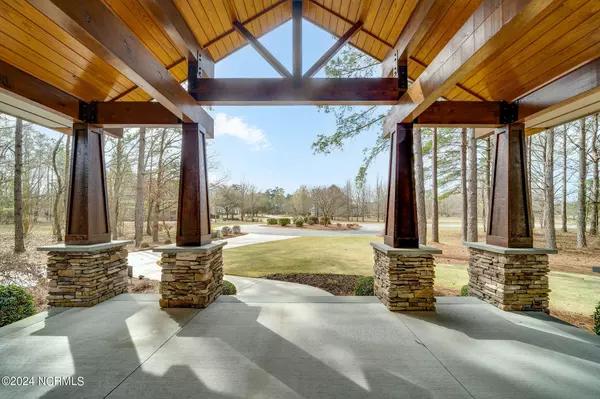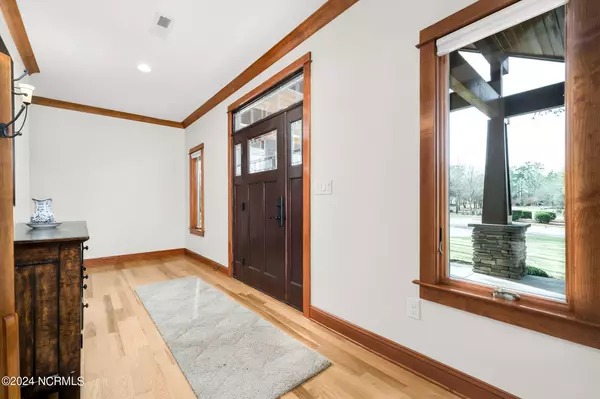$582,500
$595,000
2.1%For more information regarding the value of a property, please contact us for a free consultation.
3 Beds
3 Baths
2,728 SqFt
SOLD DATE : 03/13/2024
Key Details
Sold Price $582,500
Property Type Single Family Home
Sub Type Single Family Residence
Listing Status Sold
Purchase Type For Sale
Square Footage 2,728 sqft
Price per Sqft $213
Subdivision River Landing
MLS Listing ID 100425122
Sold Date 03/13/24
Style Wood Frame
Bedrooms 3
Full Baths 2
Half Baths 1
HOA Fees $2,006
HOA Y/N Yes
Originating Board North Carolina Regional MLS
Year Built 2016
Lot Size 0.620 Acres
Acres 0.62
Lot Dimensions 21x40x193x212x269
Property Description
Welcome to 113 Falling Water Way. This beautiful custom built Craftsman style home sits on a serene and private .62 acre lot. Located in the premier estate section of the award-winning gated golf course community of River Landing, this home is a true gem. Custom built in 2017 by Chuck Bryant, the home features stack stone and beautiful woodwork throughout. The single-story, open floor plan and simple layout of the home lends itself to easy maintenance and great space for entertaining both indoors and out. The primary bedroom is large (23x14) and can easily hold a small sitting area within. In addition, the primary bath features a luxurious, large tiled walk in shower with a generous sized bench and Delta fixtures throughout. The home is appointed with top of the line Anderson casement windows and sliding glass doors which provide an abundance of natural light and gorgeous views of the natural scenery from every room. The kitchen is spacious and open with top of the line Samsung appliances, generous cabinet space, custom pull out shelves, and attractive light fixtures. The private outdoor patio adorned with a large stack stone wall is both perfect for serene and quiet relaxation and fabulous for outdoor entertainment. Come and see!
Location
State NC
County Duplin
Community River Landing
Zoning Residential
Direction River Landing is located off I-40, Exit 385. Main gate is just beyond the Mad Boar Restaurant.
Rooms
Basement Crawl Space
Primary Bedroom Level Primary Living Area
Interior
Interior Features Mud Room, Solid Surface, Kitchen Island, Master Downstairs, 9Ft+ Ceilings, Ceiling Fan(s), Walk-in Shower, Eat-in Kitchen, Walk-In Closet(s)
Heating Electric, Heat Pump, Natural Gas
Cooling Central Air
Fireplaces Type Gas Log
Fireplace Yes
Exterior
Garage Attached, Concrete, Assigned, Off Street
Garage Spaces 2.0
Utilities Available Community Water
Waterfront No
Roof Type Shingle
Porch Covered, Patio, Porch
Building
Story 1
Sewer Community Sewer
New Construction No
Schools
Elementary Schools Wallace
Middle Schools Wallace
High Schools Wallace-Rose Hill
Others
Tax ID 09-6840
Acceptable Financing Cash, Conventional, VA Loan
Listing Terms Cash, Conventional, VA Loan
Special Listing Condition None
Read Less Info
Want to know what your home might be worth? Contact us for a FREE valuation!

Our team is ready to help you sell your home for the highest possible price ASAP

GET MORE INFORMATION

Owner/Broker In Charge | License ID: 267841






