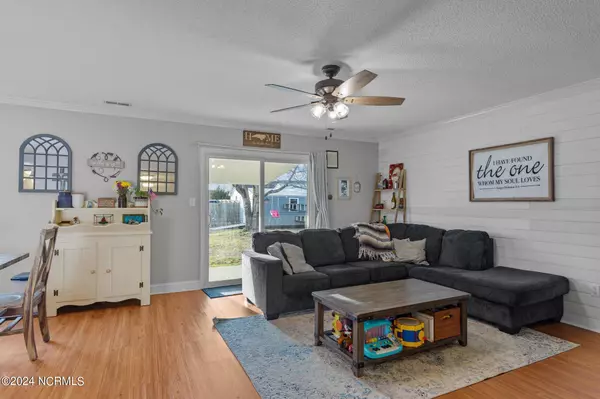$275,000
$285,000
3.5%For more information regarding the value of a property, please contact us for a free consultation.
3 Beds
2 Baths
1,620 SqFt
SOLD DATE : 03/13/2024
Key Details
Sold Price $275,000
Property Type Single Family Home
Sub Type Single Family Residence
Listing Status Sold
Purchase Type For Sale
Square Footage 1,620 sqft
Price per Sqft $169
Subdivision Ole Mill Village
MLS Listing ID 100425227
Sold Date 03/13/24
Style Wood Frame
Bedrooms 3
Full Baths 2
HOA Y/N No
Originating Board North Carolina Regional MLS
Year Built 1998
Lot Size 0.460 Acres
Acres 0.46
Lot Dimensions 170x104x171x85
Property Description
Welcome to your new home in Hubert, NC! Perfectly situated with convenient access to Piney Green & 172 Gates, making commuting to Camp Lejeune a breeze, this charming property boasts modern LVP flooring throughout, offering both style and durability. The heart of the home features a generously sized living room & open kitchen, ideal for entertaining or family gatherings. Plus - enjoy the versatility of an additional room off the kitchen, perfect for a game room or home office to suit your lifestyle needs.
Step outside to your own private oasis with a fenced backyard, providing security and privacy for outdoor enjoyment. Two large sheds offer ample storage space or a workshop area, catering to all your organizational desires. Positioned on a corner lot, this property offers extra space and curb appeal, adding to its allure.
Don't miss out on this fantastic opportunity to make this house your home! Schedule your showing today.
Location
State NC
County Onslow
Community Ole Mill Village
Zoning R15
Direction Heading West on Hwy 24 going towards Jacksonville, turn right onto Hubert Blvd. Turn right onto Riggs Road. Turn Right onto Tassel Court. Property will be on the left
Rooms
Other Rooms Shed(s), Storage
Primary Bedroom Level Primary Living Area
Interior
Interior Features Solid Surface, Master Downstairs, Ceiling Fan(s)
Heating Electric, Forced Air
Cooling Central Air
Flooring LVT/LVP, Tile
Fireplaces Type None
Fireplace No
Window Features Blinds
Appliance Refrigerator
Laundry Laundry Closet
Exterior
Garage Circular Driveway, Paved
Roof Type Shingle
Porch Open, Covered, Deck, Patio
Building
Lot Description Corner Lot
Story 1
Foundation Slab
Sewer Septic On Site
Water Municipal Water
New Construction No
Schools
Elementary Schools Queens Creek
Middle Schools Swansboro
High Schools Swansboro
Others
Tax ID 533603005696
Acceptable Financing Cash, Conventional, FHA, VA Loan
Listing Terms Cash, Conventional, FHA, VA Loan
Special Listing Condition None
Read Less Info
Want to know what your home might be worth? Contact us for a FREE valuation!

Our team is ready to help you sell your home for the highest possible price ASAP

GET MORE INFORMATION

Owner/Broker In Charge | License ID: 267841






