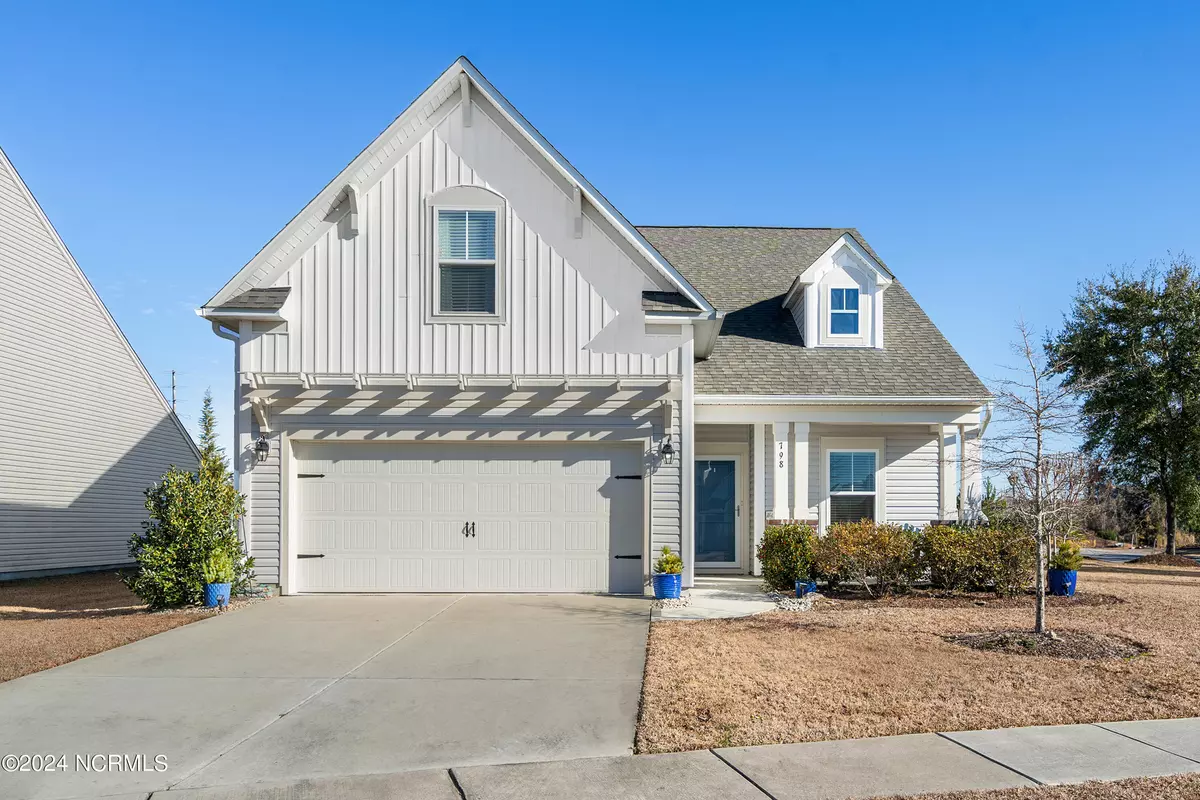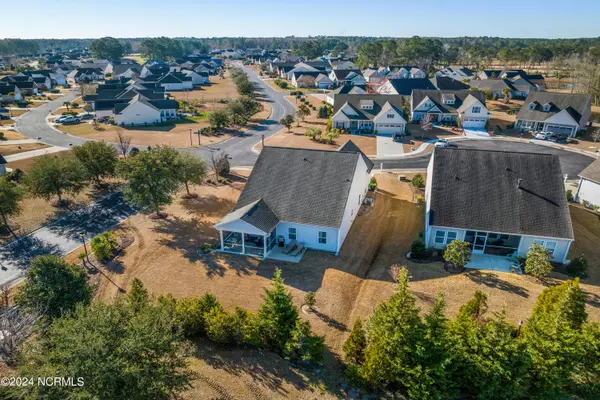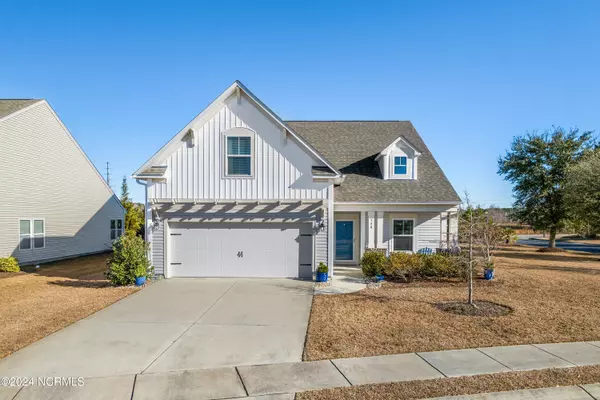$405,000
$415,000
2.4%For more information regarding the value of a property, please contact us for a free consultation.
3 Beds
3 Baths
1,869 SqFt
SOLD DATE : 03/15/2024
Key Details
Sold Price $405,000
Property Type Single Family Home
Sub Type Single Family Residence
Listing Status Sold
Purchase Type For Sale
Square Footage 1,869 sqft
Price per Sqft $216
Subdivision Meadowlands
MLS Listing ID 100422442
Sold Date 03/15/24
Style Wood Frame
Bedrooms 3
Full Baths 3
HOA Fees $820
HOA Y/N Yes
Originating Board North Carolina Regional MLS
Year Built 2019
Annual Tax Amount $1,391
Lot Size 9,583 Sqft
Acres 0.22
Lot Dimensions 70X123X64X145
Property Description
Fantastic home built by Tru Homes in 2019 and has only been used as a second home a few months per year. From the moment you step inside, you will notice a home where extras are normal. Wainscoting greets you in the foyer and extends in to the living room with it's coffered ceiling. This home has 3 Bedrooms as well as 3 baths plus a finished bonus room over the garage currently being used as a 4th BR.. This is where one of the full baths are located. All bedrooms have ceiling fans. It has an open floor plan which is great for entertaining when you are not enjoying your coffee on the screened porch. Kitchen has Painted Maple Cabinets and Granite countertops with an Island that is over 10 feet long. It has upgraded stainless appliances. Enjoy the nice laundry room with shelving and washer and dryer.
This home is located in an exclusive golf community with an 18 hole William Byrd Golf Course along with a large Community Club House, Outdoor pool and Exercise Room. Location is convenient to beaches, dining and shopping. Enjoy the entainment planned for the community Great place to live and enjoy life
Location
State NC
County Brunswick
Community Meadowlands
Zoning R75
Direction Hickman Rd to Shingletree, take first right and home is immediately on the right. From Hwy 17 take Calabash Rd and turn right on Meadowlands Trail NW. Home will be the last home on the left at the cornet of Thistle Trail. Just about 1 or 2 miles from SC state line
Rooms
Basement None
Primary Bedroom Level Primary Living Area
Interior
Interior Features Foyer, Solid Surface, Master Downstairs, 9Ft+ Ceilings, Ceiling Fan(s), Walk-In Closet(s)
Heating Heat Pump, Fireplace(s), Electric, Forced Air
Cooling Central Air
Flooring Carpet, Tile, Vinyl
Appliance Washer, Stove/Oven - Electric, Self Cleaning Oven, Refrigerator, Range, Microwave - Built-In, Disposal, Dishwasher, Continuous Cleaning Oven
Laundry None
Exterior
Garage Attached, Garage Door Opener, Paved
Garage Spaces 2.0
Pool None
Waterfront No
Waterfront Description None
Roof Type Architectural Shingle
Accessibility None
Porch Covered, Patio, Porch, Screened
Building
Lot Description Level, Corner Lot
Story 2
Foundation Slab
Sewer Municipal Sewer
Water Municipal Water
New Construction No
Schools
Elementary Schools Jessie Mae Monroe
Middle Schools Shallotte
High Schools West Brunswick
Others
Tax ID 225ga008
Acceptable Financing Cash, Conventional, FHA, USDA Loan, VA Loan
Listing Terms Cash, Conventional, FHA, USDA Loan, VA Loan
Special Listing Condition None
Read Less Info
Want to know what your home might be worth? Contact us for a FREE valuation!

Our team is ready to help you sell your home for the highest possible price ASAP

GET MORE INFORMATION

Owner/Broker In Charge | License ID: 267841






