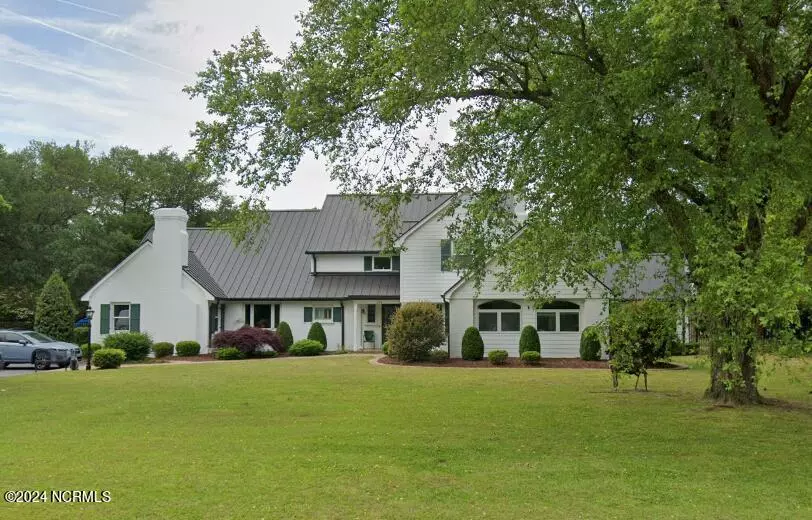$800,000
$795,000
0.6%For more information regarding the value of a property, please contact us for a free consultation.
4 Beds
4 Baths
4,970 SqFt
SOLD DATE : 03/15/2024
Key Details
Sold Price $800,000
Property Type Single Family Home
Sub Type Single Family Residence
Listing Status Sold
Purchase Type For Sale
Square Footage 4,970 sqft
Price per Sqft $160
Subdivision Country Club
MLS Listing ID 100421395
Sold Date 03/15/24
Style Wood Frame
Bedrooms 4
Full Baths 3
Half Baths 1
HOA Y/N No
Originating Board North Carolina Regional MLS
Year Built 1973
Annual Tax Amount $4,350
Lot Size 0.890 Acres
Acres 0.89
Lot Dimensions 2.7 acres with additional parcels included
Property Description
Dream homes do not come around often, so do not let this one pass you by! This is a fantastic opportunity to be in the close-nit community of the Greenville Country Club. This fantastic 4 bedroom home offers unique characteristics at every turn. From chandeliers in the master bath over your claw-footed bathtub, wooden floors throughout, French doors in your formal dinning and breakfast nook, mudroom shower for your private saltwater pool that is wheelchair accessible too, wooden beams in your sitting area, open concept for entertaining, all the way to your outdoor fireplace and entertainment patio. You'll also get additional parcels for a total of 2.7 acres. Don't forget that you'll have a small vineyard of mature grape vines, small mature bamboo garden, and two sheds. One of the sheds is wired and ready for your next hobby. This one will not last, so be sure to schedule your showing today!
Location
State NC
County Pitt
Community Country Club
Zoning R15S
Direction Past the Greenville County Club, the house is further down on your left as you hit the bend in the road.
Rooms
Other Rooms Storage, Workshop
Basement Crawl Space
Primary Bedroom Level Primary Living Area
Ensuite Laundry Inside
Interior
Interior Features Mud Room, Workshop, Bookcases, Kitchen Island, Master Downstairs, Wet Bar, Walk-In Closet(s)
Laundry Location Inside
Heating Wood, Fireplace(s), Electric, Heat Pump, Natural Gas
Cooling Central Air, Zoned
Flooring Wood
Fireplaces Type Gas Log
Fireplace Yes
Window Features Thermal Windows,Blinds
Laundry Inside
Exterior
Garage Off Street, Paved
Pool In Ground
Utilities Available Community Water
Waterfront No
Roof Type Metal
Porch Patio
Parking Type Off Street, Paved
Building
Story 2
Sewer Community Sewer
New Construction No
Schools
Elementary Schools Lake Forest
Middle Schools E. B. Aycock
High Schools South Central
Others
Tax ID 014123
Acceptable Financing Cash, Conventional, FHA, VA Loan
Listing Terms Cash, Conventional, FHA, VA Loan
Special Listing Condition None
Read Less Info
Want to know what your home might be worth? Contact us for a FREE valuation!

Our team is ready to help you sell your home for the highest possible price ASAP

GET MORE INFORMATION

Owner/Broker In Charge | License ID: 267841






