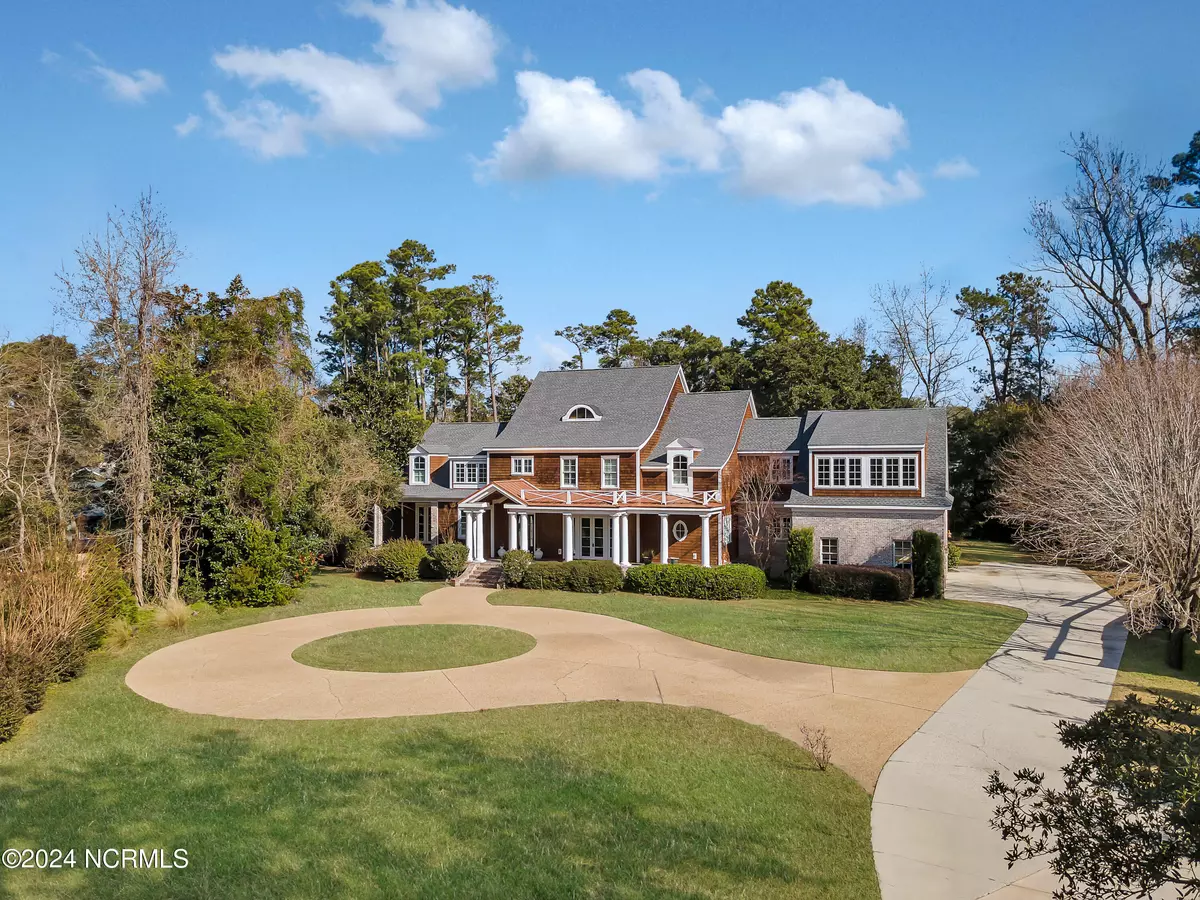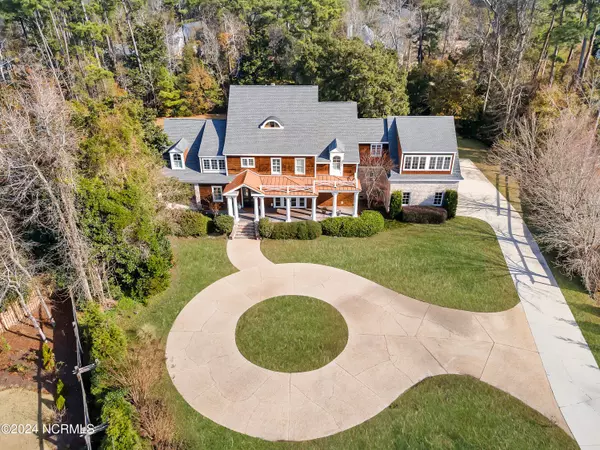$1,650,000
$1,899,900
13.2%For more information regarding the value of a property, please contact us for a free consultation.
5 Beds
6 Baths
7,025 SqFt
SOLD DATE : 03/14/2024
Key Details
Sold Price $1,650,000
Property Type Single Family Home
Sub Type Single Family Residence
Listing Status Sold
Purchase Type For Sale
Square Footage 7,025 sqft
Price per Sqft $234
Subdivision Not In Subdivision
MLS Listing ID 100420524
Sold Date 03/14/24
Style Wood Frame
Bedrooms 5
Full Baths 4
Half Baths 2
HOA Y/N No
Originating Board North Carolina Regional MLS
Year Built 2005
Lot Size 1.410 Acres
Acres 1.41
Lot Dimensions 597x341x320
Property Description
Stunning estate situated on over 1.4 acres tucked away from Greenville Loop Rd. Experience the grandeur of this residence as you enter the circular driveway. Upon stepping onto the front porch, double doors unveil a majestic foyer. The interior boasts remarkable architectural elements and an abundance of custom built-ins throughout. The kitchen is fully equipped with a spacious island featuring bar seating, high-quality stainless steel appliances, a pot-filler above the gas range, quartz countertops, and a tile backsplash.
Both main-level living areas are adorned with fireplaces, while the formal dining room exudes elegance with a crystal chandelier and ample space for sizable gatherings. The owner's suite, also on the main level, provides a private oasis with direct access to the exquisite back porch, an appealing gunite saltwater pool, and a heated spa. Dual staircases lead to the second floor, where guest rooms showcase plush carpeting and walk-in closets. An additional living area and a sizable FROG with a pool table complete the upper level.
With ample space for family and friends to spread out and unwind, the new upstairs HVAC unit ensures everyone stays comfortably cool. Request your agent to share the comprehensive features list and don't miss the opportunity to tour this remarkable home.
Location
State NC
County New Hanover
Community Not In Subdivision
Zoning R-15
Direction From Greenville Loop Rd, turn onto Head Rd. Driveway to property is on the left.
Rooms
Other Rooms Pergola
Basement Crawl Space, None
Primary Bedroom Level Primary Living Area
Ensuite Laundry Inside
Interior
Interior Features Foyer, Mud Room, Whirlpool, Bookcases, Kitchen Island, Master Downstairs, 9Ft+ Ceilings, Tray Ceiling(s), Vaulted Ceiling(s), Ceiling Fan(s), Home Theater, Central Vacuum, Hot Tub, Pantry, Walk-in Shower, Wet Bar, Walk-In Closet(s)
Laundry Location Inside
Heating Electric, Forced Air, Heat Pump, Propane
Cooling Central Air, Zoned
Flooring Carpet, Wood
Fireplaces Type Gas Log
Fireplace Yes
Window Features Blinds
Appliance Vent Hood, Refrigerator, Range, Microwave - Built-In, Ice Maker, Disposal, Dishwasher, Cooktop - Gas, Convection Oven, Bar Refrigerator
Laundry Inside
Exterior
Garage Attached, Garage Door Opener, Circular Driveway, Paved
Garage Spaces 3.0
Pool In Ground
Waterfront No
Roof Type Shingle
Porch Covered, Deck, Patio, Porch
Parking Type Attached, Garage Door Opener, Circular Driveway, Paved
Building
Story 2
Sewer Municipal Sewer
Water Municipal Water
New Construction No
Schools
Elementary Schools Bradley Creek
Middle Schools Roland Grise
High Schools Hoggard
Others
Tax ID R06200006044000
Acceptable Financing Conventional, VA Loan
Listing Terms Conventional, VA Loan
Special Listing Condition None
Read Less Info
Want to know what your home might be worth? Contact us for a FREE valuation!

Our team is ready to help you sell your home for the highest possible price ASAP

GET MORE INFORMATION

Owner/Broker In Charge | License ID: 267841






