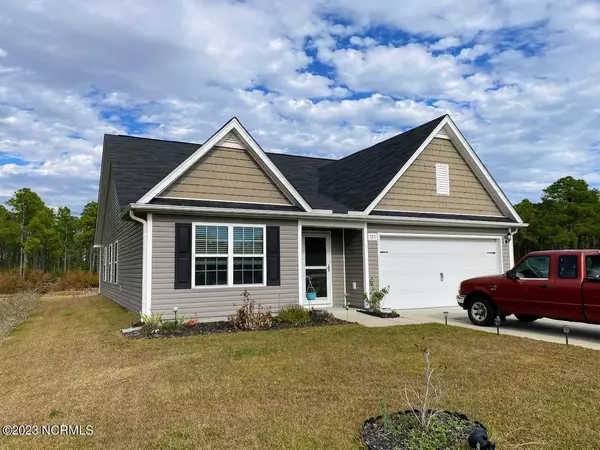$310,000
$319,000
2.8%For more information regarding the value of a property, please contact us for a free consultation.
3 Beds
2 Baths
1,601 SqFt
SOLD DATE : 03/20/2024
Key Details
Sold Price $310,000
Property Type Single Family Home
Sub Type Single Family Residence
Listing Status Sold
Purchase Type For Sale
Square Footage 1,601 sqft
Price per Sqft $193
Subdivision Cameron Trace
MLS Listing ID 100416159
Sold Date 03/20/24
Style Wood Frame
Bedrooms 3
Full Baths 2
HOA Fees $400
HOA Y/N Yes
Year Built 2020
Lot Size 7,405 Sqft
Acres 0.17
Lot Dimensions 99 x 135
Property Sub-Type Single Family Residence
Source North Carolina Regional MLS
Property Description
Wonderful single level home located on a cul-de-sac lot. This home features easy care vinyl siding exterior & a large 2 car garage. Situated on a cul-de-sac, this home has a buffer area on one side and a view of a pond on the rear. The desirable open living floor plan makes this a perfect home for entertaining family & friends. The kitchen has beautiful granite countertops, roomy pantry, breakfast bar counter seating, & overlooks the living & dining areas. The spacious dining area has lots of natural lighting from the sliders that exit to a grilling patio. Enjoy your afternoons relaxing on your private backyard patio. The master suite includes a private bath w/ separate shower, garden tub, & large walk-in closet. The Jack-n-Jill bedrooms share a hall bath. All rooms are on one level making this home great for anyone at any age! Located close to grocery stores, dining, & schools. Call today for more information.
Location
State NC
County New Hanover
Community Cameron Trace
Zoning R-15
Direction North on US-117; Take exit 420B to merge onto NC-132/US117. Turn right at light onto Murrayville Rd. Turn left onto Covey, Left on Retriever, Right onto Flushing. Left on Cameron Trace. House in Cul-de-sac
Location Details Mainland
Rooms
Primary Bedroom Level Primary Living Area
Interior
Interior Features Master Downstairs, Ceiling Fan(s), Walk-in Shower, Walk-In Closet(s)
Heating Electric, Heat Pump
Cooling Central Air
Flooring LVT/LVP, Carpet
Fireplaces Type None
Fireplace No
Window Features Blinds
Appliance Stove/Oven - Electric, Refrigerator, Microwave - Built-In, Dishwasher
Laundry Inside
Exterior
Parking Features Concrete, Garage Door Opener
Garage Spaces 2.0
Utilities Available Community Sewer Available, Community Water Available
Amenities Available Maint - Roads
Roof Type Shingle
Porch Patio
Building
Story 1
Entry Level One
Foundation Slab
Architectural Style Patio
New Construction No
Schools
Elementary Schools Murrayville
Middle Schools Holly Shelter
High Schools Laney
Others
Tax ID R02700-001-177-000
Acceptable Financing Cash, Conventional, FHA
Listing Terms Cash, Conventional, FHA
Special Listing Condition None
Read Less Info
Want to know what your home might be worth? Contact us for a FREE valuation!

Our team is ready to help you sell your home for the highest possible price ASAP

GET MORE INFORMATION

Owner/Broker In Charge | License ID: 267841






