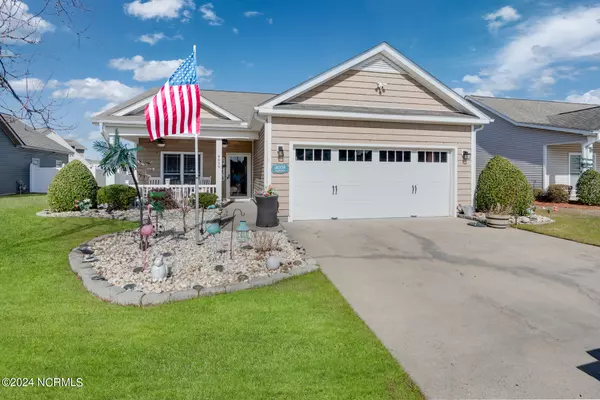$280,000
$280,000
For more information regarding the value of a property, please contact us for a free consultation.
3 Beds
2 Baths
1,499 SqFt
SOLD DATE : 03/20/2024
Key Details
Sold Price $280,000
Property Type Single Family Home
Sub Type Single Family Residence
Listing Status Sold
Purchase Type For Sale
Square Footage 1,499 sqft
Price per Sqft $186
Subdivision Cottages At Kittrell
MLS Listing ID 100426157
Sold Date 03/20/24
Style Wood Frame
Bedrooms 3
Full Baths 2
HOA Fees $720
HOA Y/N Yes
Originating Board North Carolina Regional MLS
Year Built 2007
Annual Tax Amount $1,887
Lot Size 6,534 Sqft
Acres 0.15
Lot Dimensions 63x105x63x105
Property Description
Updated and ready for a new family! This Cottage has all the bells and whistles. From the front porch to the back - the upgrades are apparent. Kitchen has new granite countertops, under counter lighting, new sink, and new black stainless appliances. New LVP flooring throughout most of the living area and fresh paint. New ceiling fans and light fixtures through most of the home. Open floor plan is perfect for entertaining - Kitchen is open to the den which has a cozy fireplace. Both bathrooms have been updated. Hall bath features a free standing tub, new tile floor, new toilet, new fixtures. Master bedroom has a shiplap wall and a cute barn door leading to master bathroom which has also been renovated with walk in tile shower, tile floor, and 2 sink vanity. Out back, you will find a covered porch as well as a pergola and vinyl fence provides privacy and ensures the safety of pets and children. Garage floor has an epoxy coating. The roof is about 2 years old. Great neighborhood and school district. HOA maintains the yard outside the fence. Desirable location - close to all that Greenville has to offer.
Location
State NC
County Pitt
Community Cottages At Kittrell
Zoning R6A
Direction From Arlington Blvd, Turn left onto Turnbury Dr., Turn right onto NC-43 S/S Charles Blvd, Turn right onto Signature Dr, Turn left onto Bluebill Dr, Destination will be on the left
Rooms
Other Rooms Pergola
Primary Bedroom Level Primary Living Area
Interior
Interior Features Solid Surface, Master Downstairs, 9Ft+ Ceilings, Ceiling Fan(s), Walk-in Shower, Walk-In Closet(s)
Heating Electric, Forced Air, Heat Pump, Natural Gas
Cooling Central Air
Flooring LVT/LVP, Tile
Fireplaces Type Gas Log
Fireplace Yes
Window Features Blinds
Appliance Stove/Oven - Electric, Microwave - Built-In, Dishwasher
Exterior
Garage Concrete, On Site
Garage Spaces 2.0
Waterfront No
Roof Type Shingle
Porch Covered, Patio, Porch
Parking Type Concrete, On Site
Building
Story 1
Foundation Slab
Sewer Municipal Sewer
Water Municipal Water
New Construction No
Schools
Elementary Schools Wintergreen
Middle Schools Hope
High Schools D.H. Conley
Others
Tax ID 073303
Acceptable Financing Cash, Conventional, FHA, VA Loan
Listing Terms Cash, Conventional, FHA, VA Loan
Special Listing Condition None
Read Less Info
Want to know what your home might be worth? Contact us for a FREE valuation!

Our team is ready to help you sell your home for the highest possible price ASAP

GET MORE INFORMATION

Owner/Broker In Charge | License ID: 267841






