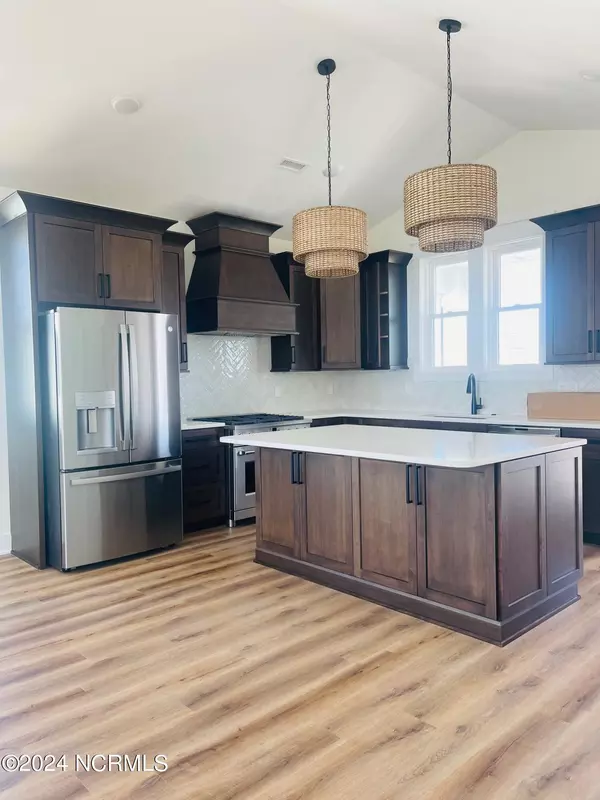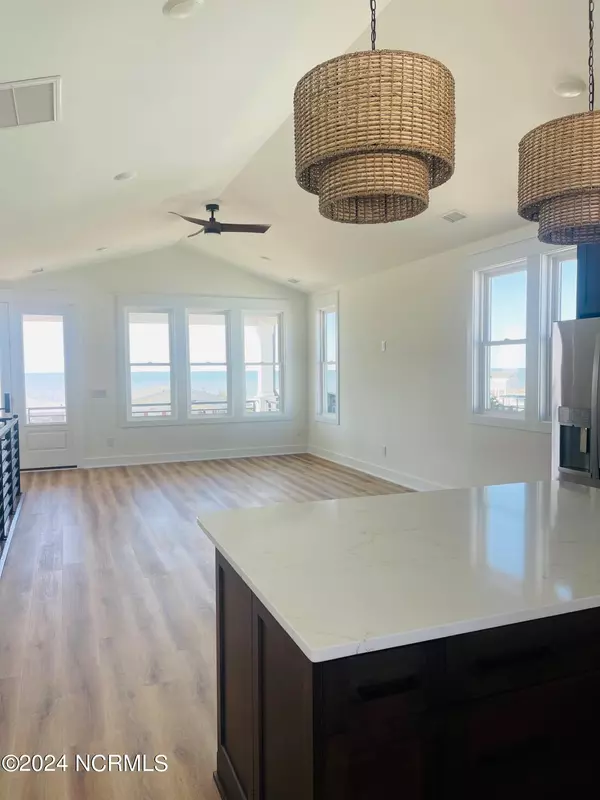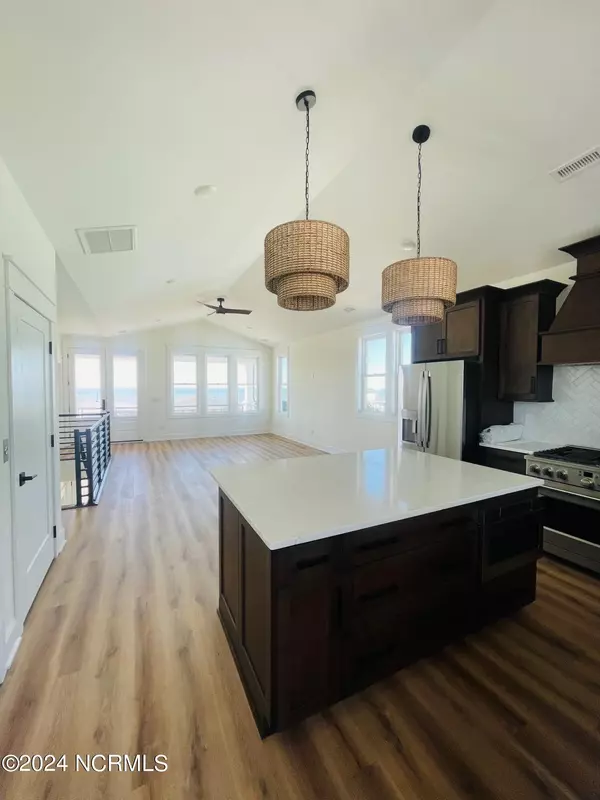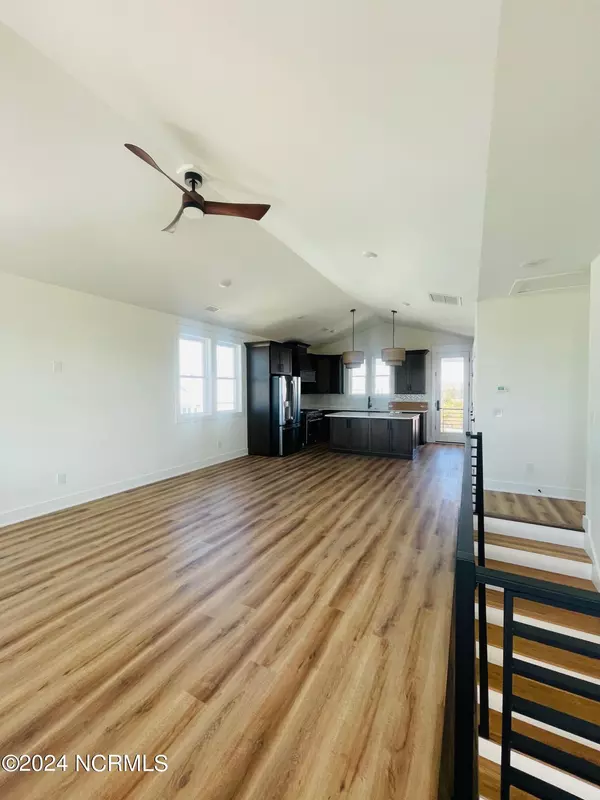$1,330,000
$1,299,000
2.4%For more information regarding the value of a property, please contact us for a free consultation.
4 Beds
5 Baths
2,108 SqFt
SOLD DATE : 03/20/2024
Key Details
Sold Price $1,330,000
Property Type Single Family Home
Sub Type Single Family Residence
Listing Status Sold
Purchase Type For Sale
Square Footage 2,108 sqft
Price per Sqft $630
Subdivision Colonial Beach
MLS Listing ID 100386655
Sold Date 03/20/24
Style Wood Frame
Bedrooms 4
Full Baths 4
Half Baths 1
HOA Y/N No
Originating Board North Carolina Regional MLS
Year Built 2023
Annual Tax Amount $1,016
Lot Size 7,187 Sqft
Acres 0.17
Lot Dimensions 62.55 X 115 X 62.53 X 114.64
Property Description
LET THE THOUGHT OF HEARING THE RHYTHM OF THE TIDE ENTICE YOUR SENSE OF PEACE AT HOLDEN BEACH! You deserve to spoil yourself with a new 2nd row beach house. New construction home has yet to begin. Inverted floor plan will offer an open Kitchen, Dining, and Living Area with the Owner Suite just off the Living Room. Lots of covered porch/decks to enjoyall the coastal backdrop has to offer. 3 bedrooms on the main level with a spacious den overlooking the rear deck. Enjoy the day and evenings lounging by the pool. Small enclosed storage area under the house with an Outside Shower. Just imagine all the future memories that will be made. *PLEASE NOTE: Elevations, plans, and specs are subject to change due to continuously changing availability of construction materials. Completion date is subject to change.*
Location
State NC
County Brunswick
Community Colonial Beach
Zoning R
Direction Cross Over Holden Beach Bridge, make RIGHT onto Ocean Blvd West. Home to be built at 1040 OBW, see sign
Location Details Island
Rooms
Primary Bedroom Level Primary Living Area
Interior
Interior Features Kitchen Island, Ceiling Fan(s), Elevator, Pantry, Reverse Floor Plan, Walk-in Shower
Heating Heat Pump, Electric
Flooring LVT/LVP
Fireplaces Type None
Fireplace No
Appliance Stove/Oven - Electric, Microwave - Built-In, Dishwasher
Laundry Hookup - Dryer, Laundry Closet, Washer Hookup, In Kitchen
Exterior
Exterior Feature Outdoor Shower
Parking Features On Site
Pool In Ground
Waterfront Description Second Row,None
View Ocean
Roof Type Architectural Shingle
Porch Covered, Porch
Building
Story 2
Entry Level Two
Foundation Other, Slab
Sewer Municipal Sewer
Water Municipal Water
Structure Type Outdoor Shower
New Construction Yes
Schools
Elementary Schools Virginia Williamson
Middle Schools Cedar Grove
High Schools West Brunswick
Others
Tax ID 245ea053
Acceptable Financing Cash, Conventional
Listing Terms Cash, Conventional
Special Listing Condition None
Read Less Info
Want to know what your home might be worth? Contact us for a FREE valuation!

Our team is ready to help you sell your home for the highest possible price ASAP

GET MORE INFORMATION
Owner/Broker In Charge | License ID: 267841






