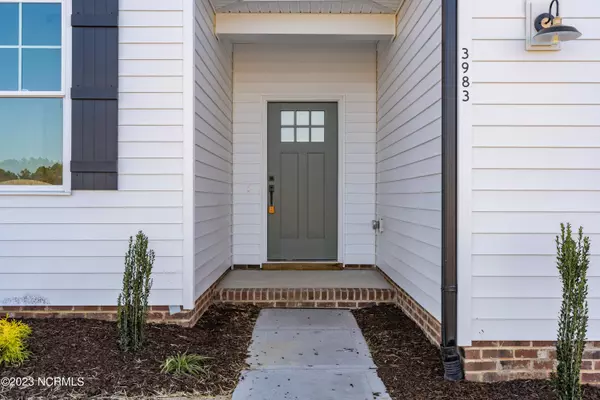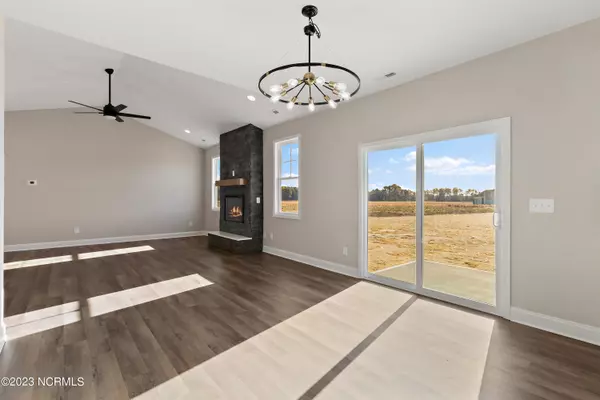$314,900
$314,900
For more information regarding the value of a property, please contact us for a free consultation.
3 Beds
2 Baths
1,641 SqFt
SOLD DATE : 03/21/2024
Key Details
Sold Price $314,900
Property Type Single Family Home
Sub Type Single Family Residence
Listing Status Sold
Purchase Type For Sale
Square Footage 1,641 sqft
Price per Sqft $191
Subdivision Whitley Crossing
MLS Listing ID 100415913
Sold Date 03/21/24
Bedrooms 3
Full Baths 2
HOA Fees $120
HOA Y/N Yes
Originating Board North Carolina Regional MLS
Year Built 2023
Lot Size 0.570 Acres
Acres 0.57
Lot Dimensions See plat map
Property Description
Welcome to this exceptional retreat that offers the best of both worlds - the tranquility of a rural setting combined with the convenience of cityamenities with 10 minutes to Wilson and 30 Minutes to Raleigh. Step inside and be greeted by a thoughtfully upgraded interior that blends modern comfortand charm! Welcome to Whitley Crossing's newest plan, The Carolina. A split floor plan with soaring vaulted ceilings creating an airy ambiance. This planoffers unique attributes with it's stone fireplace, farmhouse door, and a custom pantry with cabinets to create a baking station or coffee bar! LVP flooringthroughout the main living area, quartz countertops, and designer picked finishes are just a few of the many upgrades this home has to offer! Nestled on aFLAT ACRE lot! NOW OFFERING 7,500 TOWARDS CLOSING COSTS OR RATE BUYDOWN WITH USE OF OUR PREFERRED LENDER
Location
State NC
County Nash
Community Whitley Crossing
Direction Follow I-440 E and US-264 E/US-64 E to NC-581 N in Nash County. Turn left onto NC-581 N. Turn right onto Stoney Hill Church Rd. Turn left onto Whitley Rd
Rooms
Basement Crawl Space
Primary Bedroom Level Primary Living Area
Ensuite Laundry Inside
Interior
Interior Features Foyer, Kitchen Island, Pantry, Walk-In Closet(s)
Laundry Location Inside
Heating Electric, Forced Air
Cooling Central Air
Flooring Vinyl
Appliance See Remarks
Laundry Inside
Exterior
Garage Attached
Garage Spaces 2.0
Utilities Available See Remarks
Waterfront No
Roof Type Shingle
Porch Patio, Porch
Parking Type Attached
Building
Story 1
New Construction Yes
Schools
Elementary Schools Middlesex
Middle Schools Southern Nash
High Schools Southern Nash
Others
Tax ID 277500426844
Acceptable Financing Cash, Conventional, FHA, VA Loan
Listing Terms Cash, Conventional, FHA, VA Loan
Special Listing Condition None
Read Less Info
Want to know what your home might be worth? Contact us for a FREE valuation!

Our team is ready to help you sell your home for the highest possible price ASAP

GET MORE INFORMATION

Owner/Broker In Charge | License ID: 267841






