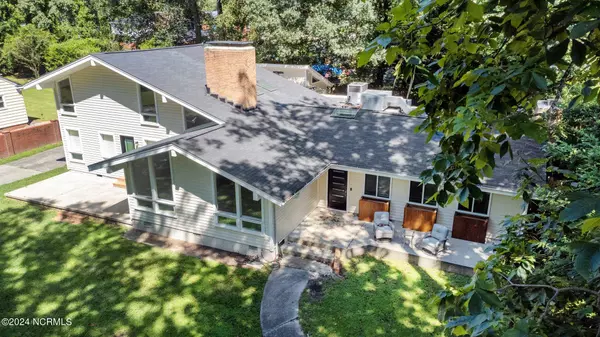$350,000
$375,000
6.7%For more information regarding the value of a property, please contact us for a free consultation.
4 Beds
4 Baths
3,350 SqFt
SOLD DATE : 03/22/2024
Key Details
Sold Price $350,000
Property Type Single Family Home
Sub Type Single Family Residence
Listing Status Sold
Purchase Type For Sale
Square Footage 3,350 sqft
Price per Sqft $104
Subdivision Sheraton Place
MLS Listing ID 100397521
Sold Date 03/22/24
Style Wood Frame
Bedrooms 4
Full Baths 3
Half Baths 1
HOA Y/N No
Originating Board North Carolina Regional MLS
Year Built 1959
Lot Size 0.380 Acres
Acres 0.38
Lot Dimensions 110x160
Property Description
Improvements made! Midcentury contemporary home in wooded neighborhood within walking distance to Dowdy-Ficklen! This 4 bedroom, 3.5 bath home has tons of space to spread out and an incredibly functional floor plan. Both HVAC units are less than 3 years old and windows have been updated. The sunken den is spacious but has the coziest feel within full view of the well equipped kitchen. Features include second vegetable or wet bar sink, abundant cabinetry & gorgeous skylights. Off of the spacious breakfast nook are a sunroom & a room with built-in desks, ideal location for a home office, playroom, library or gaming room. If you need more privacy than that, there is a bonus building, through the breezeway of the attached carport, with incredible potential to be anything you need. The formal dining room is massive, flooded with natural light & features a two sided, floor to ceiling brick, gas log fireplace. Incredible place for entertaining with spacious rooms, 2 front porches & patio with fully fenced, private backyard. A mud room with laundry, washtub sink, full bath and linen closet connect to the sunroom. The primary bedroom with ensuite, walk-in closet & catch all room round out the first level. Upstairs are the additional bedrooms, a full bath & a walk-out to the flat roof over the carport. Come see this incredible home in a prominent but relaxed location!
Location
State NC
County Pitt
Community Sheraton Place
Zoning R15S
Direction From Charles Blvd make a right onto Forest Hill Dr. The home will be on the left.
Rooms
Other Rooms Workshop
Basement Other, Crawl Space
Primary Bedroom Level Primary Living Area
Interior
Interior Features Foyer, Workshop, Master Downstairs, Ceiling Fan(s)
Heating Gas Pack, Fireplace(s), Electric, Forced Air, Heat Pump, Natural Gas
Cooling Central Air, Zoned
Exterior
Garage Attached, Concrete, On Site
Carport Spaces 2
Utilities Available Community Water
Waterfront No
Roof Type Architectural Shingle,Flat
Porch Patio, Porch
Parking Type Attached, Concrete, On Site
Building
Story 2
Sewer Community Sewer
New Construction No
Schools
Elementary Schools Elmhurst
Middle Schools E. B. Aycock
High Schools J. H. Rose
Others
Tax ID 00038
Acceptable Financing Cash, Conventional, FHA, VA Loan
Listing Terms Cash, Conventional, FHA, VA Loan
Special Listing Condition None
Read Less Info
Want to know what your home might be worth? Contact us for a FREE valuation!

Our team is ready to help you sell your home for the highest possible price ASAP

GET MORE INFORMATION

Owner/Broker In Charge | License ID: 267841






