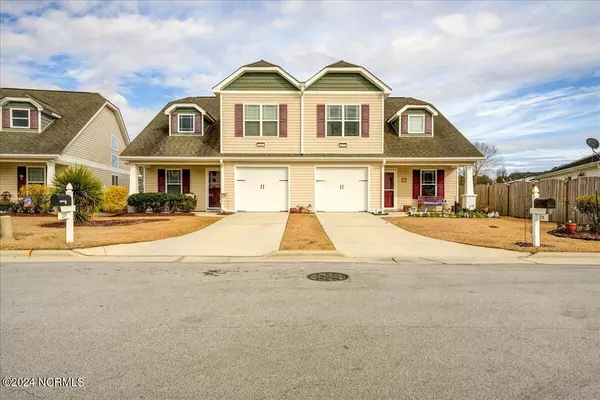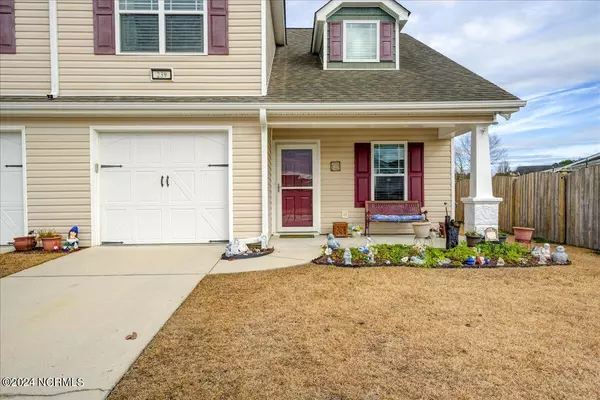$206,000
$216,000
4.6%For more information regarding the value of a property, please contact us for a free consultation.
2 Beds
2 Baths
1,372 SqFt
SOLD DATE : 03/25/2024
Key Details
Sold Price $206,000
Property Type Townhouse
Sub Type Townhouse
Listing Status Sold
Purchase Type For Sale
Square Footage 1,372 sqft
Price per Sqft $150
Subdivision Craeberne Forest
MLS Listing ID 100425949
Sold Date 03/25/24
Style Wood Frame
Bedrooms 2
Full Baths 2
HOA Fees $764
HOA Y/N Yes
Originating Board North Carolina Regional MLS
Year Built 2011
Annual Tax Amount $1,501
Lot Size 3,920 Sqft
Acres 0.09
Lot Dimensions Irregular
Property Description
Welcome home! Beautiful, well maintained townhome is ready for new owners! Home offers two bedrooms, and two bathrooms with upstairs loft. Open floor plan with lots of natural light allows the space to feel open and bright. Kitchen offers granite countertops, stainless steel appliances, gas stove/range, breakfast bar and large pantry. Master bathroom offers vanity with lots of storage and walk-in shower. Tankless water heater, patio overlooking the pond and one car garage makes this home very desirable! Brand new Rheam heating and air system. Insulated attic, new storm doors on front and back, new budget blinds throughout the home, hunter fans and new shelving in the garage. Make plans to see this home today!
Location
State NC
County Craven
Community Craeberne Forest
Zoning Residential
Direction Hwy 17 South, turn onto Trent Creek Road (Ben Quinn stop light), at end of Trent Creek Road, turn L onto Savoy, first L is Craftsman Drive, this townhome is first one on R off Walton Drive on R.
Rooms
Basement None
Primary Bedroom Level Primary Living Area
Ensuite Laundry Inside
Interior
Interior Features Master Downstairs, 9Ft+ Ceilings, Ceiling Fan(s), Pantry, Walk-in Shower
Laundry Location Inside
Heating Gas Pack, Heat Pump, Natural Gas
Cooling Central Air, Zoned
Flooring Carpet, Vinyl
Fireplaces Type None
Fireplace No
Window Features Blinds
Appliance Washer, Stove/Oven - Gas, Refrigerator, Dryer, Dishwasher
Laundry Inside
Exterior
Exterior Feature None
Garage On Site
Garage Spaces 1.0
Pool None
Utilities Available Natural Gas Connected
Waterfront No
Waterfront Description None
Roof Type Shingle
Accessibility None
Porch Patio
Parking Type On Site
Building
Story 2
Foundation Slab
Sewer Municipal Sewer
Water Municipal Water
Structure Type None
New Construction No
Schools
Elementary Schools Ben Quinn
Middle Schools H. J. Macdonald
High Schools New Bern
Others
Tax ID 8-210-A -109-B
Acceptable Financing Cash, Conventional, FHA, VA Loan
Listing Terms Cash, Conventional, FHA, VA Loan
Special Listing Condition None
Read Less Info
Want to know what your home might be worth? Contact us for a FREE valuation!

Our team is ready to help you sell your home for the highest possible price ASAP

GET MORE INFORMATION

Owner/Broker In Charge | License ID: 267841






