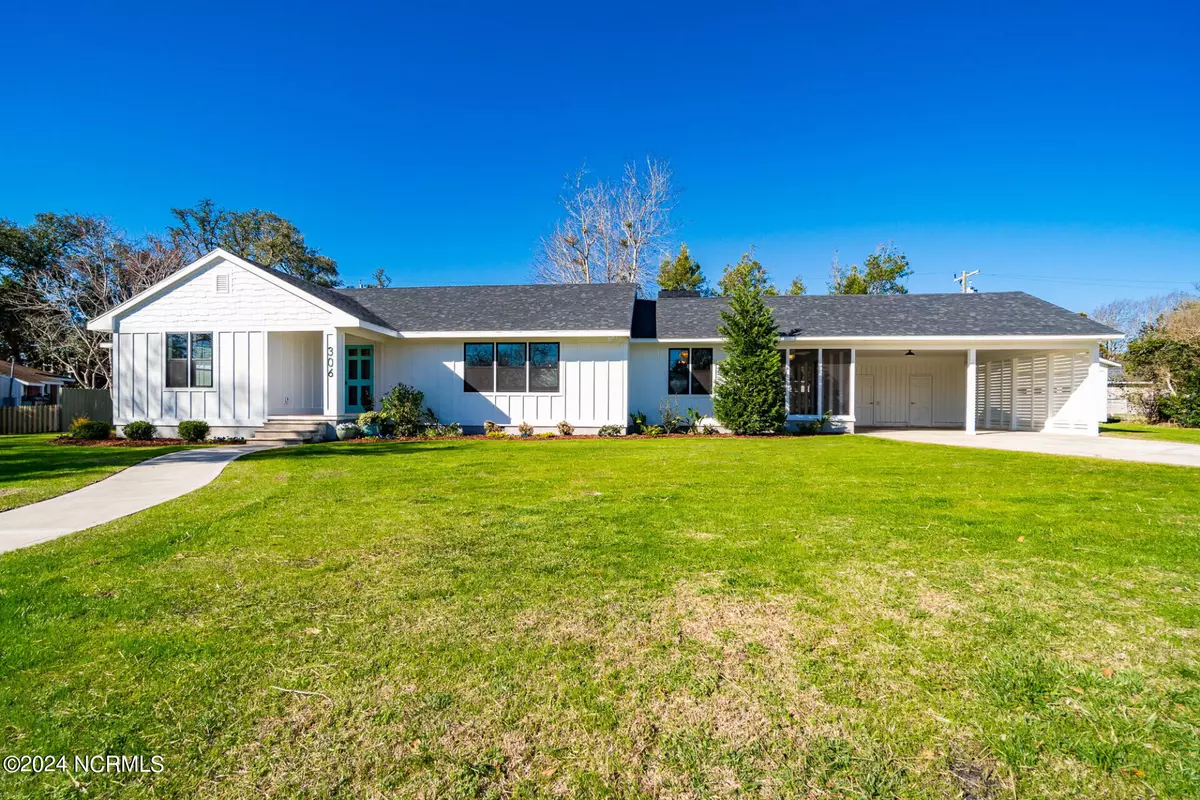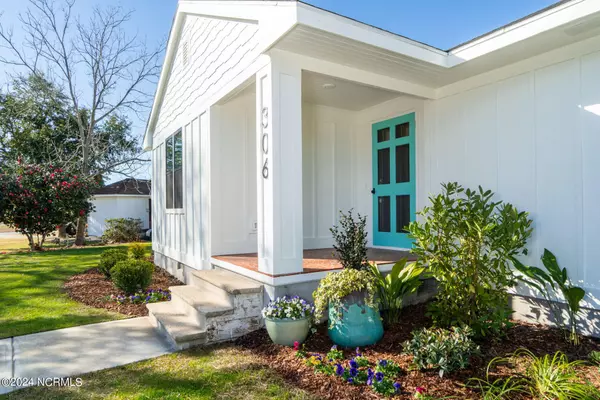$631,500
$649,900
2.8%For more information regarding the value of a property, please contact us for a free consultation.
3 Beds
3 Baths
2,035 SqFt
SOLD DATE : 03/26/2024
Key Details
Sold Price $631,500
Property Type Single Family Home
Sub Type Single Family Residence
Listing Status Sold
Purchase Type For Sale
Square Footage 2,035 sqft
Price per Sqft $310
Subdivision Mitchell Village
MLS Listing ID 100428761
Sold Date 03/26/24
Style Wood Frame
Bedrooms 3
Full Baths 2
Half Baths 1
HOA Y/N No
Originating Board North Carolina Regional MLS
Year Built 1956
Annual Tax Amount $691
Lot Size 0.465 Acres
Acres 0.46
Lot Dimensions 135 x 150
Property Description
Sprawling 3 bed/2.5 bath ranch home on a double lot in Mitchell Village, just three blocks from Bogue Sound. This home recently underwent a massive renovation and has been transformed into a modern, open floor plan. It looks and feels like a brand new home, with new siding, windows, HVAC, plumbing, underground electrical service, wiring, insulation, sheetrock, paint, interior doors and trim, cabinets, countertops, decorative hardware, tile, bathroom fixtures and lighting. The bright new kitchen has a massive island that seats six, white Shaker cabinets, quartz countertops, subway tile backsplash and stainless steel appliances. There are two living spaces, one with a gas log fireplace, a separate dining area, and an attached screened porch. Most rooms have white oak flooring, and there are shiplap accents throughout.The principal bedroom has a double closet plus a separate dressing area with two more closets. The luxurious principal bathroom has a marble mosaic tiled floor and tiled shower with niche and frameless glass door, white Shaker double vanity, quartz counter-top, and new fixtures. Another full bathroom has a tub/shower with subway tile surround, furniture vanity and all new fixtures. Lovely new powder bathroom. A laundry nook for your stacked washer/dryer is enclosed with a custom reclaimed wood barn door.Enjoy morning coffee on the porch swing overlooking the private backyard. A boardwalk leads you to a newly-created rear entrance into the mudroom or to the new outdoor shower. A private deck overlooks the backyard's lovely mature trees. Park your car in the attached double carport and still have room for your boat in the detached one-car garage. A charming concrete garden shed offers many possibilities for your toys and hobbies. New concrete driveway and front walkway plus new landscaping added in front and back. A rare opportunity for one-level living. Just move in and enjoy this spectacular home. Listing displays virtually staged photos
Location
State NC
County Carteret
Community Mitchell Village
Zoning R-15
Direction Head South off of Arendell Street on to Mansfield Pkwy. Destination will be on the right.
Location Details Mainland
Rooms
Basement None
Primary Bedroom Level Primary Living Area
Interior
Interior Features Foyer, Mud Room, Master Downstairs, Walk-in Shower
Heating Other-See Remarks
Cooling Central Air
Flooring Carpet, Tile, Wood
Window Features Thermal Windows
Appliance Vent Hood, Stove/Oven - Gas, Refrigerator, Microwave - Built-In, Dishwasher
Exterior
Exterior Feature Outdoor Shower, Gas Logs
Parking Features Other, Off Street, Paved
Garage Spaces 1.0
Carport Spaces 2
Pool None
Utilities Available Water Connected, Sewer Connected
Waterfront Description None
Roof Type Architectural Shingle
Porch Covered, Deck, Enclosed, Porch, Screened
Building
Story 1
Entry Level One
Foundation Block
Sewer Municipal Sewer
Water Municipal Water
Structure Type Outdoor Shower,Gas Logs
New Construction No
Schools
Elementary Schools Morehead City Elem
Middle Schools Morehead City
High Schools West Carteret
Others
Tax ID 636615531359000
Acceptable Financing Cash, Conventional
Listing Terms Cash, Conventional
Special Listing Condition None
Read Less Info
Want to know what your home might be worth? Contact us for a FREE valuation!

Our team is ready to help you sell your home for the highest possible price ASAP

GET MORE INFORMATION
Owner/Broker In Charge | License ID: 267841






