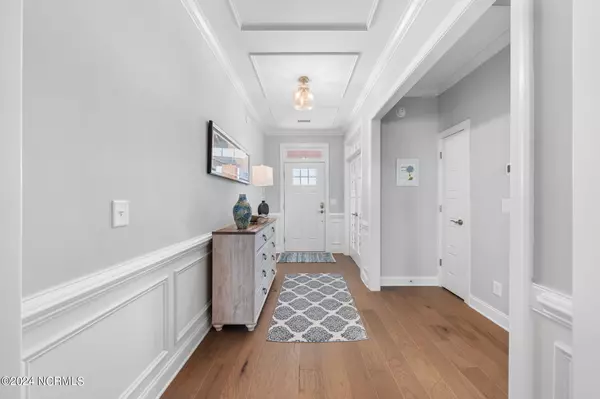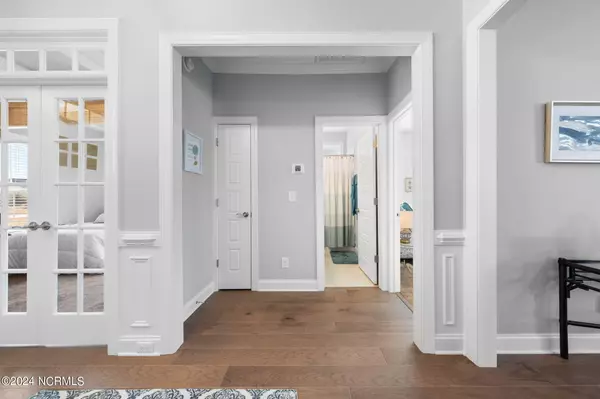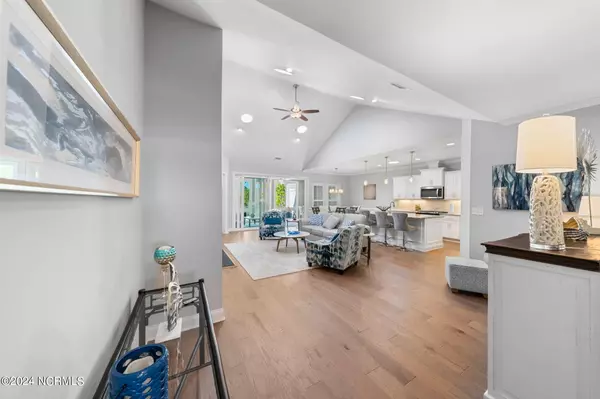$615,000
$629,000
2.2%For more information regarding the value of a property, please contact us for a free consultation.
3 Beds
2 Baths
2,054 SqFt
SOLD DATE : 03/27/2024
Key Details
Sold Price $615,000
Property Type Townhouse
Sub Type Townhouse
Listing Status Sold
Purchase Type For Sale
Square Footage 2,054 sqft
Price per Sqft $299
Subdivision St James
MLS Listing ID 100427977
Sold Date 03/27/24
Style Wood Frame
Bedrooms 3
Full Baths 2
HOA Fees $4,506
HOA Y/N Yes
Originating Board North Carolina Regional MLS
Year Built 2022
Lot Size 8,276 Sqft
Acres 0.19
Lot Dimensions 25 x 160 x 94 x 126
Property Description
Experience modern living in the meticulously cared-for Seagrass Plan Logan Town Home,
offering easy maintenance and convenience. With 3 bedrooms and 2 bathrooms spread across 2,050 square feet, this home redefines single-story living. Residents enjoy seamless access to the Seaside gate for effortless trips to the community beach club, shopping, and dining. The home's entryway exudes sophistication, featuring an elegant foyer adorned with crown molding and custom wainscoting. Wide-planked flooring extends throughout the open-concept main areas, creating a seamless flow. French doors lead to a versatile flex room with a beautifully coffered ceiling, ideal for various uses. A hall alcove provides privacy for the second
guestroom, which is conveniently located near the hall bathroom, blending functionality with elegance in this well-designed space. The foyer opens into the great room with vaulted ceilings and a gas fireplace surrounded by custom-built shelving. Natural light fills the room through telescoping slider doors and ceiling tubes.
The chef's kitchen features abundant cabinetry, granite countertops, and stainless-steel appliances, including a gas stove. Pendant lighting illuminates the spacious kitchen island, ideal for gatherings. A large walk-in pantry ensures ample storage, while the open floor plan facilitates conversation. The adjacent dining space, with a modern chandelier and wainscoting, provides an elegant setting for meals and socializing.
Upon entry, the foyer leads into the expansive great room with vaulted ceilings and a gas
fireplace flanked by custom-built shelving. Telescoping slider doors flood the room with natural
light, extending to a cozy sunroom.
A large walk-in pantry ensures organization, while the open floor plan encourages conversation between the chef and guests. The adjacent dining space, adorned with a modern chandelier and wainscoting, offers an elegant setting for meals and socializing.
The Owner's suite is a luxurious retreat, featuring a tray ceiling and plush carpeting for comfort.
Its en-suite bathroom includes dual sink vanities, a private water closet, and a walk-in closet
with extra storage. The highlight is the tiled shower with a glass door, built-in bench, and
adjustable shower head. Direct access to the laundry room adds convenience.
The sunroom leads to a patio and private backyard bordered by woods, with an attached
outdoor storage closet providing privacy from neighbors.
Location
State NC
County Brunswick
Community St James
Zoning X
Direction Off Oceanic drive in the Seaside section of St James
Location Details Mainland
Rooms
Primary Bedroom Level Primary Living Area
Interior
Interior Features Master Downstairs, 9Ft+ Ceilings
Heating Electric, Forced Air, Heat Pump
Cooling Central Air
Flooring Carpet, Tile, Wood
Appliance Stove/Oven - Gas, Refrigerator, Range, Disposal
Exterior
Exterior Feature Irrigation System
Garage Concrete, On Site
Garage Spaces 2.0
Waterfront No
Roof Type Architectural Shingle
Porch Patio, Porch
Building
Lot Description Interior Lot
Story 1
Foundation Slab
Sewer Municipal Sewer
Water Municipal Water
Structure Type Irrigation System
New Construction No
Others
Tax ID 203mf003
Acceptable Financing Cash, Conventional
Listing Terms Cash, Conventional
Special Listing Condition None
Read Less Info
Want to know what your home might be worth? Contact us for a FREE valuation!

Our team is ready to help you sell your home for the highest possible price ASAP

GET MORE INFORMATION

Owner/Broker In Charge | License ID: 267841






