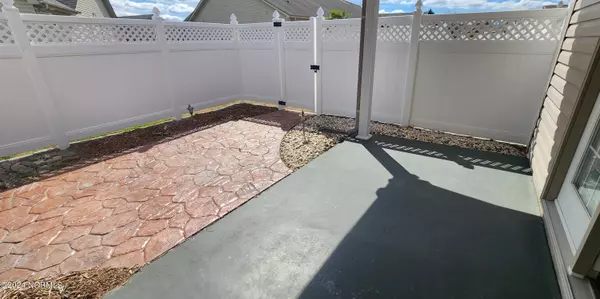$309,900
$309,900
For more information regarding the value of a property, please contact us for a free consultation.
3 Beds
2 Baths
1,700 SqFt
SOLD DATE : 03/27/2024
Key Details
Sold Price $309,900
Property Type Single Family Home
Sub Type Single Family Residence
Listing Status Sold
Purchase Type For Sale
Square Footage 1,700 sqft
Price per Sqft $182
Subdivision Yorkshire
MLS Listing ID 100431950
Sold Date 03/27/24
Style Wood Frame
Bedrooms 3
Full Baths 2
HOA Fees $960
HOA Y/N Yes
Originating Board North Carolina Regional MLS
Year Built 2005
Annual Tax Amount $2,499
Lot Size 6,098 Sqft
Acres 0.14
Lot Dimensions 66' x 106'' x 56' x 114' (approximately)
Property Description
Relax in the ambiance of this three-bedroom, two-bathroom home with graceful open floor plan with 1,700 heated square feet, natural light streaming through the windows creating a peaceful environment. Act quickly to possess this patio home in desirable neighborhood conveniently located on low traffic cul-de-sac with attached two-car garage, private enclosed rear covered patio area with grilling area for entertaining, garden space and low maintenance exterior. Take pride in this rewarding home with primary suite offering walk-in closet, safestep tub, double vanity and walk-in shower for easy access, cathedral and vaulted ceilings, spacious kitchen offers solid surface countertops, stainless steel appliances, upgraded cabinets, pantry, and breakfast nook area, living room has a corner fireplace with gas logs, large formal dining room, custom-made plantation shutters and the heat pump was replaced in 2023.
Location
State NC
County Pitt
Community Yorkshire
Zoning R6S
Direction Head Southeast on East 14th St, turn left onto York Rd, turn left onto Big Ben Dr, turn left onto Yorkshire Dr, turn right onto Westminster Court, destination will be on the right.
Rooms
Basement None
Primary Bedroom Level Primary Living Area
Ensuite Laundry Hookup - Dryer, Washer Hookup, Inside
Interior
Interior Features Foyer, Solid Surface, Master Downstairs, 9Ft+ Ceilings, Vaulted Ceiling(s), Ceiling Fan(s), Pantry, Walk-in Shower, Eat-in Kitchen, Walk-In Closet(s)
Laundry Location Hookup - Dryer,Washer Hookup,Inside
Heating Fireplace(s), Electric, Heat Pump
Cooling Central Air
Flooring Carpet, Tile
Fireplaces Type Gas Log
Fireplace Yes
Window Features Blinds
Appliance Stove/Oven - Electric, Microwave - Built-In, Disposal
Laundry Hookup - Dryer, Washer Hookup, Inside
Exterior
Garage Concrete, On Site
Garage Spaces 2.0
Pool None
Utilities Available Natural Gas Available
Waterfront No
Waterfront Description None
Roof Type Shingle
Porch Covered, Patio, Porch, See Remarks
Parking Type Concrete, On Site
Building
Lot Description Cul-de-Sac Lot
Story 1
Foundation Raised, Slab
Sewer Municipal Sewer
Water Municipal Water
New Construction No
Schools
Elementary Schools Eastern Elementary
Middle Schools C.M. Eppes
High Schools J. H. Rose
Others
Tax ID 068954
Acceptable Financing Cash, Conventional, FHA, VA Loan
Listing Terms Cash, Conventional, FHA, VA Loan
Special Listing Condition None
Read Less Info
Want to know what your home might be worth? Contact us for a FREE valuation!

Our team is ready to help you sell your home for the highest possible price ASAP

GET MORE INFORMATION

Owner/Broker In Charge | License ID: 267841






