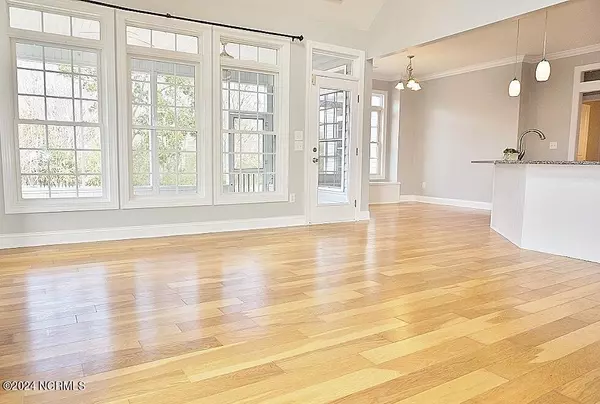$525,000
$525,000
For more information regarding the value of a property, please contact us for a free consultation.
4 Beds
4 Baths
2,498 SqFt
SOLD DATE : 03/28/2024
Key Details
Sold Price $525,000
Property Type Single Family Home
Sub Type Single Family Residence
Listing Status Sold
Purchase Type For Sale
Square Footage 2,498 sqft
Price per Sqft $210
Subdivision Cedar Key
MLS Listing ID 100431630
Sold Date 03/28/24
Style Wood Frame
Bedrooms 4
Full Baths 2
Half Baths 2
HOA Fees $315
HOA Y/N Yes
Originating Board North Carolina Regional MLS
Year Built 2010
Annual Tax Amount $1,350
Lot Size 0.590 Acres
Acres 0.59
Lot Dimensions irregular
Property Description
LOVE WHERE YOU LIVE! Welcome to Cedar Key. This community allows for water access to Goose Creek, which leads to Bogue sound and the ICW. There is also a community pool. As you pull up to this beautifully cared for home and walk through the front door you will notice the wood flooring and a formal dining room/flex room to the right which offers glass French doors, a wall of windows and crown molding, giving this space an elegant feel. As you make your way to the great room you will love the vaulted ceiling, recessed lighting, as well as the fireplace with mantle. The numerous windows add plenty of natural lighting and an overall grand feel. The open floor plan is ideal for gatherings and keeping the cook part of the festivities! The kitchen has a huge pantry, crown molding, gorgeous granite countertops, white cabinets with a built in wine rack, all stainless steel appliances to include the refrigerator. The eat in kitchen has a built in bench seat with storage. You will also appreciate the large screened in porch which is adorned by 2 ceiling fans, offering the perfect place to sip coffee on a Carolina morning. The Owner's suite is located on the first floor and is sure to dazzle as it features crown molding, a tiled shower with glass surround, a soaking tub, tile flooring, two separate vanities and two walk in closets as well as wainscoting for added appeal. This home has a side load 2 car garage with a utility sink and built in work bench. You can access the mud/laundry room from the garage. The washer and dryer will remain with the home. Make your way upstairs to find generously sized bedrooms which all include ceiling fans. Do not let this fantastic home slip by! Call today for a tour.
Location
State NC
County Carteret
Community Cedar Key
Zoning R
Direction Take HWY 24 towards Carteret. Turn right onto Red Barn Road. Then turn second right onto Tidewater Drive. Home will be on the right.
Rooms
Primary Bedroom Level Primary Living Area
Interior
Interior Features Mud Room, Master Downstairs, Tray Ceiling(s), Vaulted Ceiling(s), Ceiling Fan(s), Pantry, Walk-in Shower, Eat-in Kitchen, Walk-In Closet(s)
Heating Electric, Heat Pump
Cooling Central Air
Flooring Carpet, Tile, See Remarks
Fireplaces Type Gas Log
Fireplace Yes
Window Features Blinds
Appliance Washer, Vent Hood, Refrigerator, Dryer, Double Oven, Dishwasher
Laundry Inside
Exterior
Garage Paved
Garage Spaces 2.0
Waterfront No
Waterfront Description Water Access Comm
Roof Type Shingle
Porch Open, Covered, Patio, Porch
Building
Story 2
Foundation Slab
Sewer Septic On Site
New Construction No
Schools
Elementary Schools White Oak Elementary
Middle Schools Broad Creek
High Schools Croatan
Others
Tax ID 539504937294000
Acceptable Financing Cash, Conventional, FHA, USDA Loan, VA Loan
Listing Terms Cash, Conventional, FHA, USDA Loan, VA Loan
Special Listing Condition None
Read Less Info
Want to know what your home might be worth? Contact us for a FREE valuation!

Our team is ready to help you sell your home for the highest possible price ASAP

GET MORE INFORMATION

Owner/Broker In Charge | License ID: 267841






