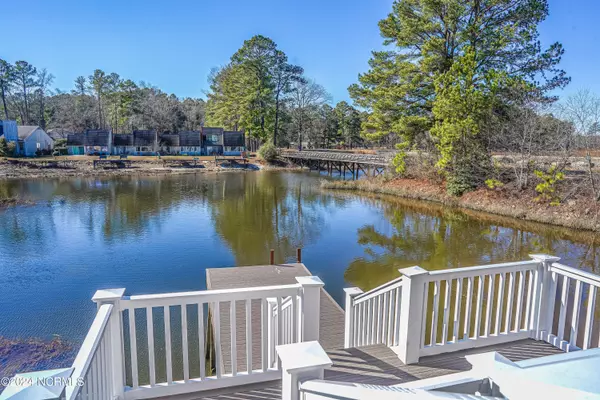$305,000
$315,000
3.2%For more information regarding the value of a property, please contact us for a free consultation.
3 Beds
3 Baths
2,144 SqFt
SOLD DATE : 03/28/2024
Key Details
Sold Price $305,000
Property Type Townhouse
Sub Type Townhouse
Listing Status Sold
Purchase Type For Sale
Square Footage 2,144 sqft
Price per Sqft $142
Subdivision Woodlake
MLS Listing ID 100426658
Sold Date 03/28/24
Style Wood Frame
Bedrooms 3
Full Baths 2
Half Baths 1
HOA Fees $3,300
HOA Y/N Yes
Originating Board North Carolina Regional MLS
Year Built 1990
Annual Tax Amount $1,215
Lot Dimensions 25x106x26x100
Property Sub-Type Townhouse
Property Description
SCARCE COMMODITY in Dogwood Landing at Woodlake! Gorgeous 'lock and leave' lifestyle waterfront townhouse with boat dock and attached garage, located just inside the gates. The lake is being restored & completion scheduled for late 2024. Views abound! This 2150sf home boasts wood & tile flooring in common areas, master on main, and 2 bedrooms with a beautiful walk out balcony, accessible by both bedrooms, on the 2nd floor. Additionally, on the 2nd floor, a large bonus room with built ins, wet bar and walk-in attic storage. The open concept kitchen offers granite countertops & stainless-steel appliances. The current owner has been meticulous in maintaining the property, and will include the refrigerator, washer, dryer and whole home generator in the sale. The HOA has recently invested hundreds of thousands of dollars into exterior improvements, to include composite decking & docks, vinyl railings and significant roof repairs. Encapsulated crawlspace with dehumidifier & sump pump.
Location
State NC
County Moore
Community Woodlake
Zoning GC-WL
Direction Enter Woodlake, stay straight. Turn right onto Woodlake Blvd, right onto Dogwood Landing.
Location Details Mainland
Rooms
Basement Sump Pump, Crawl Space, None
Primary Bedroom Level Primary Living Area
Interior
Interior Features Foyer, Whirlpool, Whole-Home Generator, Generator Plug, Master Downstairs, Ceiling Fan(s), Pantry, Wet Bar, Eat-in Kitchen, Walk-In Closet(s)
Heating Heat Pump, Electric, Forced Air, Zoned
Cooling Central Air, Zoned
Flooring Carpet, Tile, Wood
Fireplaces Type None
Fireplace No
Window Features Blinds
Appliance Washer, Stove/Oven - Electric, Refrigerator, Dryer, Disposal, Dishwasher
Laundry Hookup - Dryer, Laundry Closet, Washer Hookup
Exterior
Parking Features Attached, Concrete, Garage Door Opener
Garage Spaces 1.0
Waterfront Description Cove,Deeded Water Access,Deeded Waterfront,Waterfront Comm
View Water
Roof Type Architectural Shingle
Porch Covered, Deck, Porch
Building
Lot Description Level
Story 2
Entry Level Interior,Two
Sewer Municipal Sewer
Water Municipal Water
New Construction No
Schools
Elementary Schools Vass Lakeview
Middle Schools Crain'S Creek
High Schools Union Pines High
Others
Tax ID 00041877
Acceptable Financing Cash, Conventional, FHA, Assumable, USDA Loan, VA Loan
Listing Terms Cash, Conventional, FHA, Assumable, USDA Loan, VA Loan
Special Listing Condition None
Read Less Info
Want to know what your home might be worth? Contact us for a FREE valuation!

Our team is ready to help you sell your home for the highest possible price ASAP

GET MORE INFORMATION
Owner/Broker In Charge | License ID: 267841






