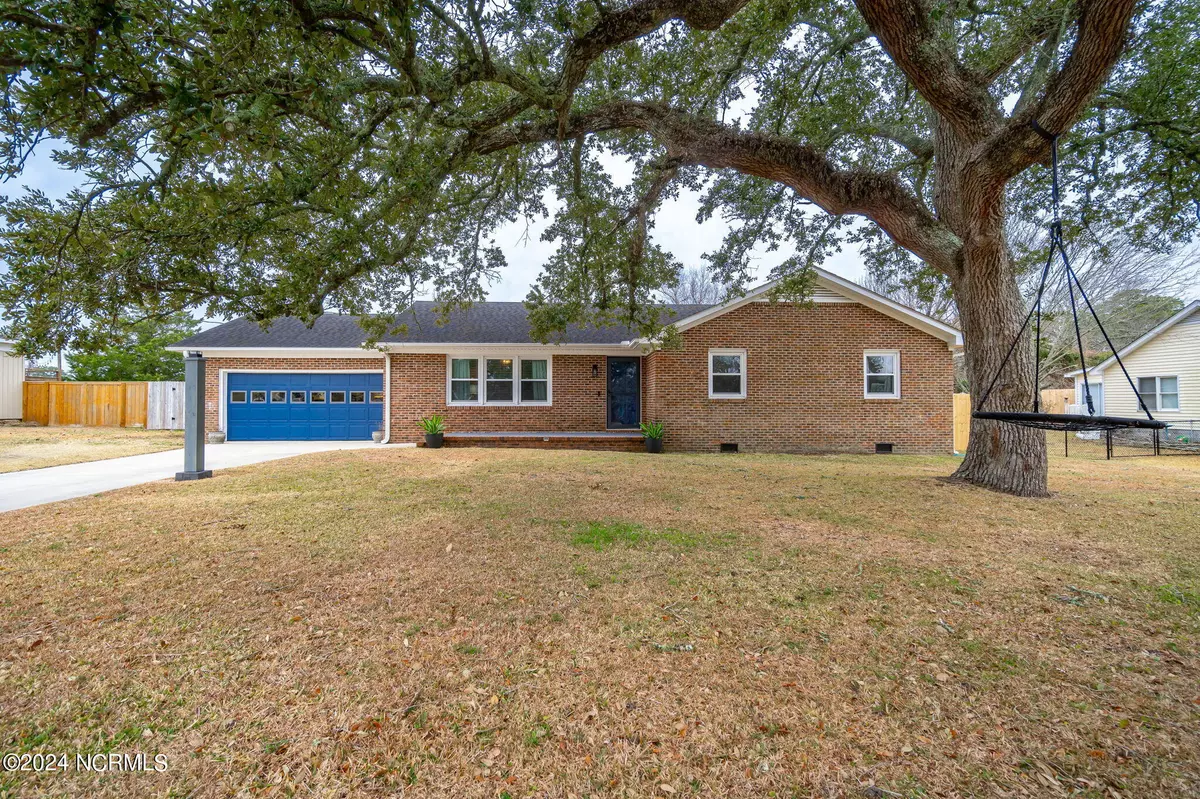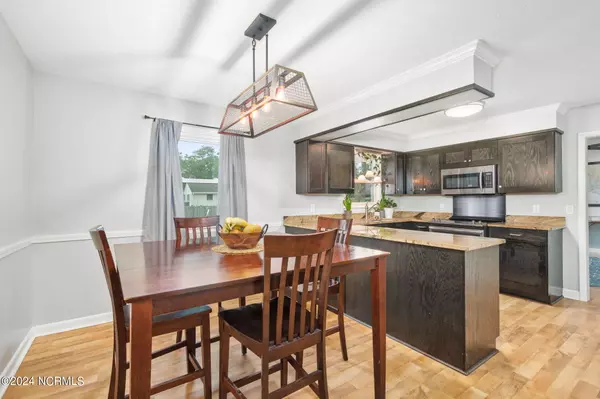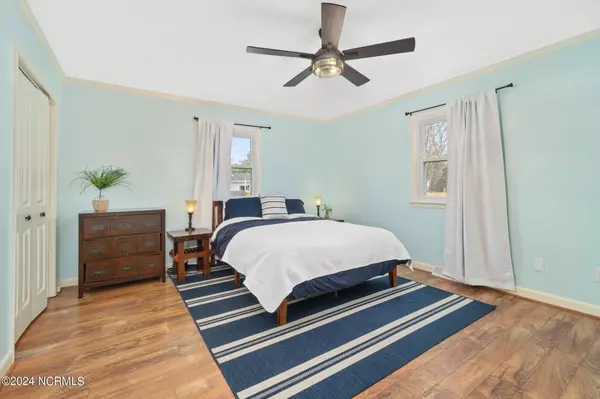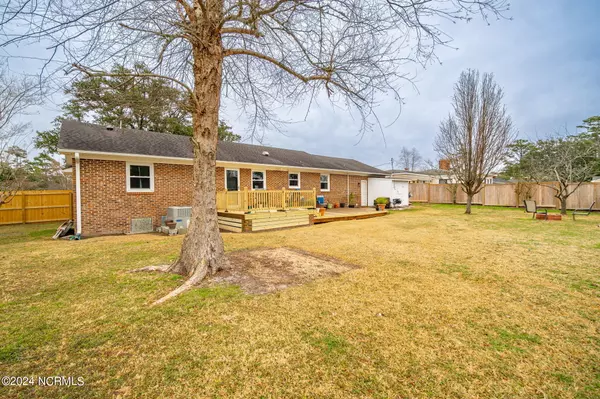$359,900
$369,500
2.6%For more information regarding the value of a property, please contact us for a free consultation.
3 Beds
2 Baths
1,624 SqFt
SOLD DATE : 03/28/2024
Key Details
Sold Price $359,900
Property Type Single Family Home
Sub Type Single Family Residence
Listing Status Sold
Purchase Type For Sale
Square Footage 1,624 sqft
Price per Sqft $221
Subdivision Mitchell Village
MLS Listing ID 100427456
Sold Date 03/28/24
Style Wood Frame
Bedrooms 3
Full Baths 2
HOA Y/N No
Originating Board North Carolina Regional MLS
Year Built 1968
Annual Tax Amount $1,489
Lot Size 0.330 Acres
Acres 0.33
Lot Dimensions 100' x 145' x 100' x 140' per the plat map
Property Description
Welcome home to this charming retreat, in the highly sought after Mitchell Village, where modern comfort meets timeless appeal! This impeccable 3-bedroom, 2-bathroom gem boasts a fenced yard for added privacy, a convenient 2-car attached garage, and a versatile shed for all your storage needs. Inside you will discover a cozy living room adorned with a warm fireplace, setting the perfect ambiance for gatherings. Unwind on the expansive deck overlooking your vast backyard, creating an ideal space for relaxation and entertaining. Just a few streets over is the waterfront community park. Don't miss the opportunity to make this haven yours - a seamless blend of functionality and style awaits!
Location
State NC
County Carteret
Community Mitchell Village
Zoning R20
Direction From US-70W make a U-turn to Gladys Teasly Ln then right onto Rochelle Dr. Turn left onto Bogue Ave and right onto Knox Dr. property is on the right.
Location Details Mainland
Rooms
Basement Crawl Space
Primary Bedroom Level Primary Living Area
Interior
Interior Features Master Downstairs, Ceiling Fan(s), Pantry, Walk-in Shower
Heating Heat Pump, Electric
Flooring LVT/LVP, Laminate
Fireplaces Type Gas Log
Fireplace Yes
Appliance Stove/Oven - Electric, Refrigerator, Microwave - Built-In
Laundry Hookup - Dryer, In Garage, Washer Hookup
Exterior
Exterior Feature None
Parking Features Concrete, On Site
Garage Spaces 2.0
Waterfront Description None
Roof Type Architectural Shingle
Porch Open, Deck, Porch
Building
Story 1
Entry Level One
Sewer Municipal Sewer
Water Municipal Water
Structure Type None
New Construction No
Schools
Elementary Schools Morehead City Elem
Middle Schools Morehead City
High Schools West Carteret
Others
Tax ID 636614347205000
Acceptable Financing Cash, Conventional
Listing Terms Cash, Conventional
Special Listing Condition None
Read Less Info
Want to know what your home might be worth? Contact us for a FREE valuation!

Our team is ready to help you sell your home for the highest possible price ASAP

GET MORE INFORMATION
Owner/Broker In Charge | License ID: 267841






