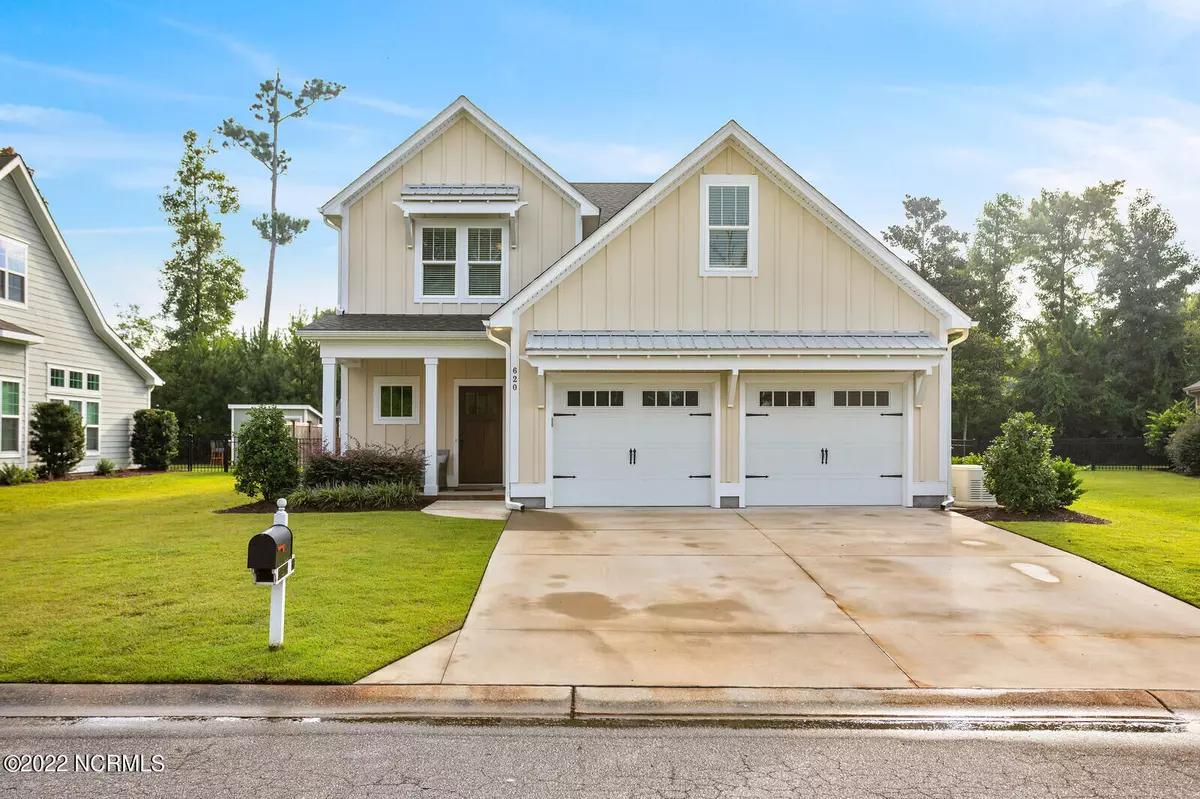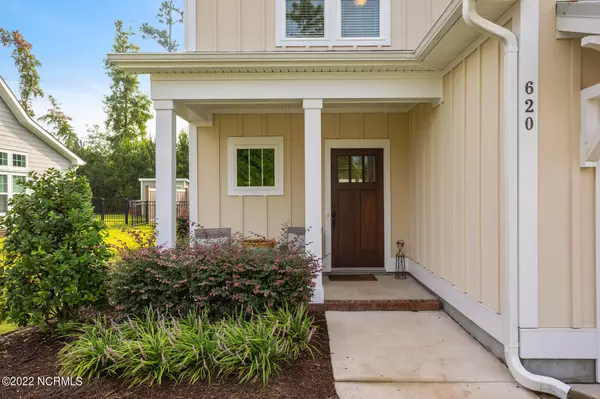$520,000
$520,000
For more information regarding the value of a property, please contact us for a free consultation.
3 Beds
3 Baths
2,772 SqFt
SOLD DATE : 04/01/2024
Key Details
Sold Price $520,000
Property Type Single Family Home
Sub Type Single Family Residence
Listing Status Sold
Purchase Type For Sale
Square Footage 2,772 sqft
Price per Sqft $187
Subdivision Hawkeswater At The River
MLS Listing ID 100426721
Sold Date 04/01/24
Style Wood Frame
Bedrooms 3
Full Baths 2
Half Baths 1
HOA Fees $1,260
HOA Y/N Yes
Year Built 2019
Annual Tax Amount $1,827
Lot Size 9,017 Sqft
Acres 0.21
Lot Dimensions 72x125
Property Sub-Type Single Family Residence
Source North Carolina Regional MLS
Property Description
This custom home in Hawkeswater On The River was built by Charles David Construction. The quality materials and attention to detail are abundant. This craftsman style home has great curb appeal, with carriage-style accents on the garage, a standing seam metal roof overhang, and an attractive wood entry door. Entering the foyer, you'll appreciate the beautiful and durable LVP flooring throughout the open primary living area. The picture perfect kitchen includes subway tile backsplash, stainless appliances and range hood, granite counters & center island with breakfast bar and large pantry. The open and bright living room features built-in shelving, a raised stone mantle and gas log fireplace. The garage entry area has a drop zone with seating, coat hooks and cubbies. The spacious primary suite includes private bath with dual vanity, upright shower and two oversized closets. There are three additional bedrooms and a large bonus room above the garage. The laundry room has upper & lower cabinet storage, a folding counter and hanging rack. Your outside oasis includes a screened porch, patio, detached storage shed, and firepit in the fenced-in back yard. The numerous additional features of the home include low maintenance, cement board siding, whole house standby generator, on-demand tankless gas water heater, and climate controlled attic (not included in heated sqft.) The Hawkeswater community includes a clubhouse with fitness center, an outdoor swimming pool, trails, and a dock & marina along the Brunswick River. The community is across the street from Belville Riverwalk with playground and near numerous shopping and dining options, historic downtown Wilmington, and a short commute to the beaches, Bald Head Island and more.
Location
State NC
County Brunswick
Community Hawkeswater At The River
Zoning R75
Direction From Wilmington take exit on to Hwy 133. Make left at traffic light on to Hwy 133 south. Make first right past Belville Elementary School on to Morecamble. Make second left on to Ribble and home will be on your left.
Location Details Mainland
Rooms
Other Rooms Shed(s)
Basement None
Primary Bedroom Level Non Primary Living Area
Interior
Interior Features Foyer, Solid Surface, Whole-Home Generator, Bookcases, Kitchen Island, 9Ft+ Ceilings, Ceiling Fan(s), Pantry, Walk-in Shower, Walk-In Closet(s)
Heating Heat Pump, Electric, Zoned
Cooling Central Air, Zoned
Flooring LVT/LVP, Carpet, Tile
Fireplaces Type Gas Log
Fireplace Yes
Window Features Thermal Windows,DP50 Windows,Blinds
Appliance Self Cleaning Oven, Refrigerator, Disposal, Cooktop - Gas
Laundry Inside
Exterior
Exterior Feature Irrigation System
Parking Features Attached, Concrete, Garage Door Opener, Off Street, Paved
Garage Spaces 2.0
Pool None
Amenities Available Boat Dock, Clubhouse, Community Pool, Fitness Center, Maint - Comm Areas, Management, Marina, Trail(s)
Waterfront Description Water Access Comm,Waterfront Comm
Roof Type Architectural Shingle
Accessibility None
Porch Covered, Patio, Porch, Screened
Building
Lot Description Level
Story 2
Entry Level Two
Foundation Slab
Sewer Municipal Sewer
Water Municipal Water
Structure Type Irrigation System
New Construction No
Schools
Elementary Schools Belville
Middle Schools Leland
High Schools North Brunswick
Others
Tax ID 048ce059
Acceptable Financing Cash, Conventional, FHA, VA Loan
Listing Terms Cash, Conventional, FHA, VA Loan
Special Listing Condition None
Read Less Info
Want to know what your home might be worth? Contact us for a FREE valuation!

Our team is ready to help you sell your home for the highest possible price ASAP

GET MORE INFORMATION
Owner/Broker In Charge | License ID: 267841






