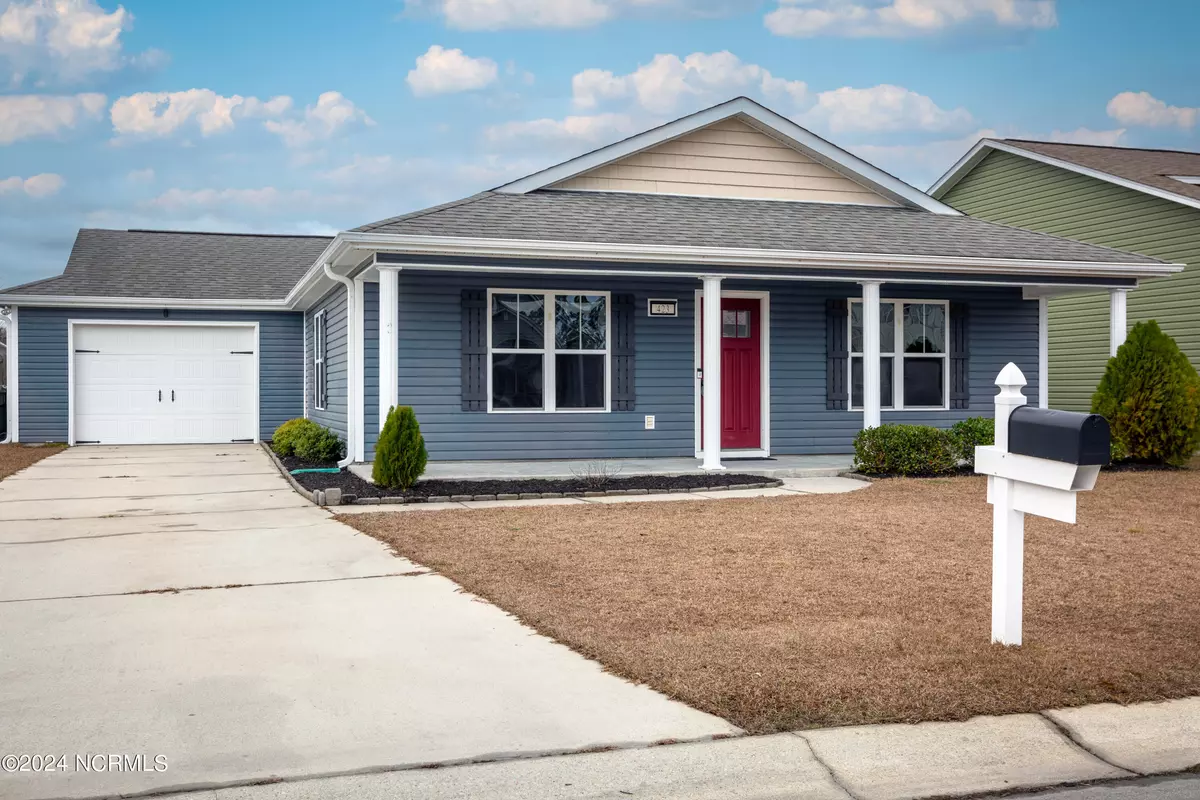$262,000
$270,000
3.0%For more information regarding the value of a property, please contact us for a free consultation.
3 Beds
2 Baths
1,625 SqFt
SOLD DATE : 04/01/2024
Key Details
Sold Price $262,000
Property Type Single Family Home
Sub Type Single Family Residence
Listing Status Sold
Purchase Type For Sale
Square Footage 1,625 sqft
Price per Sqft $161
Subdivision Craeberne Forest
MLS Listing ID 100424608
Sold Date 04/01/24
Style Wood Frame
Bedrooms 3
Full Baths 2
HOA Fees $210
HOA Y/N Yes
Originating Board North Carolina Regional MLS
Year Built 2011
Lot Size 10,324 Sqft
Acres 0.24
Lot Dimensions IRR
Property Description
Welcome home to this delightful 3-bedroom, 2-bathroom gem nestled in the sought-after Craeberne Forest subdivision. Boasting 1,625 SqFt of well-designed living space, this single-story residence offers both comfort and convenience. Enter into a bright and airy open-concept living area that effortlessly connects the living room, dining space, and kitchen. Perfect for creating cherished memories with family and friends. The heart of the home is the stylish kitchen, complete with modern appliances, ample cabinet space, and a breakfast bar. Ideal for the home chef and entertaining alike. The three bedrooms provide a peaceful retreat, with the owners suite featuring a walk-in shower and a soaking tub. Enjoy privacy and security in your own fenced-in backyard - the perfect space for outdoor gatherings, playtime with pets, or your morning coffee. Experience the charm of the Craeberne Forest community, known for its friendly atmosphere, beautiful ponds and proximity to downtown New Bern. With a single-story layout, this home offers the ease of maintenance and accessibility, making it an ideal choice for various lifestyles. Don't miss the opportunity to make this lovely home yours. Schedule a showing today and envision the possibilities that await.
Location
State NC
County Craven
Community Craeberne Forest
Zoning Residential
Direction From Dr MLK Jr Blvd. Turn onto Trent Creek Road. Left onto Savoy Drive. Right onto Bandon Drive. Left onto Elsmore Drive. Home will be on the left.
Location Details Mainland
Rooms
Primary Bedroom Level Primary Living Area
Ensuite Laundry Inside
Interior
Interior Features Master Downstairs, Vaulted Ceiling(s), Pantry, Walk-in Shower
Laundry Location Inside
Heating Heat Pump, Natural Gas
Cooling Central Air
Flooring LVT/LVP
Fireplaces Type None
Fireplace No
Window Features Blinds
Appliance Stove/Oven - Gas, Refrigerator, Microwave - Built-In, Dishwasher
Laundry Inside
Exterior
Garage On Street, On Site, Paved
Garage Spaces 1.0
Utilities Available Natural Gas Connected
Waterfront No
Roof Type Shingle
Porch Porch
Parking Type On Street, On Site, Paved
Building
Story 1
Entry Level One
Foundation Slab
Sewer Municipal Sewer
Water Municipal Water
New Construction No
Others
Tax ID 8-210-A-200
Acceptable Financing Cash, Conventional, FHA, VA Loan
Listing Terms Cash, Conventional, FHA, VA Loan
Special Listing Condition None
Read Less Info
Want to know what your home might be worth? Contact us for a FREE valuation!

Our team is ready to help you sell your home for the highest possible price ASAP

GET MORE INFORMATION

Owner/Broker In Charge | License ID: 267841






