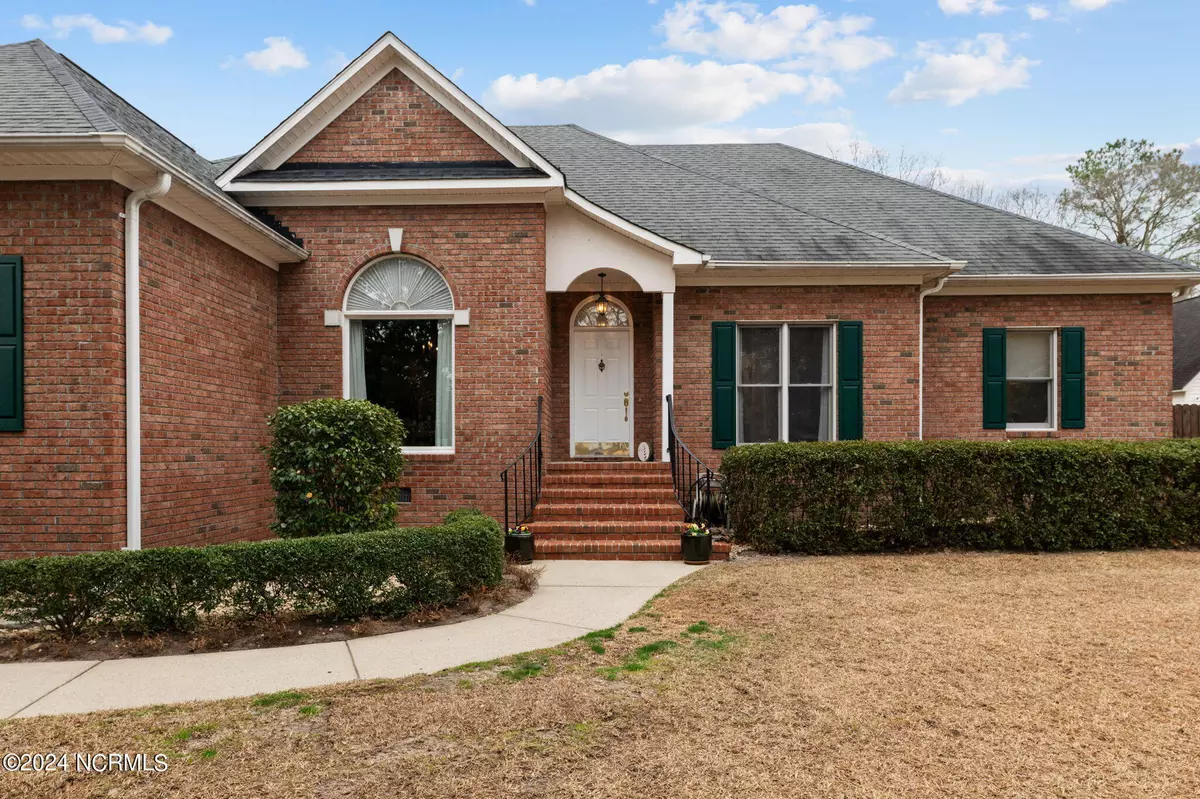$475,000
$479,000
0.8%For more information regarding the value of a property, please contact us for a free consultation.
3 Beds
3 Baths
2,500 SqFt
SOLD DATE : 04/02/2024
Key Details
Sold Price $475,000
Property Type Single Family Home
Sub Type Single Family Residence
Listing Status Sold
Purchase Type For Sale
Square Footage 2,500 sqft
Price per Sqft $190
Subdivision River Trace
MLS Listing ID 100427256
Sold Date 04/02/24
Bedrooms 3
Full Baths 2
Half Baths 1
HOA Y/N No
Originating Board North Carolina Regional MLS
Year Built 1994
Annual Tax Amount $1,561
Lot Size 0.620 Acres
Acres 0.62
Lot Dimensions 103.04x29.85x195.60x125.04x220.39
Property Description
An incredible opportunity for a meticulously maintained, brick home on a corner lot in the sought after River Trace Community. Upon entry you will notice recessed lighting and oak hardwood floors throughout the living areas. A formal dining room with 12 ft ceilings, a den, half bathroom with beadboard. The family room has built in cabinets with picture window overlooking the trex deck and beautiful backyard.
The first-floor primary suite is a dream with direct access to the screened in porch, perfect for your morning coffee. You will also find an updated en-suite bathroom, with dual sinks, separate 6ft soaking tub and tile shower as well as walk in closet.
The eat-in kitchen is spacious with quartz countertops, brand new stainless steel appliances, and separate butler's pantry with easy access to the formal dining room.
You will find two additional bedrooms with a shared bathroom, each with separate sinks for privacy. Bedroom two has a walk in closet and bedroom three has two oversized closets.
Currently being used as an office, this home has a 235 sq foot front room over the garage that has been freshly painted. You will find eave storage as well as access to the 1,000+ sq foot unfinished attic space. The potential is unlimited.
The exterior grounds have been well cared for throughout the years, including installation of 7 French drains. In addition to a two car garage, you will find a detached workshop with electrical for all outdoor projects.
Bonus features include, no HOA, no city taxes and the property is not in a flood zone! Whether you enjoy spending time inside or out, this property is a must see!
Location
State NC
County Craven
Community River Trace
Zoning Residential
Direction Coming from Downtown New Bern, Turn Right onto E Front Street, Turn Right onto Howell Rd, Turn Right onto Madame Moores Lane, continue for 3.6 miles, Turn Right onto Possum Trot Rd, Turn Left onto River Trace Lane, Property is on the left.
Rooms
Other Rooms Shed(s), Workshop
Basement Crawl Space, None
Primary Bedroom Level Primary Living Area
Ensuite Laundry Inside
Interior
Interior Features Foyer, Mud Room, Workshop, Bookcases, Master Downstairs, 9Ft+ Ceilings, Vaulted Ceiling(s), Ceiling Fan(s), Pantry, Skylights, Wet Bar, Eat-in Kitchen, Walk-In Closet(s)
Laundry Location Inside
Heating Electric, Heat Pump
Cooling Central Air
Flooring Carpet, Tile, Wood
Appliance Stove/Oven - Electric, Refrigerator, Dishwasher, Cooktop - Electric
Laundry Inside
Exterior
Garage Attached
Garage Spaces 2.0
Pool None
Waterfront No
Waterfront Description None
Roof Type Shingle
Accessibility None
Porch Deck, Porch, Screened
Parking Type Attached
Building
Lot Description Corner Lot
Story 1
Sewer Septic On Site
New Construction No
Schools
Elementary Schools Brinson
Middle Schools Grover C.Fields
High Schools New Bern
Others
Tax ID 7-100-1 -045
Acceptable Financing Cash, Conventional, FHA, VA Loan
Listing Terms Cash, Conventional, FHA, VA Loan
Special Listing Condition None
Read Less Info
Want to know what your home might be worth? Contact us for a FREE valuation!

Our team is ready to help you sell your home for the highest possible price ASAP

GET MORE INFORMATION

Owner/Broker In Charge | License ID: 267841






