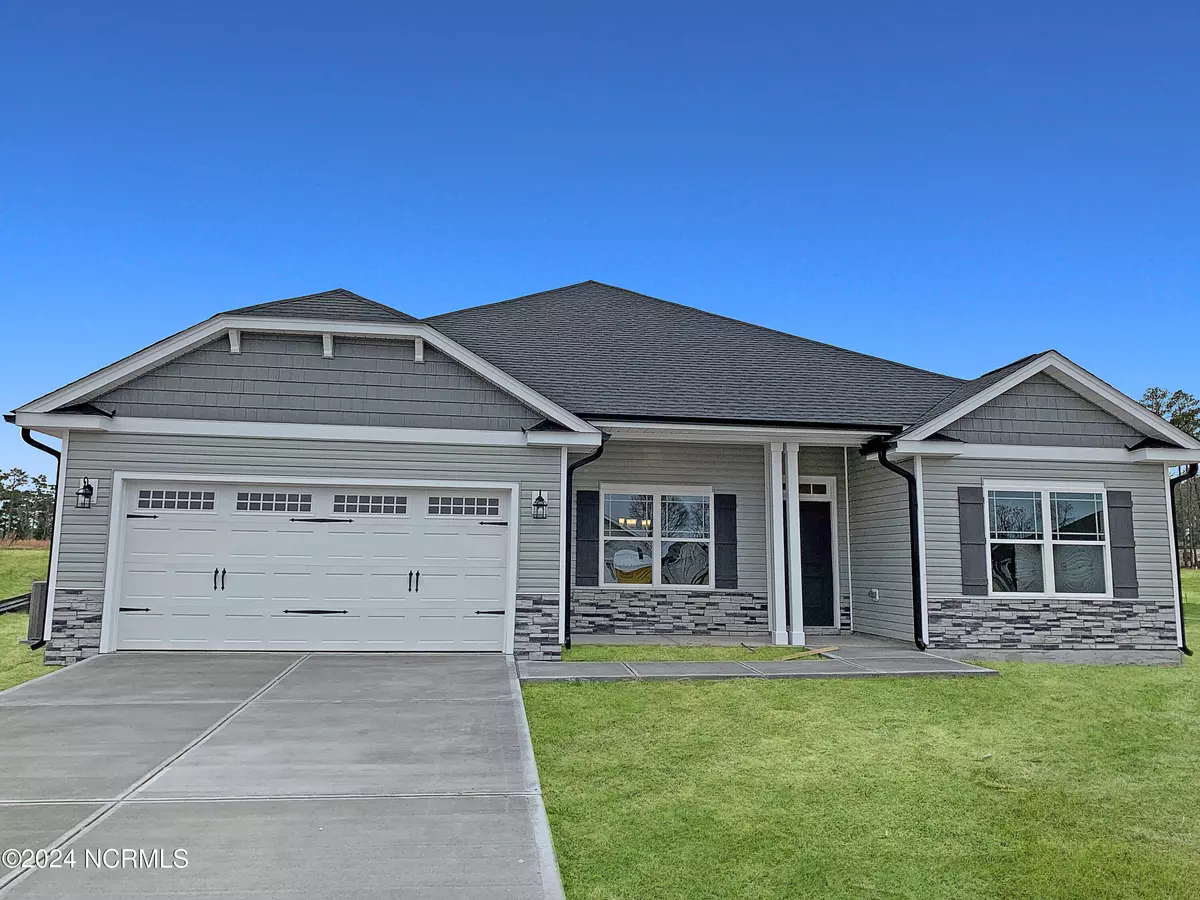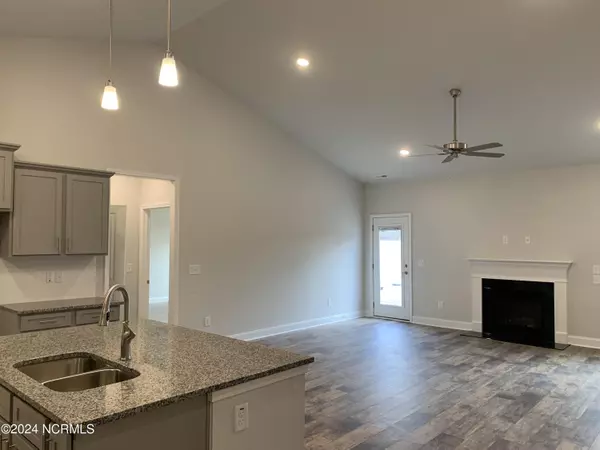$344,400
$344,400
For more information regarding the value of a property, please contact us for a free consultation.
4 Beds
2 Baths
2,100 SqFt
SOLD DATE : 04/02/2024
Key Details
Sold Price $344,400
Property Type Single Family Home
Sub Type Single Family Residence
Listing Status Sold
Purchase Type For Sale
Square Footage 2,100 sqft
Price per Sqft $164
MLS Listing ID 100420054
Sold Date 04/02/24
Style Wood Frame
Bedrooms 4
Full Baths 2
HOA Fees $250
HOA Y/N Yes
Originating Board North Carolina Regional MLS
Year Built 2024
Lot Size 0.619 Acres
Acres 0.62
Lot Dimensions Irregular
Property Description
NEW CONSTRUCTION RANCH PLAN WITH VAULTED CEILING IN THE OPEN CONCEPT GREAT ROOM/KITCHEN. Formal Dining room. This stunning home is available NOW in the popular community of Williams Grove in Bailey, NC. Home Exterior is a beautiful coastal sage siding with mountain fern shake accented with stone and modern black gutters. This home exudes classic charm and style. Vaulted ceiling in the open concept kitchen/great room. The kitchen features upgraded white cabinets, granite countertops and stainless steel appliances and undermount sink. There's a gas fireplace in the great room. Step into the primary suite and you'll know you've found your home. Featuring a tray ceiling with ceiling fan in the primary suite. The primary bath features a walk in shower and soaking tub. A patio on a large lot and a 2 car garage with a garage door opener and 2 remotes. Once you see this 2100sf ranch your search will be over.
Location
State NC
County Nash
Community Other
Zoning Residential
Direction 264 Bypass to NC 581. NC 581 to Stoney Hill Church Road take a right on Stoney Hill Church to Whitley Rd. take a left on Whitley a right on Shallow Creek Trail the home will be on the right.
Location Details Mainland
Rooms
Primary Bedroom Level Primary Living Area
Interior
Interior Features Foyer, Kitchen Island, Master Downstairs, 9Ft+ Ceilings, Tray Ceiling(s), Vaulted Ceiling(s), Ceiling Fan(s), Pantry, Radon Mit Installed, Walk-in Shower, Walk-In Closet(s)
Heating Heat Pump, Electric
Fireplaces Type Gas Log
Fireplace Yes
Exterior
Garage Concrete, Garage Door Opener, On Site
Garage Spaces 2.0
Waterfront No
Roof Type Shingle
Porch Patio
Parking Type Concrete, Garage Door Opener, On Site
Building
Story 1
Entry Level One
Foundation Slab
Sewer Municipal Sewer, Septic On Site
New Construction Yes
Others
Acceptable Financing Cash, Conventional, FHA, USDA Loan, VA Loan
Listing Terms Cash, Conventional, FHA, USDA Loan, VA Loan
Special Listing Condition None
Read Less Info
Want to know what your home might be worth? Contact us for a FREE valuation!

Our team is ready to help you sell your home for the highest possible price ASAP

GET MORE INFORMATION

Owner/Broker In Charge | License ID: 267841






