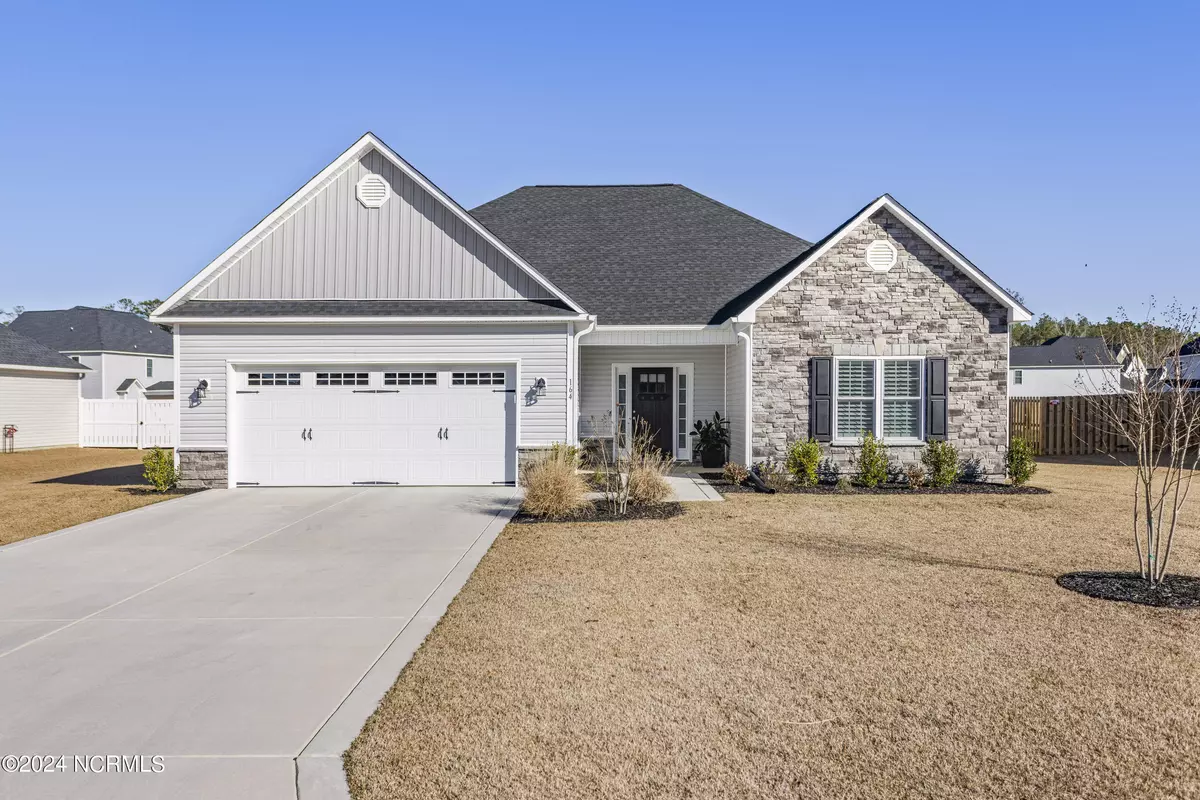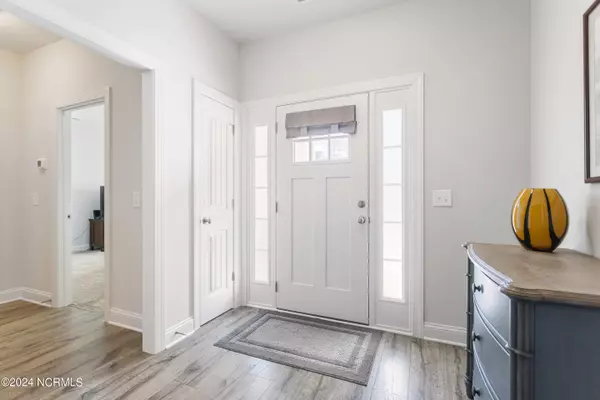$399,000
$405,900
1.7%For more information regarding the value of a property, please contact us for a free consultation.
3 Beds
2 Baths
1,934 SqFt
SOLD DATE : 04/02/2024
Key Details
Sold Price $399,000
Property Type Single Family Home
Sub Type Single Family Residence
Listing Status Sold
Purchase Type For Sale
Square Footage 1,934 sqft
Price per Sqft $206
Subdivision Wylie Branch
MLS Listing ID 100428507
Sold Date 04/02/24
Style Wood Frame
Bedrooms 3
Full Baths 2
HOA Fees $350
HOA Y/N Yes
Originating Board North Carolina Regional MLS
Year Built 2022
Annual Tax Amount $2,695
Lot Size 0.380 Acres
Acres 0.38
Lot Dimensions Irregular
Property Description
Welcome to country living at its finest! This immaculate 3-bedroom, 2-bath home, single story built in 2023 is nestled in a serene setting, yet just a short drive to Wilmington, beaches, shopping, and the airport. Step inside to discover a thoughtfully designed open floor plan, adorned with LVP flooring and plantation shutters throughout, creating a timeless and elegant ambiance. Unwind and entertain guests on the screened porch, overlooking the tranquil fenced in private backyard, or cozy up by the fireplace in the inviting living area on cooler evenings. The heart of the home boasts a chef's kitchen, complete with stainless steel appliances and ample counter space, perfect for culinary enthusiasts and entertaining alike. When done for the evening, you can retreat to the owner's suite, where luxury awaits with a soaking tub, separate shower, dual vanity, and a spacious walk-in closet, providing a private sanctuary of relaxation and comfort. Enjoy modern amenities such as a Ring doorbell for added security and an electric car outlet in the garage, catering to your tech-savvy and eco-conscious lifestyle. This home, featuring the sought-after Ashby floor plan by A. Sydes Construction, offers the perfect blend of countryside charm and urban convenience. Don't miss your chance to make this your forever home - schedule a tour today!
Location
State NC
County Pender
Community Wylie Branch
Zoning RP
Direction From Hampstead. Take 17 to 210W towards Rocky Point. At the split, stay left on Island Creek Road, right on Habersham, left on W. Broughton Lane. From Wilmington - 40W to exit 414, turn right. In 1.5 miles turn left on Habersham and left on W. Broughton Lane.
Rooms
Other Rooms Shed(s)
Basement None
Primary Bedroom Level Primary Living Area
Ensuite Laundry Inside
Interior
Interior Features Kitchen Island, Master Downstairs, 9Ft+ Ceilings, Tray Ceiling(s), Ceiling Fan(s), Pantry, Walk-in Shower, Walk-In Closet(s)
Laundry Location Inside
Heating Electric, Forced Air, Heat Pump
Cooling Central Air
Flooring LVT/LVP, Carpet, Tile
Fireplaces Type Gas Log
Fireplace Yes
Window Features DP50 Windows,Blinds
Appliance Stove/Oven - Electric, Self Cleaning Oven, Microwave - Built-In, Disposal, Dishwasher
Laundry Inside
Exterior
Garage Concrete, Garage Door Opener, Electric Vehicle Charging Station(s)
Garage Spaces 2.0
Pool None
Waterfront No
Waterfront Description None
Roof Type Architectural Shingle
Porch Covered, Patio, Porch, Screened
Parking Type Concrete, Garage Door Opener, Electric Vehicle Charging Station(s)
Building
Lot Description Level
Story 1
Foundation Slab
Sewer Municipal Sewer
Water Municipal Water
New Construction No
Schools
Elementary Schools South Topsail
Middle Schools Topsail
High Schools Topsail
Others
Tax ID 3263-54-6718-0000
Acceptable Financing Cash, Conventional, FHA, VA Loan
Listing Terms Cash, Conventional, FHA, VA Loan
Special Listing Condition None
Read Less Info
Want to know what your home might be worth? Contact us for a FREE valuation!

Our team is ready to help you sell your home for the highest possible price ASAP

GET MORE INFORMATION

Owner/Broker In Charge | License ID: 267841






