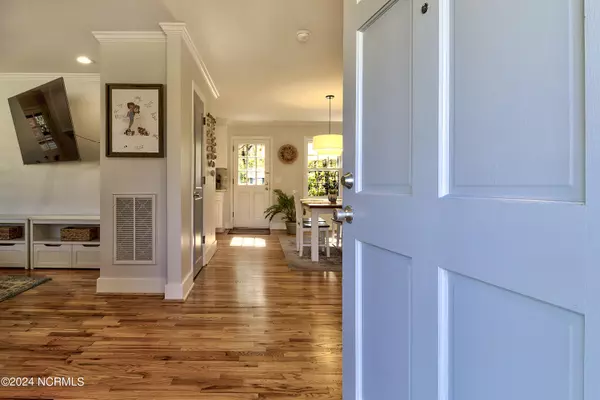$443,000
$420,000
5.5%For more information regarding the value of a property, please contact us for a free consultation.
3 Beds
2 Baths
1,479 SqFt
SOLD DATE : 04/03/2024
Key Details
Sold Price $443,000
Property Type Single Family Home
Sub Type Single Family Residence
Listing Status Sold
Purchase Type For Sale
Square Footage 1,479 sqft
Price per Sqft $299
Subdivision Pine Valley Estates
MLS Listing ID 100428561
Sold Date 04/03/24
Style Wood Frame
Bedrooms 3
Full Baths 2
HOA Y/N No
Originating Board North Carolina Regional MLS
Year Built 1968
Annual Tax Amount $1,837
Lot Size 0.449 Acres
Acres 0.45
Lot Dimensions 100x200x100x200
Property Description
Welcome to your beautifully renovated 3 bedroom, and 2 bath brick ranch, located just over a mile from the reputable Pine Valley Country Club. This charming home boasts numerous updates that will provide comfort and style for its new lucky owners. Some updates include: Newly renovated kitchen with fresh cabinets, countertops, sink and faucets. New and inviting mudroom for added convenience. Gleaming new and refinished hardwood flooring throughout. Two updated bathrooms for a touch of luxury. Brand new water heater for energy efficiency. New laundry room with stackable washer and dryer included. Enjoy the outdoor living space on the new back deck. The generous lot size is perfect for outdoor gatherings and activities. There is also a 16x12 shed in the backyard that will convey! Don't miss the opportunity to own this updated and move in ready home in a prime location. Schedule a showing today and make this charming brick ranch your sweet home!
Location
State NC
County New Hanover
Community Pine Valley Estates
Zoning R-15
Direction South on College Road, right on Shipyard, left on Longstreet Drive, right on Jeb Stuart, left on Early Drive, home is the 2nd on the right.
Rooms
Other Rooms Storage
Basement Crawl Space
Primary Bedroom Level Primary Living Area
Interior
Heating Heat Pump, Electric
Cooling Central Air
Flooring Wood
Fireplaces Type None
Fireplace No
Window Features Blinds
Appliance See Remarks, Washer, Stove/Oven - Electric, Refrigerator, Microwave - Built-In, Ice Maker, Humidifier/Dehumidifier, Dryer, Disposal, Dishwasher, Cooktop - Electric
Laundry Laundry Closet
Exterior
Garage On Site, Paved
Carport Spaces 1
Pool None
Waterfront No
Waterfront Description None
Roof Type Shingle
Porch Deck, Porch
Building
Story 1
Sewer Municipal Sewer
Water Municipal Water
New Construction No
Schools
Elementary Schools Pine Valley
Middle Schools Roland Grise
High Schools Hoggard
Others
Tax ID R06605-010-020-000
Acceptable Financing Cash, Conventional, FHA, VA Loan
Listing Terms Cash, Conventional, FHA, VA Loan
Special Listing Condition None
Read Less Info
Want to know what your home might be worth? Contact us for a FREE valuation!

Our team is ready to help you sell your home for the highest possible price ASAP

GET MORE INFORMATION

Owner/Broker In Charge | License ID: 267841






