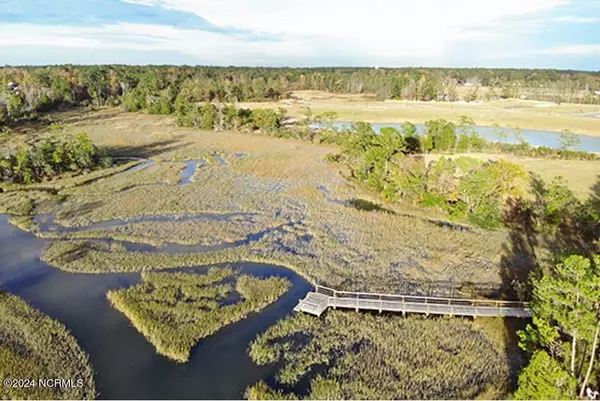$1,099,000
$1,099,000
For more information regarding the value of a property, please contact us for a free consultation.
5 Beds
4 Baths
3,200 SqFt
SOLD DATE : 04/04/2024
Key Details
Sold Price $1,099,000
Property Type Single Family Home
Sub Type Single Family Residence
Listing Status Sold
Purchase Type For Sale
Square Footage 3,200 sqft
Price per Sqft $343
Subdivision Waterstone
MLS Listing ID 100423162
Sold Date 04/04/24
Style Wood Frame
Bedrooms 5
Full Baths 4
HOA Fees $1,680
HOA Y/N Yes
Originating Board North Carolina Regional MLS
Year Built 2024
Annual Tax Amount $857
Lot Size 0.400 Acres
Acres 0.4
Lot Dimensions Buyer To Verify
Property Description
Located in Wilmington's sought-after Waterfront community, Waterstone features a clubhouse, pool, two pickle ball courts, Ibis Island, day dock in Pages Creek with kayak storage and 1 1/2 mile walking trail. This homesite is one of the Largest, nestled on a quiet 10 home street with a backyard large enough for your own private pool and extensive outdoor living. The Custom Dilworth Plan is built by renowned builder, Michael Christian Homes. This 5 bedroom 4 bath home boasts 3200 sq ft. White brick with black windows sets the timeless feel for this stylish home. The kitchen features an oversized island with a waterfall edge quartz countertops, double stacked custom cabinetry and chef inspired appliances. The primary suite downstairs has a spacious walk in closet and impressive ensuite with a beautiful zero entry shower and direct access to the porch overlooking the ''pie shaped'' backyard. Downstairs has another bedroom/office with full bath and tiled shower. Three bedrooms, two bathrooms with a loft area round out the upstairs space. This waterfront community is like no other in the Wilmington Area! Only a short drive to the areas best restaurants and shopping, including Mayfaire, Porters Neck and Wrightsville Beach. No city taxes and Natural Gas! Come see all this spectacular community has to offer.
Location
State NC
County New Hanover
Community Waterstone
Zoning R-20
Direction 17N. Take a right onto Porters Neck Rd. At the round about take the first right onto Edgewater Club Rd. Take the first right onto Waterstone Dr. Take a left onto Kedleton Ct.
Rooms
Basement None
Primary Bedroom Level Primary Living Area
Interior
Interior Features Kitchen Island, Master Downstairs, 9Ft+ Ceilings, Tray Ceiling(s), Ceiling Fan(s), Pantry, Walk-in Shower, Walk-In Closet(s)
Heating Electric, Forced Air, Heat Pump
Cooling Central Air
Flooring Carpet, Tile, Wood
Fireplaces Type Gas Log
Fireplace Yes
Appliance Wall Oven, Vent Hood, Microwave - Built-In, Disposal, Dishwasher, Cooktop - Gas
Laundry Inside
Exterior
Exterior Feature Irrigation System
Garage Concrete, Garage Door Opener
Garage Spaces 2.0
Utilities Available Natural Gas Available
Waterfront No
Roof Type Architectural Shingle
Porch Covered, Porch
Building
Lot Description Cul-de-Sac Lot
Story 2
Foundation Raised, Slab
Sewer Municipal Sewer
Water Municipal Water
Structure Type Irrigation System
New Construction Yes
Schools
Elementary Schools Porters Neck
Middle Schools Holly Shelter
High Schools Laney
Others
Tax ID R03700-004-486-000
Acceptable Financing Cash, Conventional, VA Loan
Listing Terms Cash, Conventional, VA Loan
Special Listing Condition None
Read Less Info
Want to know what your home might be worth? Contact us for a FREE valuation!

Our team is ready to help you sell your home for the highest possible price ASAP

GET MORE INFORMATION

Owner/Broker In Charge | License ID: 267841






