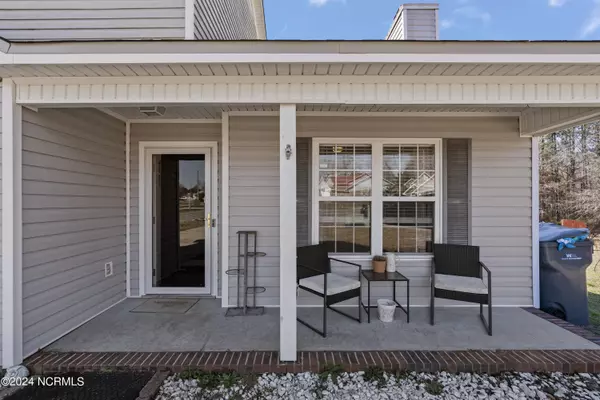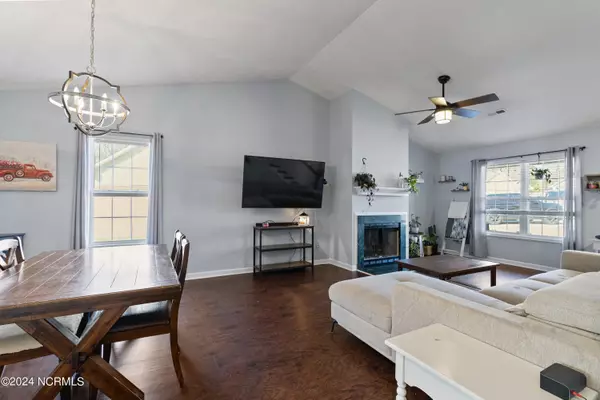$244,900
$244,900
For more information regarding the value of a property, please contact us for a free consultation.
3 Beds
2 Baths
1,492 SqFt
SOLD DATE : 04/03/2024
Key Details
Sold Price $244,900
Property Type Single Family Home
Sub Type Single Family Residence
Listing Status Sold
Purchase Type For Sale
Square Footage 1,492 sqft
Price per Sqft $164
Subdivision Meadowbrook
MLS Listing ID 100429238
Sold Date 04/03/24
Style Wood Frame
Bedrooms 3
Full Baths 2
HOA Y/N No
Originating Board North Carolina Regional MLS
Year Built 1996
Annual Tax Amount $1,974
Lot Size 0.430 Acres
Acres 0.43
Lot Dimensions see plat
Property Description
Welcome to this cozy Ranch style home that features 3 Bedroom/ 2 bathrooms and located in the mature & established Meadowbrook Subdivision. Home features a spacious backyard with privacy fence, a deck off of the dining room to enjoy your morning coffee or entertaining friends and family. Kitchen features stainless steel appliances with an eat in dining room. The livingroom features a Fireplace, for those cold winter nights. Main bedroom is on the first floor. This home is truly exceptional and a must see! Conveniently located near shopping, entertainment and a short drive to Fort Liberty ( Formerly Fort Bragg) Do not miss your chance to call this home! Call or Text for your Home Tour Today
Location
State NC
County Cumberland
Community Meadowbrook
Zoning Res Single Fam 10K Sqft L
Direction NC-87 / NC-41 / NC Highway 87 W Pass U Stop C-Store, Turn left onto Thrower Rd., Turn right onto Cypress Lakes Rd., Turn left onto Sand Hill Rd., Turn right onto Sand Hill Rd., Turn right onto Chicken Foot Rd., Pass Short Stop Food Mart, Turn left onto Elwood Dr., Road name changes to Escapade Dr., Turn left onto Loon Dr., Turn right onto Kingfisher Dr., Turn left on Bloomsbury Drive.
Rooms
Basement Crawl Space, None
Primary Bedroom Level Primary Living Area
Interior
Interior Features Master Downstairs, Ceiling Fan(s), Eat-in Kitchen
Heating Heat Pump, Electric, Forced Air
Cooling Central Air
Flooring Carpet, Laminate
Appliance Stove/Oven - Electric, Refrigerator, Disposal, Dishwasher
Laundry Laundry Closet
Exterior
Garage Garage Door Opener, Paved
Garage Spaces 1.0
Utilities Available Community Water
Waterfront No
Roof Type Shingle
Porch Deck
Building
Lot Description Cul-de-Sac Lot
Story 2
Sewer Community Sewer
New Construction No
Schools
Elementary Schools Cumberland Mills
Middle Schools Douglas Byrd
High Schools Douglas Byrd
Others
Tax ID 0405629041000
Acceptable Financing Cash, Conventional, FHA, USDA Loan, VA Loan
Listing Terms Cash, Conventional, FHA, USDA Loan, VA Loan
Special Listing Condition None
Read Less Info
Want to know what your home might be worth? Contact us for a FREE valuation!

Our team is ready to help you sell your home for the highest possible price ASAP

GET MORE INFORMATION

Owner/Broker In Charge | License ID: 267841






