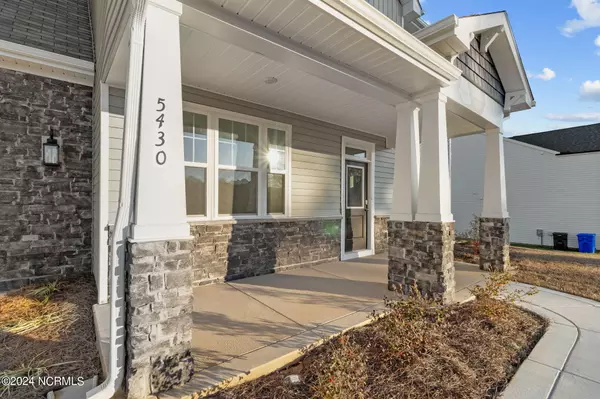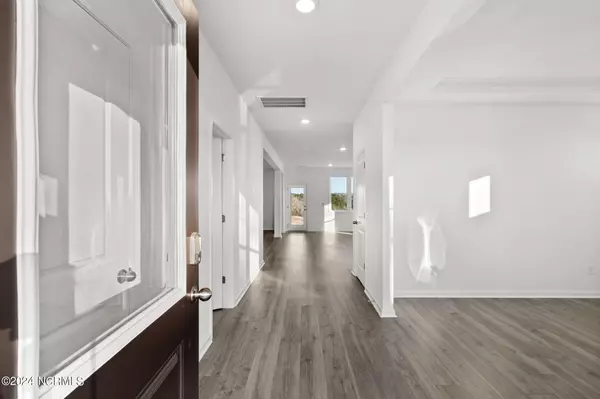$479,900
$479,900
For more information regarding the value of a property, please contact us for a free consultation.
4 Beds
4 Baths
3,274 SqFt
SOLD DATE : 04/05/2024
Key Details
Sold Price $479,900
Property Type Single Family Home
Sub Type Single Family Residence
Listing Status Sold
Purchase Type For Sale
Square Footage 3,274 sqft
Price per Sqft $146
MLS Listing ID 100420864
Sold Date 04/05/24
Style Wood Frame
Bedrooms 4
Full Baths 3
Half Baths 1
HOA Fees $150
HOA Y/N Yes
Originating Board North Carolina Regional MLS
Year Built 2023
Annual Tax Amount $700
Lot Size 0.280 Acres
Acres 0.28
Lot Dimensions 90x135x90x135
Property Description
The Beaufort floor plan offers a spacious layout and attractive features. Its open-concept living area boasts 9-foot trey ceilings, creating an expansive feel. The kitchen is grand and contemporary, featuring a chef-style island and a breakfast nook for a modern and functional culinary space. The owner's suite prioritizes relaxation with a vast walk-in closet and a private bathroom featuring a shower with a seat and a dual-sink vanity. Conveniently, the large laundry room is on the second floor, easily accessible from most bedrooms. Additional upgrades include a butler's pantry, a guest suite with a full bathroom, and a sunlit office. Your second-floor features a deluxe owner's bath and the potential to convert the media room into an extra bedroom with a full bath and walk-in closet. Inquire with your REALTOR® about McKee Homes' $10,000 Use As You Choose incentives, with a closing on or before April 26, 2024.
Location
State NC
County Cumberland
Community Other
Zoning MUCZ
Direction Pass the Good Year plant on the right. Make a left at the traffic light, Exxon gas station will be on the right after the turn. Keep straight then Yield left at the fork in the road, then make the first left onto Wiregrass Rd into Elliot Farms. Make a right onto Tall Timbers Drive and keep straight pass the mailbox area on the left.
Rooms
Basement None
Primary Bedroom Level Non Primary Living Area
Interior
Interior Features Foyer, Kitchen Island, Tray Ceiling(s), Ceiling Fan(s), Pantry, Walk-in Shower, Walk-In Closet(s)
Heating Electric, Heat Pump
Cooling Central Air
Flooring Carpet, Laminate, Tile
Appliance Range, Microwave - Built-In, Dishwasher
Laundry Hookup - Dryer, Washer Hookup, Inside
Exterior
Exterior Feature None
Garage Garage Door Opener
Garage Spaces 2.0
Pool None
Waterfront No
Waterfront Description None
Roof Type Architectural Shingle
Accessibility None
Porch Covered, Patio, Porch
Building
Story 2
Foundation Slab
Sewer Municipal Sewer
Water Municipal Water
Structure Type None
New Construction Yes
Schools
Elementary Schools Raleigh Road
Middle Schools Pine Forest
High Schools Pine Forest High School
Others
Tax ID 0542180973000
Acceptable Financing Cash, Conventional, FHA, USDA Loan, VA Loan
Listing Terms Cash, Conventional, FHA, USDA Loan, VA Loan
Special Listing Condition None
Read Less Info
Want to know what your home might be worth? Contact us for a FREE valuation!

Our team is ready to help you sell your home for the highest possible price ASAP

GET MORE INFORMATION

Owner/Broker In Charge | License ID: 267841






