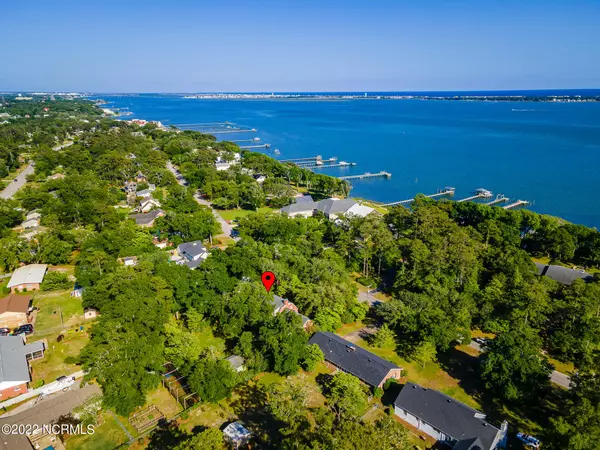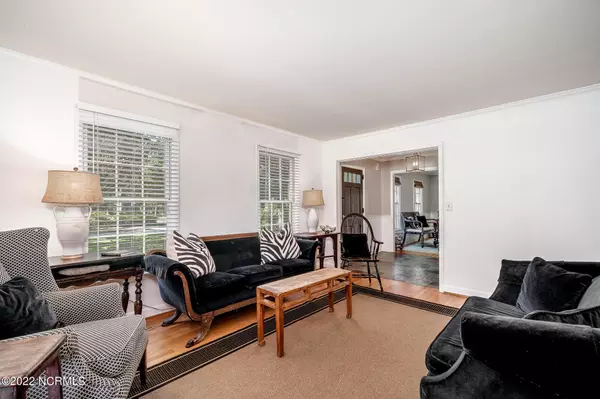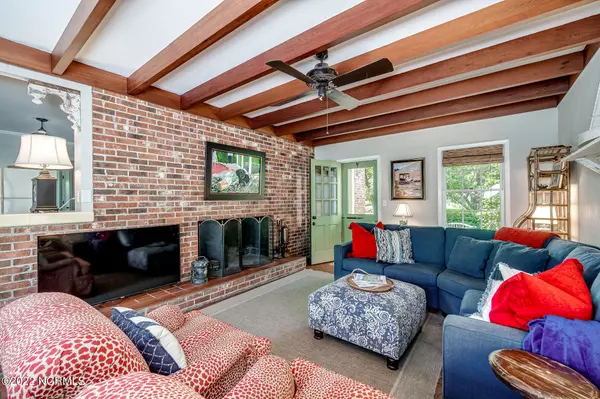$620,000
$599,900
3.4%For more information regarding the value of a property, please contact us for a free consultation.
4 Beds
3 Baths
2,379 SqFt
SOLD DATE : 04/09/2024
Key Details
Sold Price $620,000
Property Type Single Family Home
Sub Type Single Family Residence
Listing Status Sold
Purchase Type For Sale
Square Footage 2,379 sqft
Price per Sqft $260
Subdivision Mitchell Village
MLS Listing ID 100434872
Sold Date 04/09/24
Style Wood Frame
Bedrooms 4
Full Baths 3
HOA Y/N No
Originating Board North Carolina Regional MLS
Year Built 1964
Annual Tax Amount $2,738
Lot Size 0.460 Acres
Acres 0.46
Lot Dimensions 100' x 200' x 105' x 200 x per plat map
Property Description
This charming home in Mitchell Village boasts stunning live oaks and an unbeatable location. Situated just minutes away from the community park with sound access and a picnic area, as well as a beautiful 2nd-row lot to the water, this home offers an idyllic setting.
On the first floor, you'll find a cozy den with a wood-burning fireplace, seamlessly connected to the kitchen which overlooks the spacious backyard. A mudroom leads out to the back deck, perfect for enjoying the lush yard and trees. Adjacent to the kitchen is a formal dining room that flows into the foyer. The first floor also features a versatile room overlooking the well-landscaped front yard, currently used as the principal bedroom but ideal for a playroom or office. A full bath on this level is easily accessible from the central hallway.
Upstairs, the east bedroom boasts a private bath, while the two bedrooms on the west side share a hall bath. A convenient laundry room connects the den to the two-car garage, completing this lovely home's layout.
You will also enjoy knowing this property recently had foundation updates, including repairs to floor joist, vapor barrier installation, sealed foundation perimeter at vents and doors, and replaced crawlspace door. In addition, duct work was replaced under the home and a climate controlled system was added in the crawl space.
Don't miss the opportunity to own this classic beauty!
Location
State NC
County Carteret
Community Mitchell Village
Zoning R15
Direction Take Arendell Street to Rochelle Drive. Continue 0.6 miles and turn right on Holly Lane. Home will be on the right.
Location Details Mainland
Rooms
Basement None
Primary Bedroom Level Primary Living Area
Interior
Interior Features Foyer, Mud Room, Master Downstairs, Ceiling Fan(s), Pantry, Walk-in Shower
Heating Heat Pump, Electric
Cooling Central Air
Flooring Carpet, Terrazzo, Tile, Wood
Appliance Stove/Oven - Electric, Refrigerator, Dishwasher
Laundry Inside
Exterior
Exterior Feature None
Parking Features On Site, Paved
Garage Spaces 2.0
Waterfront Description Second Row,Sound Side
Roof Type Shingle,Composition
Porch Open, Deck
Building
Story 2
Entry Level Two
Foundation Brick/Mortar
Sewer Municipal Sewer
Water Municipal Water
Structure Type None
New Construction No
Others
Tax ID 636613231030000
Acceptable Financing Cash, Conventional
Listing Terms Cash, Conventional
Special Listing Condition None
Read Less Info
Want to know what your home might be worth? Contact us for a FREE valuation!

Our team is ready to help you sell your home for the highest possible price ASAP

GET MORE INFORMATION
Owner/Broker In Charge | License ID: 267841






