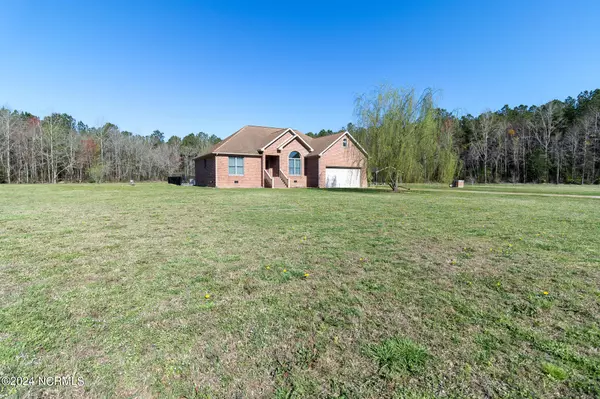$334,900
$339,900
1.5%For more information regarding the value of a property, please contact us for a free consultation.
3 Beds
3 Baths
2,638 SqFt
SOLD DATE : 04/10/2024
Key Details
Sold Price $334,900
Property Type Single Family Home
Sub Type Single Family Residence
Listing Status Sold
Purchase Type For Sale
Square Footage 2,638 sqft
Price per Sqft $126
Subdivision Not In Subdivision
MLS Listing ID 100434207
Sold Date 04/10/24
Style Wood Frame
Bedrooms 3
Full Baths 3
HOA Y/N No
Originating Board North Carolina Regional MLS
Year Built 2004
Annual Tax Amount $1,612
Lot Size 3.560 Acres
Acres 3.56
Lot Dimensions NA
Property Sub-Type Single Family Residence
Property Description
Welcome to 143 New Road, Windsor! This custom-built brick home offers the perfect blend of luxury, comfort, and outdoor living on over 3.5 acres of picturesque land. This spacious residence features 3 bedrooms and 3 full baths, providing ample space for relaxation and entertainment. The main level boasts a well-appointed kitchen, elegant living areas, and a convenient master suite, while the upstairs reveals a large bonus room offering endless possibilities for recreation or additional living space. Plus, cozy up on chilly evenings by the warmth of the fireplace in the living room. Step outside to discover your own private oasis, complete with an inviting in-ground swimming pool and a covered back porch perfect for enjoying the serene surroundings. Additionally, the property includes additional detached carport for covered parking, a workshop with power and water run to it, providing the ideal space for hobbies, projects, or storage. Don't miss your chance to make this dream property yours! Schedule your showing today and experience the luxury of country living at its finest.
Location
State NC
County Bertie
Community Not In Subdivision
Zoning R-1
Direction Turn onto Askewville Road from Bull Hill Road, About 2 miles turn right onto New Road, Home will be on the left. GPS may stop you short of the home but keep going and you will see the home and sign on the left.
Location Details Mainland
Rooms
Other Rooms Workshop
Basement Crawl Space, None
Primary Bedroom Level Primary Living Area
Interior
Interior Features Kitchen Island, 9Ft+ Ceilings, Tray Ceiling(s), Ceiling Fan(s), Walk-in Shower, Walk-In Closet(s)
Heating Heat Pump, Fireplace(s), Electric, Forced Air
Cooling Central Air
Flooring Carpet, Laminate
Fireplaces Type Gas Log
Fireplace Yes
Appliance Washer, Stove/Oven - Gas, Refrigerator, Dryer, Dishwasher
Exterior
Exterior Feature Gas Logs
Parking Features Gravel
Garage Spaces 2.0
Carport Spaces 1
Pool In Ground
Roof Type Architectural Shingle
Porch Covered, Patio, Porch
Building
Lot Description Level
Story 2
Entry Level One and One Half
Sewer Septic On Site
Water Municipal Water, Well
Structure Type Gas Logs
New Construction No
Others
Tax ID 6816-35-3373
Acceptable Financing Cash, Conventional, FHA, USDA Loan, VA Loan
Listing Terms Cash, Conventional, FHA, USDA Loan, VA Loan
Special Listing Condition None
Read Less Info
Want to know what your home might be worth? Contact us for a FREE valuation!

Our team is ready to help you sell your home for the highest possible price ASAP

GET MORE INFORMATION
Owner/Broker In Charge | License ID: 267841






