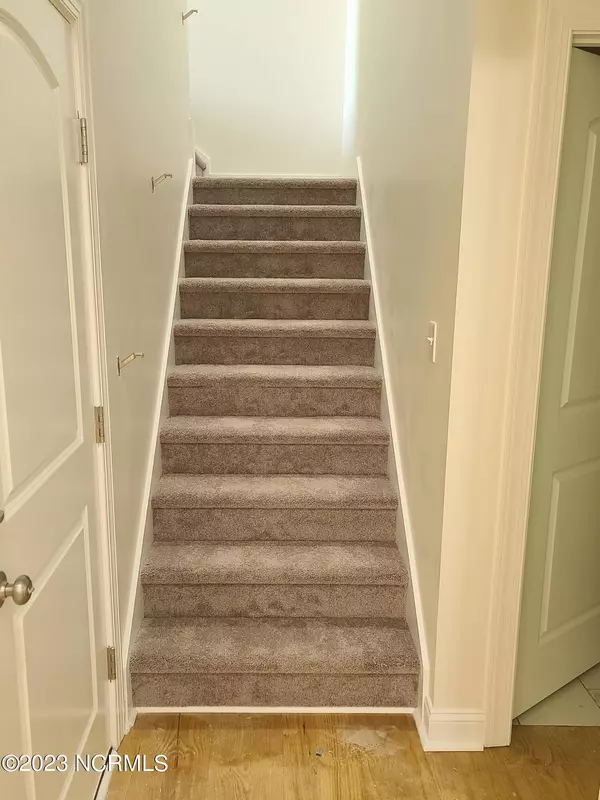$360,000
$360,000
For more information regarding the value of a property, please contact us for a free consultation.
3 Beds
2 Baths
1,954 SqFt
SOLD DATE : 04/10/2024
Key Details
Sold Price $360,000
Property Type Single Family Home
Sub Type Single Family Residence
Listing Status Sold
Purchase Type For Sale
Square Footage 1,954 sqft
Price per Sqft $184
Subdivision Autumn Ridge
MLS Listing ID 100386019
Sold Date 04/10/24
Style Wood Frame
Bedrooms 3
Full Baths 2
HOA Y/N No
Originating Board North Carolina Regional MLS
Year Built 2023
Lot Size 1.640 Acres
Acres 1.64
Lot Dimensions 82.94x100.22x365.59x200.11x406.03
Property Description
This is a breathtaking 3 bedroom 2 bath home with REAL PINE floors in the main downstairs areas! The interior features in this home are a dream come true; from the decorated columns, to the custom shelving and cabinetry surrounding the fireplace. The exterior features autumn colors incorporated into the vinyl, shaker and stone accents around the garage. The covered front porch is complemented by several real wood posts and an artistically stained wood front door. The two car garage at the front of the home is a second point of entry. Immediately to the left is the designated dining area with a gorgeous lighting fixture. To the left of the kitchen, the hallway leads to the carpeted stairway of the upstairs bonus room. The spacious master bedroom boasts shelving and hanging bars in the large walk in closet and a linen closet adjacent to the bathroom. The master bathroom floor is beautifully tiled and includes a generous split soaking tub and walk in shower with unique tile design and glass doors. There is an additional private entryway door in the master bedroom leading to the craftsman wood deck. The common areas of the home are apart an inclusive open floor concept. The island in the kitchen encourages the owner to enjoy all aspects of the entertainment areas while dining or cooking. All of the countertops in the home are granite and the cabinets are handmade. The designer has chosen a beautiful black matte for the cabinet colors throughout the home. The Great Room features a plethora of natural light inducing windows and a door with inlet blinds leading to a roomy deck overlooking the remaining acreage attached to this property. 2 spacious bedrooms with closets and a full bath complete the 1st floor. Upstairs is a finished bonus room with carpet flooring, and attic access. Surprise!! This home has a full height walk-in crawl space!!! The possibilities are endless!!
Location
State NC
County Pitt
Community Autumn Ridge
Zoning RR
Direction From Vidant Hospital (12 minutes)100 Stantonsburg Rd, Greenville, NC 27834 Take Service Dr to Stantonsburg Rd 3 min (0.5 mi) Follow Stantonsburg Rd, John P East Memorial Hwy and I-587 to Mozingo Rd. Take exit 71 from I-587 6 min (4.2 mi) Continue on Mozingo Rd. Drive to Happy Trl Ct 4 min (1.7 mi) 1700 Happy Trl Ct Farmville, NC 27828
Location Details Mainland
Rooms
Basement None
Primary Bedroom Level Primary Living Area
Ensuite Laundry Hookup - Dryer, Washer Hookup, Inside
Interior
Interior Features Foyer, Kitchen Island, Master Downstairs, Tray Ceiling(s), Vaulted Ceiling(s), Ceiling Fan(s), Walk-in Shower, Walk-In Closet(s)
Laundry Location Hookup - Dryer,Washer Hookup,Inside
Heating Fireplace(s), Electric, Zoned
Cooling Zoned
Flooring LVT/LVP, Carpet, Tile, Wood
Appliance Stove/Oven - Electric, Refrigerator, Ice Maker, Dishwasher, Cooktop - Electric
Laundry Hookup - Dryer, Washer Hookup, Inside
Exterior
Exterior Feature None
Garage Attached, Concrete, Garage Door Opener, Off Street, On Site, Paved
Garage Spaces 2.0
Pool None
Waterfront No
Waterfront Description None
Roof Type Architectural Shingle
Accessibility None
Porch Covered, Deck, Porch
Parking Type Attached, Concrete, Garage Door Opener, Off Street, On Site, Paved
Building
Lot Description Cul-de-Sac Lot
Story 1
Entry Level One and One Half
Foundation Brick/Mortar, Block, Permanent, Raised, Slab
Sewer Septic On Site
Water Municipal Water
Structure Type None
New Construction Yes
Others
Tax ID 85216
Acceptable Financing Cash, Conventional, FHA, VA Loan
Listing Terms Cash, Conventional, FHA, VA Loan
Special Listing Condition None
Read Less Info
Want to know what your home might be worth? Contact us for a FREE valuation!

Our team is ready to help you sell your home for the highest possible price ASAP

GET MORE INFORMATION

Owner/Broker In Charge | License ID: 267841






