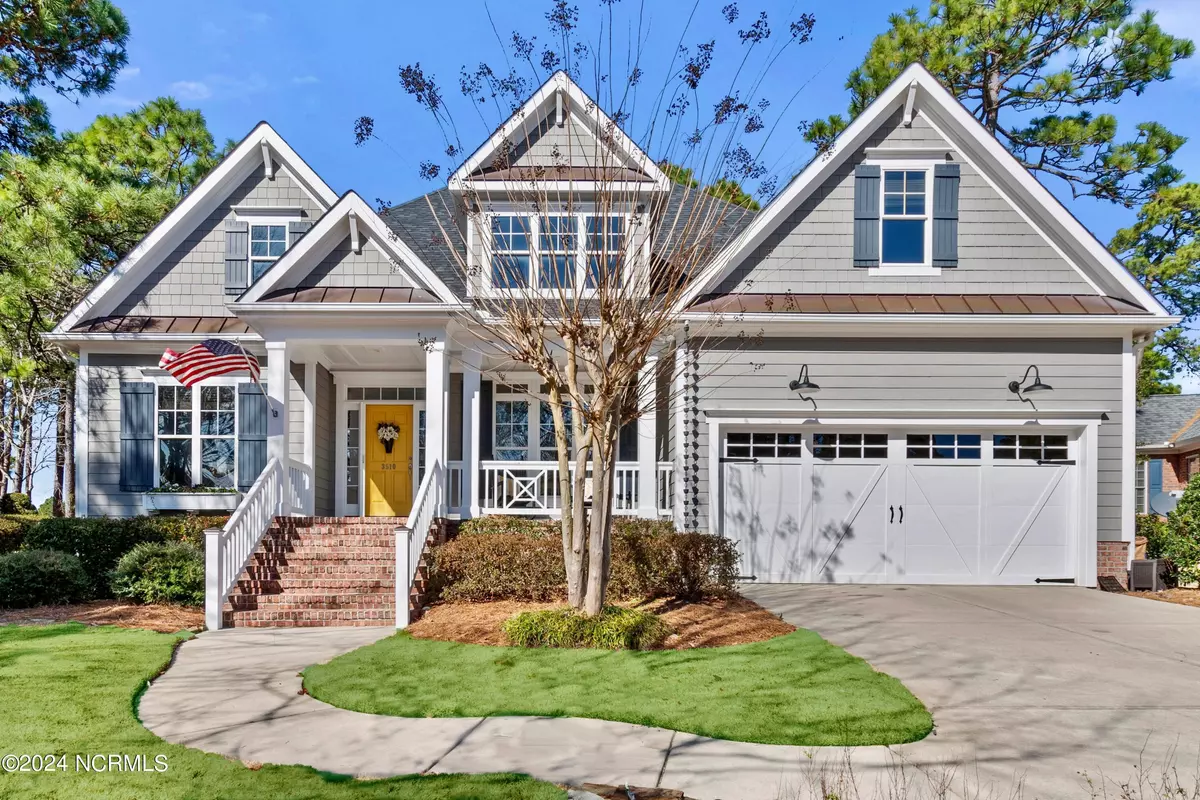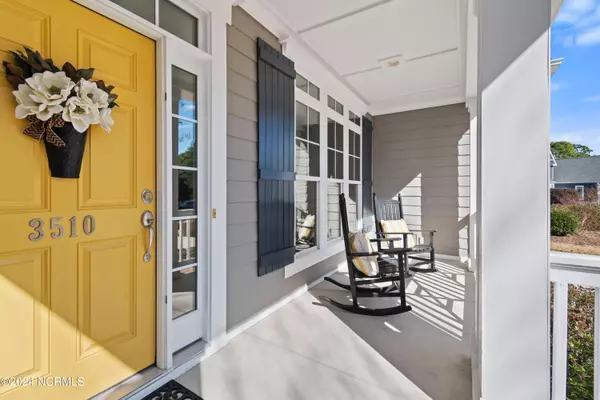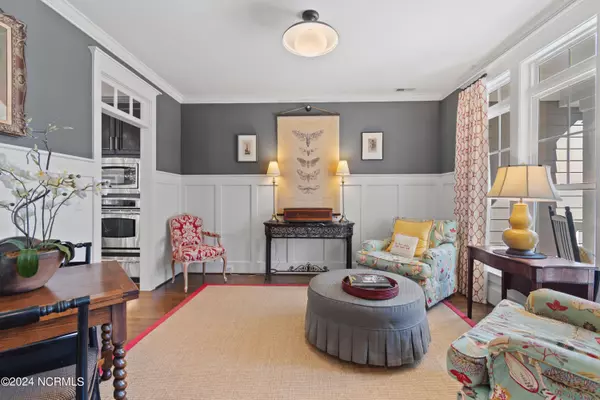$835,000
$835,000
For more information regarding the value of a property, please contact us for a free consultation.
3 Beds
3 Baths
3,326 SqFt
SOLD DATE : 04/15/2024
Key Details
Sold Price $835,000
Property Type Single Family Home
Sub Type Single Family Residence
Listing Status Sold
Purchase Type For Sale
Square Footage 3,326 sqft
Price per Sqft $251
Subdivision St James
MLS Listing ID 100427563
Sold Date 04/15/24
Style Wood Frame
Bedrooms 3
Full Baths 2
Half Baths 1
HOA Fees $1,120
HOA Y/N Yes
Originating Board North Carolina Regional MLS
Year Built 2006
Annual Tax Amount $2,625
Lot Size 0.295 Acres
Acres 0.29
Lot Dimensions 67x159x100x154
Property Description
Nestled along the fairway of the 8th hole of the Members Club, this custom-built Barker Canady home boasts 3 bedrooms, 2.5 bathrooms, and a seamless fusion of easy living and resort-style relaxation. As you step inside, be greeted by the inviting ambiance of an open-concept layout. The spacious living area, featuring high ceilings with a unique fan and an electric fireplace, effortlessly connects to the dining space and a gourmet kitchen. Rich hardwood floors and ample natural light further enhance the charm of this welcoming home. The chef-inspired kitchen boasts a gas cooktop, wall oven and warming tray with custom cabinets and granite countertops, perfect for culinary endeavors and entertaining guests. Retreat to the comfortable primary suite, showcasing a luxurious ensuite bath with a large walk-in closet, dual vanities, soaking tub and separate shower. Completing the first floor, discover a laundry room, half-bath, cozy keeping room which could also be used as a formal dining room, office, built-in dry bar, and 2-car garage. Upstairs, two generously sized bedrooms with a shared full bath and a loft area offer versatile space for family or guests. In addition, there is also a bonus room off the one bedroom and humongous storage with 3 walk-in attic areas. Outside, an enclosed porch and sprawling open patio invite outdoor relaxation and entertainment, offering picturesque views of the 8th green —a captivating backdrop for gatherings or just enjoying the fresh air. Indulge in the array of amenities provided by the Troon membership, including access to 81 holes of golf, tennis, pickleball, 4 clubhouses, swimming pools and fitness centers. In addition, the community offers a 475-slip full-service marina, Beacon 315 restaurant, kayak launch, dog parks, exercise paths, and a private beach club on Oak Island with free parking. Embrace the exceptional opportunity to reside in a home that seamlessly combines comfort and the charm of an esteemed golf course community.
Location
State NC
County Brunswick
Community St James
Zoning R
Direction From main gate, follow St James Dr, right onto Members Club Dr, left on Members Club Dr after the Club Villa condos, and then right into first eyebrow.
Location Details Mainland
Rooms
Basement Crawl Space, None
Primary Bedroom Level Primary Living Area
Interior
Interior Features Foyer, Solid Surface, Bookcases, Master Downstairs, 9Ft+ Ceilings, Vaulted Ceiling(s), Ceiling Fan(s), Pantry, Walk-in Shower, Walk-In Closet(s)
Heating Heat Pump, Electric, Zoned
Cooling Zoned
Flooring Carpet, Wood
Window Features Thermal Windows,Blinds
Appliance See Remarks, Washer, Wall Oven, Vent Hood, Refrigerator, Microwave - Built-In, Dryer, Disposal, Dishwasher, Cooktop - Gas, Bar Refrigerator
Laundry Inside
Exterior
Exterior Feature Irrigation System, Gas Grill
Garage Concrete, Garage Door Opener, Off Street
Garage Spaces 2.0
Pool None
Waterfront No
Waterfront Description None
View Golf Course
Roof Type Architectural Shingle
Porch Open, Covered, Enclosed, Patio, Porch
Building
Lot Description On Golf Course
Story 2
Entry Level One and One Half
Sewer Municipal Sewer
Water Municipal Water
Structure Type Irrigation System,Gas Grill
New Construction No
Others
Tax ID 219md011
Acceptable Financing Cash, Conventional
Listing Terms Cash, Conventional
Special Listing Condition None
Read Less Info
Want to know what your home might be worth? Contact us for a FREE valuation!

Our team is ready to help you sell your home for the highest possible price ASAP

GET MORE INFORMATION

Owner/Broker In Charge | License ID: 267841






