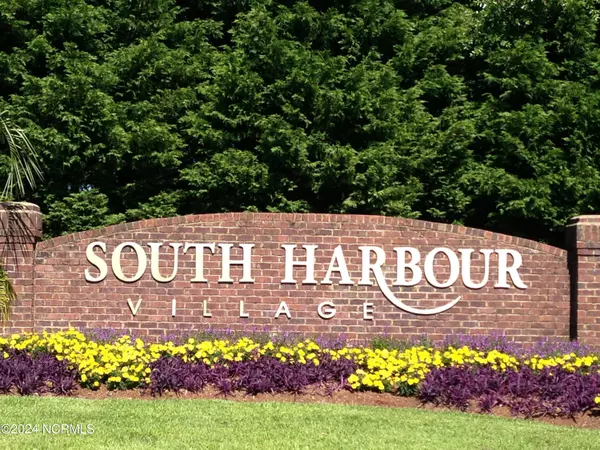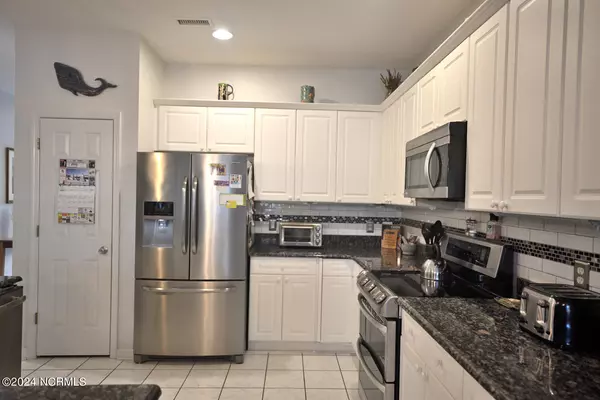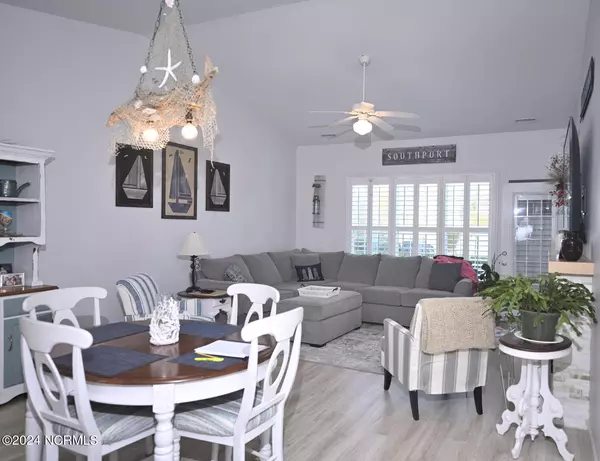$318,000
$355,000
10.4%For more information regarding the value of a property, please contact us for a free consultation.
2 Beds
2 Baths
1,335 SqFt
SOLD DATE : 04/15/2024
Key Details
Sold Price $318,000
Property Type Townhouse
Sub Type Townhouse
Listing Status Sold
Purchase Type For Sale
Square Footage 1,335 sqft
Price per Sqft $238
Subdivision South Harbour Village
MLS Listing ID 100424714
Sold Date 04/15/24
Style Wood Frame
Bedrooms 2
Full Baths 2
HOA Fees $4,200
HOA Y/N Yes
Originating Board North Carolina Regional MLS
Year Built 2001
Property Description
A well-done property with everything you need upgraded with everything you want. This1350 square foot Townhome is convenient to the beaches but with lower costs of ownership and no exterior maintenance. Amenities include a pool, tennis courts and clubhouse.
Homes here are two or three-bedrooms with two baths and lower-end floor coverings and work surfaces. 5114 Elton Drive has been upgraded with granite countertops, tile flooring, backsplash and custom lighting in the kitchen. The living areas have LVP flooring and there is an electric fireplace in the living room complete with a custom surround and mantle. Both bedrooms have direct access to a bath, each with upgraded mirrors and lighting. There is a single-car garage and a surprising amount of attic storage. The basic screened-in porch has been windowed and conditioned to make it an all-season room and the whole unit has been repainted over the past few years. Easy to view, this is a property you'll want to see. If you intend to use this property seasonally it's good to know that the community only requires a ninety-day minimum for rentals.
Location
State NC
County Brunswick
Community South Harbour Village
Zoning CLD
Direction Heading towards Oak Island from Southport, take the left across the street from the airport. into the South Harbour Village Community. Turn right on Elton Drive. The house is on the left. Community does not allow for yard signs.
Location Details Mainland
Rooms
Basement None
Primary Bedroom Level Primary Living Area
Interior
Interior Features Solid Surface, Master Downstairs, 9Ft+ Ceilings, Vaulted Ceiling(s), Ceiling Fan(s)
Heating Heat Pump, Fireplace(s), Electric
Flooring LVT/LVP, Carpet, Laminate
Window Features Thermal Windows,Blinds
Appliance Washer, Stove/Oven - Electric, Refrigerator, Microwave - Built-In, Dishwasher
Laundry Washer Hookup, Inside
Exterior
Exterior Feature Irrigation System
Garage Concrete, Off Street, None
Garage Spaces 1.0
Pool In Ground
Waterfront No
Waterfront Description Harbor,None
View Golf Course
Roof Type Architectural Shingle
Porch Covered, Enclosed
Building
Lot Description On Golf Course
Story 1
Entry Level Ground,One
Foundation Slab
Sewer Municipal Sewer
Water Municipal Water
Structure Type Irrigation System
New Construction No
Others
Tax ID 236ec003
Acceptable Financing Cash, Conventional, VA Loan
Listing Terms Cash, Conventional, VA Loan
Special Listing Condition None
Read Less Info
Want to know what your home might be worth? Contact us for a FREE valuation!

Our team is ready to help you sell your home for the highest possible price ASAP

GET MORE INFORMATION

Owner/Broker In Charge | License ID: 267841






