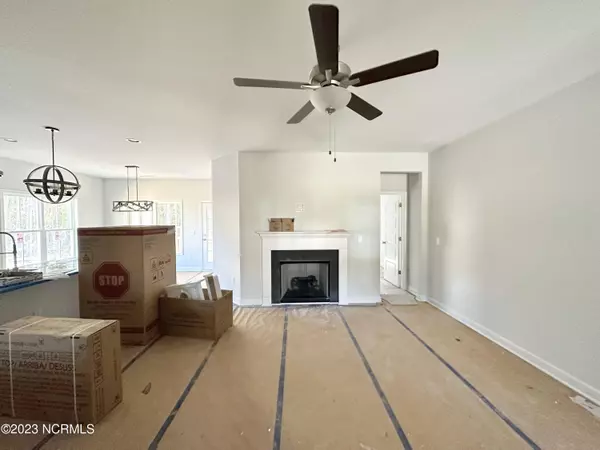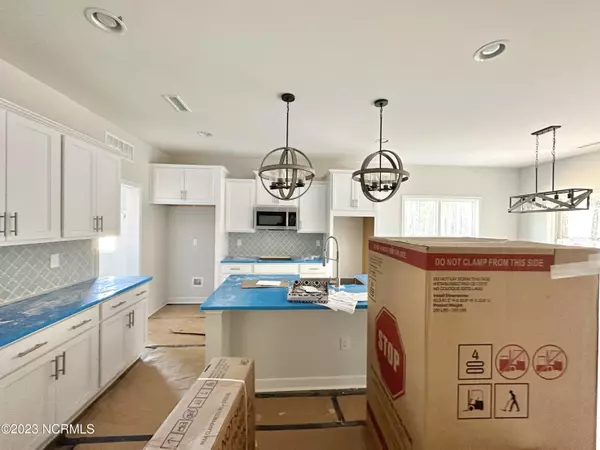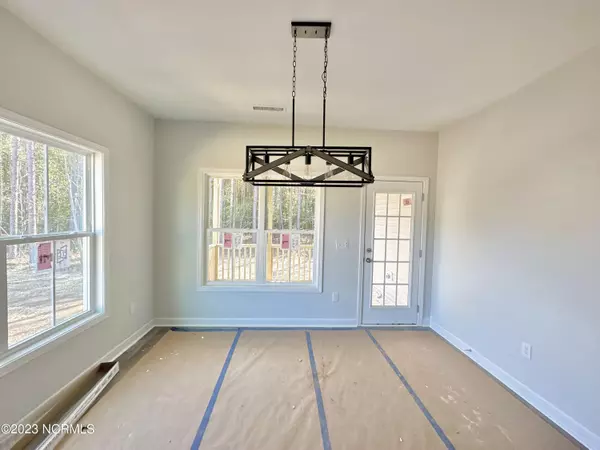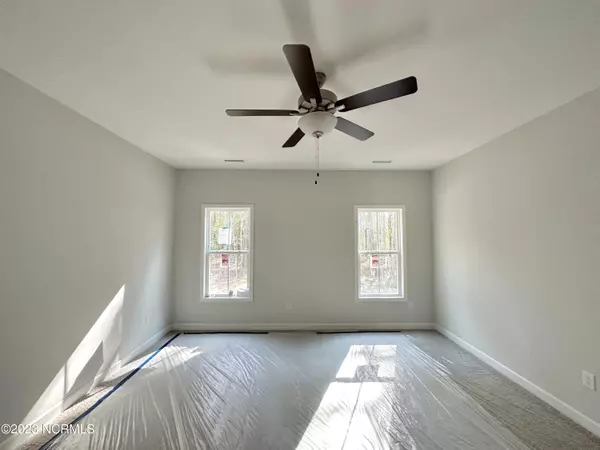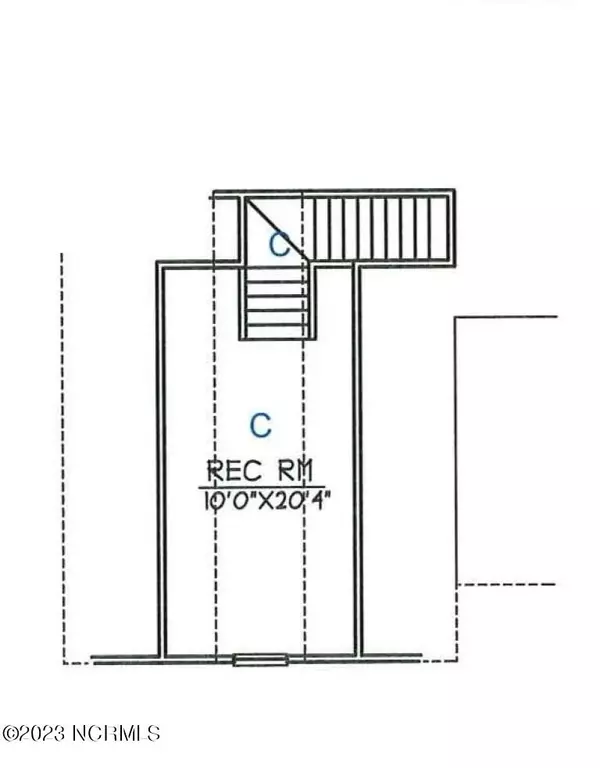$410,000
$410,000
For more information regarding the value of a property, please contact us for a free consultation.
3 Beds
2 Baths
1,819 SqFt
SOLD DATE : 04/24/2024
Key Details
Sold Price $410,000
Property Type Single Family Home
Sub Type Single Family Residence
Listing Status Sold
Purchase Type For Sale
Square Footage 1,819 sqft
Price per Sqft $225
Subdivision Andrews Landing
MLS Listing ID 100404545
Sold Date 04/24/24
Style Wood Frame
Bedrooms 3
Full Baths 2
HOA Fees $360
HOA Y/N Yes
Originating Board North Carolina Regional MLS
Year Built 2023
Lot Size 0.920 Acres
Acres 0.92
Lot Dimensions see plot plan
Property Description
$7,500 ''USE AS YOU CHOOSE'' INCENTIVE W/CONTRACT BY 3/15/24! Ranch Plan w/2ndFlr BonusRm! Huge RockingChair Front Prch! ''Renewed'' WidePlank HwdStyleFlrng Thru MainLvng w/10Yr Pet & Waterproof Protection! DesgnrPaintColor ThruOut! Kit: White Painted Cbnts w/Crwn & BrushedNickel Hardware, ''Carrera Cloud'' Quartz, ''Lantern Glacier'' Tile Bcksplsh, RcssdLghtng, Gourmet Kitchen Layout Incl GE SS Appls- Cooktop, Double Wall Oven & Vented Micro! Large Island w/Breakfast Bar, TrashPullOut, DsgnrPendantLghts & SS Farmhouse Sink w/SS PullOut ''Foodie'' CoilFaucet! Mstr: PlushCarpet & CeilngFn! MstrBth: ''Pebble'' Painted His & Her Sep Vanities w/''Blanco Matrix'' Quartz & RectangleSinks! ComfortHeight Elongated Toilet, ''Sphynx White'' 12x24 Tile Floor, WalkIn Shower & His & Her Sep WalkIn Closets! FamRm: Gas Log Fireplace w/Slate Srrnd & CstmMantle! CeilngFan & French Door Access to Covered Deck Thru Dining! Laundry/MudRm w/DropZone Bench!
Location
State NC
County Johnston
Community Andrews Landing
Direction For GPS Directions: Use 1251 Mudham Rd. From Raleigh: Take US-64 E/US-264 to exit 11, turn R on Wendell Falls Pkwy. R on W. 3rd Street, R on NC-231 for 1.5 miles. L to stay on NC-231. L on Applewhite Rd. R on Mudham Rd. 2.5 miles to Andrews Landing.
Location Details Mainland
Rooms
Basement Crawl Space
Primary Bedroom Level Primary Living Area
Interior
Interior Features Foyer, Kitchen Island, 9Ft+ Ceilings, Tray Ceiling(s), Ceiling Fan(s), Pantry, Walk-in Shower, Eat-in Kitchen, Walk-In Closet(s)
Heating Electric, Forced Air
Cooling Central Air
Flooring Carpet, Laminate, Tile
Fireplaces Type Gas Log
Fireplace Yes
Appliance Wall Oven, Microwave - Built-In, Ice Maker, Double Oven, Dishwasher, Cooktop - Electric
Laundry Inside
Exterior
Parking Features Attached, Concrete, Garage Door Opener
Garage Spaces 2.0
Roof Type Shingle
Porch Covered, Deck, Porch
Building
Story 2
Entry Level One,One and One Half
Sewer Septic On Site
Water Municipal Water
New Construction Yes
Others
Tax ID 270300572536
Acceptable Financing Cash, Conventional, USDA Loan, VA Loan
Listing Terms Cash, Conventional, USDA Loan, VA Loan
Special Listing Condition None
Read Less Info
Want to know what your home might be worth? Contact us for a FREE valuation!

Our team is ready to help you sell your home for the highest possible price ASAP

GET MORE INFORMATION

Owner/Broker In Charge | License ID: 267841


