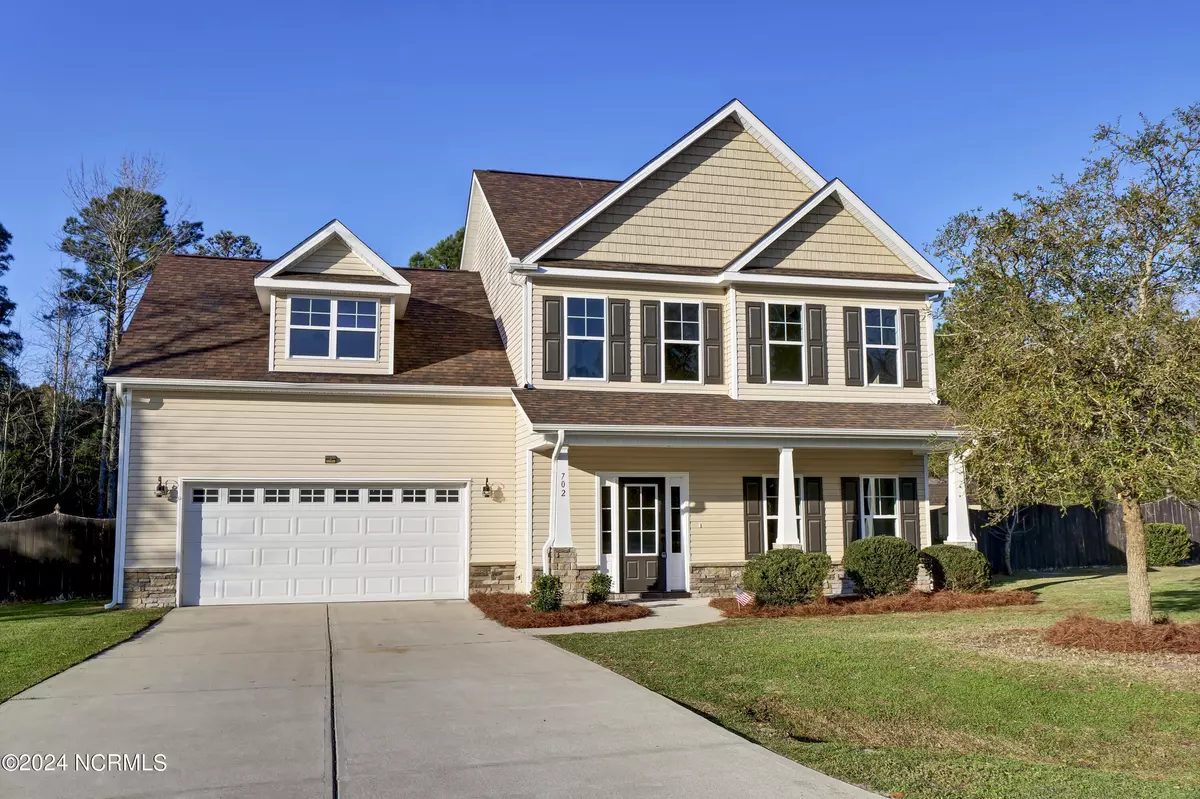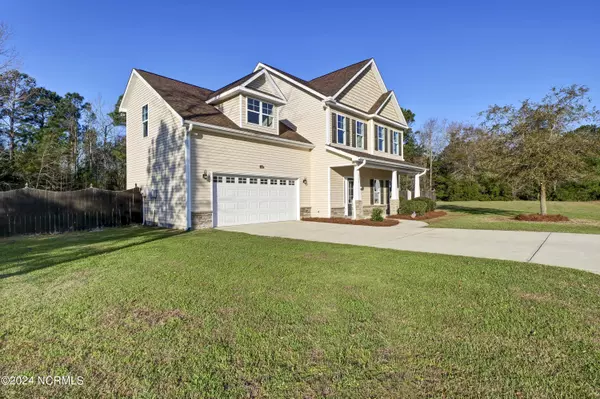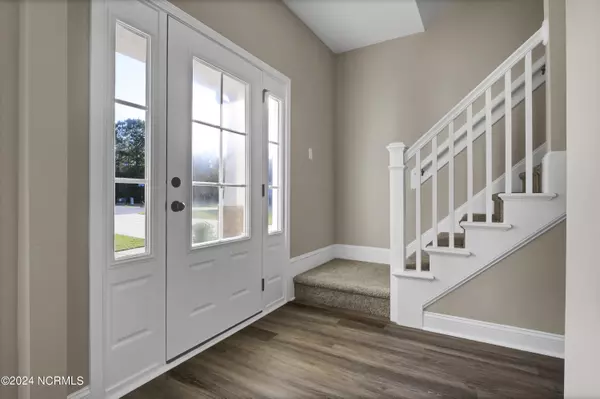$365,000
$385,000
5.2%For more information regarding the value of a property, please contact us for a free consultation.
3 Beds
3 Baths
2,094 SqFt
SOLD DATE : 04/24/2024
Key Details
Sold Price $365,000
Property Type Single Family Home
Sub Type Single Family Residence
Listing Status Sold
Purchase Type For Sale
Square Footage 2,094 sqft
Price per Sqft $174
Subdivision Vista Cay Village
MLS Listing ID 100434618
Sold Date 04/24/24
Style Wood Frame
Bedrooms 3
Full Baths 2
Half Baths 1
HOA Fees $200
HOA Y/N Yes
Originating Board North Carolina Regional MLS
Year Built 2012
Annual Tax Amount $1,591
Lot Size 2.290 Acres
Acres 2.29
Lot Dimensions Irregular
Property Description
Welcome to your dream home nestled in the serene Vista Cay community! This stunning 3-bed, 2.5-bath with bonus room & closet residence sits on a sprawling 2.29-acre lot tucked away on a private cul-de-sac, offering tranquility and privacy amongst mature trees. Step inside the bright and airy interior featuring new Luxury Vinyl Plank flooring throughout, complemented by a central fireplace in the living room. The kitchen is a chef's delight with brand new cabinets, countertops, stainless steel appliances, and plumbing fixtures. Upstairs, enjoy plush new carpeting and fresh paint throughout, with two secondary bedrooms boasting beautifully vaulted ceilings. The primary bedroom offers a spacious en-suite bathroom with refinished cabinets, a separate shower, and a luxurious soaker tub. Outside, unwind on the covered patio or explore the vast backyard space, perfect for relaxation and enjoying the symphony of birdsong. Don't miss this opportunity to own your slice of paradise!
Location
State NC
County Onslow
Community Vista Cay Village
Zoning RA
Direction From Jacksonville. Take highway 24 E towards Hubert. Turn Right onto highway 172 and turn Left onto Starling Rd and an immediate Right onto Sand Ridge Rd. Continue on Sand Ridge Rd and right onto Old Sand Ridge Rd. Turn Right onto Bear Creek Rd. and turn Left at Vista Cay Dr. Turn Right on Peppermint Ln. and turn Left on Bay Willow Ct
Location Details Mainland
Rooms
Primary Bedroom Level Non Primary Living Area
Interior
Interior Features Kitchen Island, 9Ft+ Ceilings, Tray Ceiling(s), Vaulted Ceiling(s), Ceiling Fan(s), Walk-in Shower, Walk-In Closet(s)
Heating Heat Pump, Electric
Cooling Central Air
Exterior
Garage Paved
Garage Spaces 2.0
Roof Type Architectural Shingle
Porch Covered, Patio
Building
Story 2
Entry Level Two
Foundation Slab
Sewer Septic On Site
Water Municipal Water
New Construction No
Others
Tax ID 1316a-83
Acceptable Financing Cash, Conventional, VA Loan
Listing Terms Cash, Conventional, VA Loan
Special Listing Condition None
Read Less Info
Want to know what your home might be worth? Contact us for a FREE valuation!

Our team is ready to help you sell your home for the highest possible price ASAP

GET MORE INFORMATION

Owner/Broker In Charge | License ID: 267841






