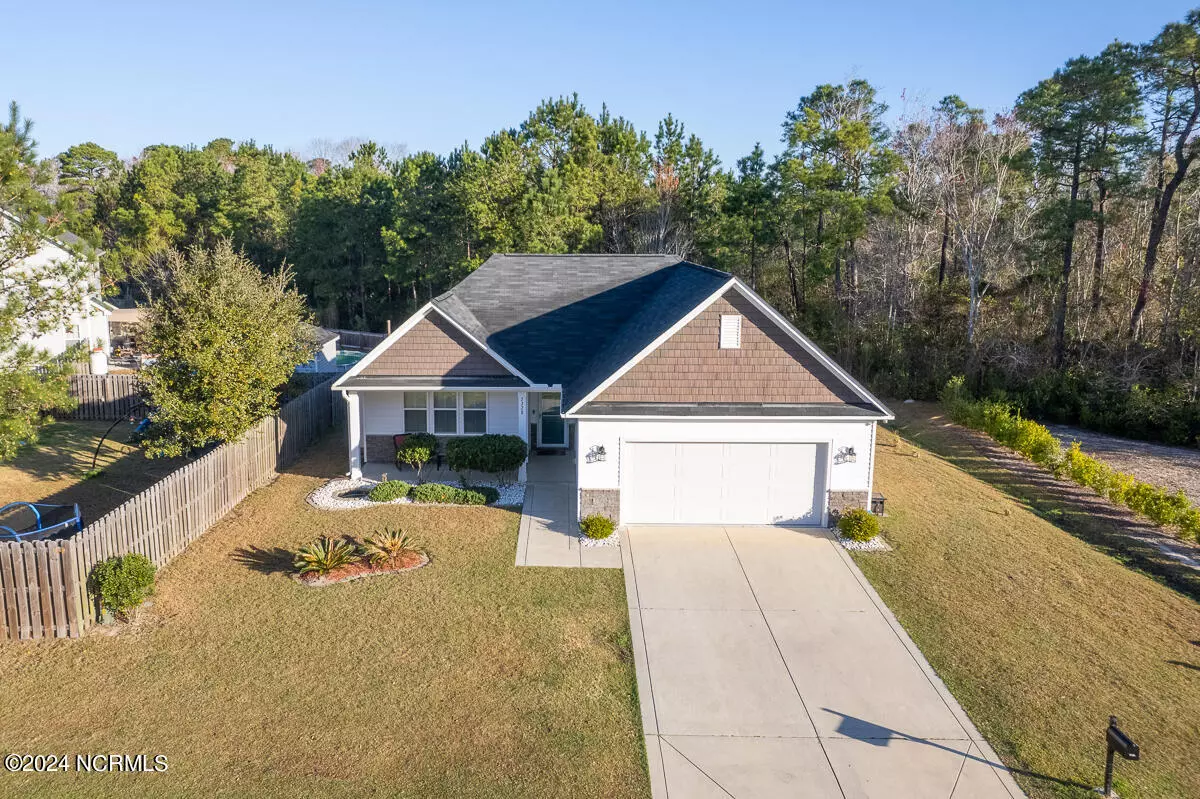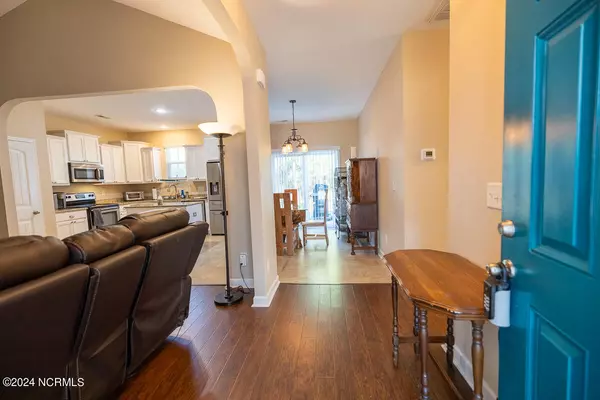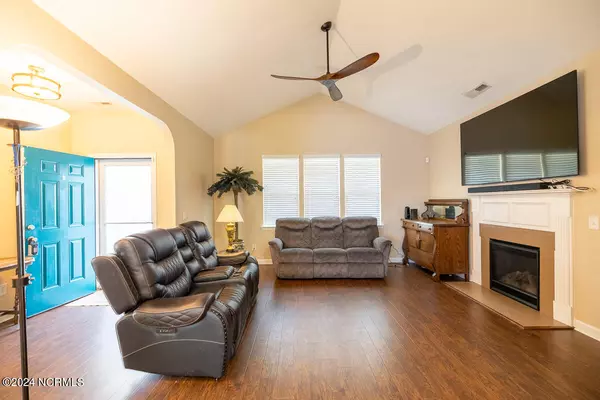$325,000
$330,000
1.5%For more information regarding the value of a property, please contact us for a free consultation.
3 Beds
2 Baths
1,495 SqFt
SOLD DATE : 04/24/2024
Key Details
Sold Price $325,000
Property Type Single Family Home
Sub Type Single Family Residence
Listing Status Sold
Purchase Type For Sale
Square Footage 1,495 sqft
Price per Sqft $217
Subdivision The Willows At Leland
MLS Listing ID 100432651
Sold Date 04/24/24
Style Wood Frame
Bedrooms 3
Full Baths 2
HOA Fees $600
HOA Y/N Yes
Originating Board North Carolina Regional MLS
Year Built 2016
Annual Tax Amount $1,978
Lot Size 6,970 Sqft
Acres 0.16
Lot Dimensions 69x124x60x97
Property Description
This beautifully maintained home is located on a beautiful lot in the Willows of Leland with an adorable front porch.
Upon entering the foyer, you're greeted by an open floor plan with plenty of natural light and a freshly painted living area, kitchen, and dining space. This home features beautiful crown molding throughout the home, a gas fireplace, granite countertops, stainless steel appliances, and tiered cabinets.
The master suite features beautiful ceiling trays and ensures privacy being located down its own hall tucked away with a private garden tub, 4-foot foot shower, walk-in closet, & dual vanity.
This floorplan offers 2 additional bedrooms, 1 full bathroom, and a mudroom off the entry to the 2-car garage.
The backyard offers privacy for grilling and entertaining as well as a shed for additional storage space.
This community is well-maintained and offers tennis courts, a community pool, and a clubhouse. It is located minutes from downtown Wilmington and has great restaurants and shopping in Leland.
Location
State NC
County Brunswick
Community The Willows At Leland
Zoning PUD
Direction From Wilmington take 74/76 over the Cape Fear bridge, take exit 133, keep right toward Navassa. Turn Left onto Northgate Dr, left onto Willow Creek then a right on Cottagefield Ln. Home will be on yo
Location Details Mainland
Rooms
Other Rooms Shed(s), Storage
Basement None
Primary Bedroom Level Primary Living Area
Interior
Interior Features Foyer, Mud Room, Kitchen Island, 9Ft+ Ceilings, Tray Ceiling(s), Vaulted Ceiling(s), Ceiling Fan(s), Pantry, Walk-in Shower
Heating Electric, Hot Water
Cooling Central Air
Flooring LVT/LVP
Window Features Blinds
Appliance Refrigerator, Microwave - Built-In, Ice Maker, Disposal, Dishwasher, Cooktop - Electric
Laundry Inside
Exterior
Exterior Feature None
Parking Features Concrete, Electric Vehicle Charging Station(s), Off Street, Paved
Garage Spaces 2.0
Roof Type Shingle
Accessibility None
Porch Patio, Porch
Building
Lot Description Corner Lot
Story 1
Entry Level One
Foundation Slab
Sewer Municipal Sewer
Water Municipal Water
Architectural Style Patio
Structure Type None
New Construction No
Others
Tax ID 038ig028
Acceptable Financing Cash, Conventional, VA Loan
Listing Terms Cash, Conventional, VA Loan
Special Listing Condition Estate Sale
Read Less Info
Want to know what your home might be worth? Contact us for a FREE valuation!

Our team is ready to help you sell your home for the highest possible price ASAP

GET MORE INFORMATION
Owner/Broker In Charge | License ID: 267841






