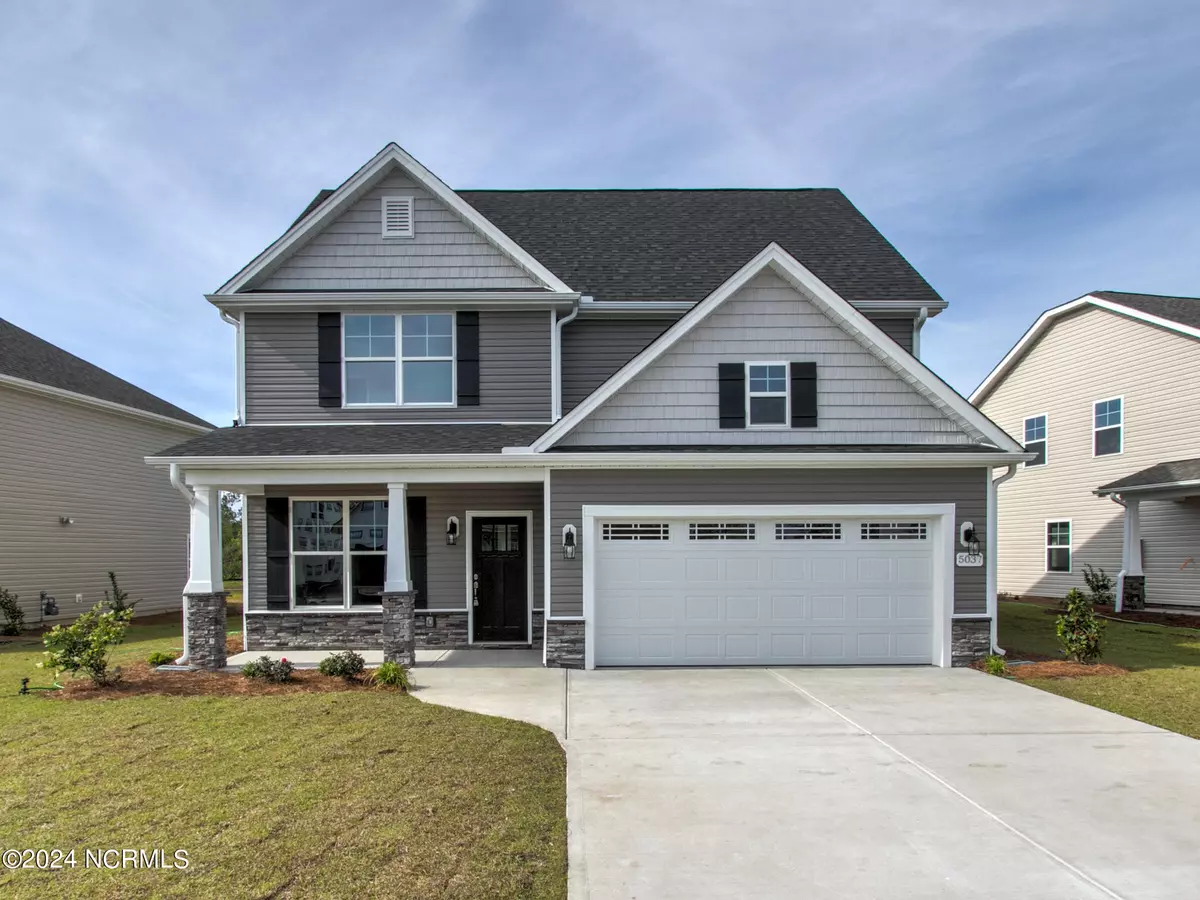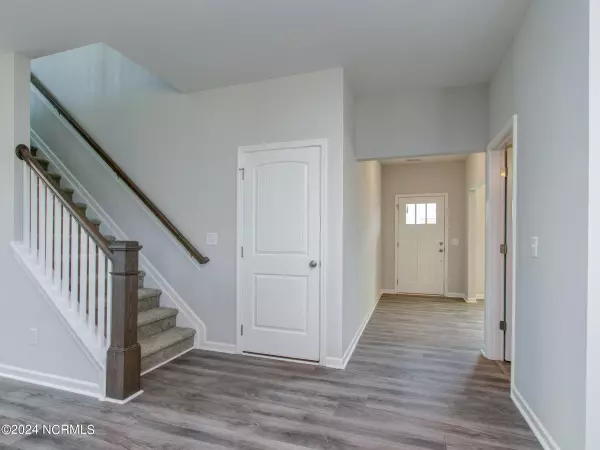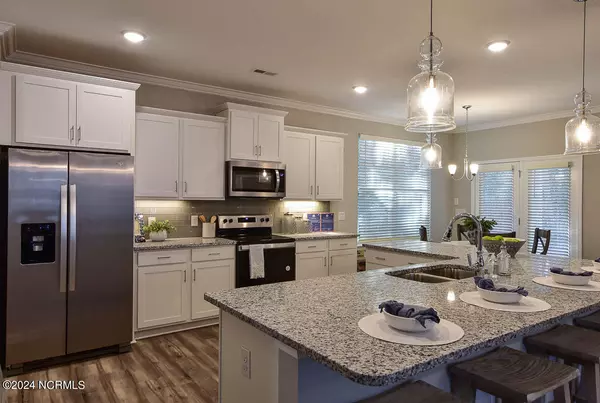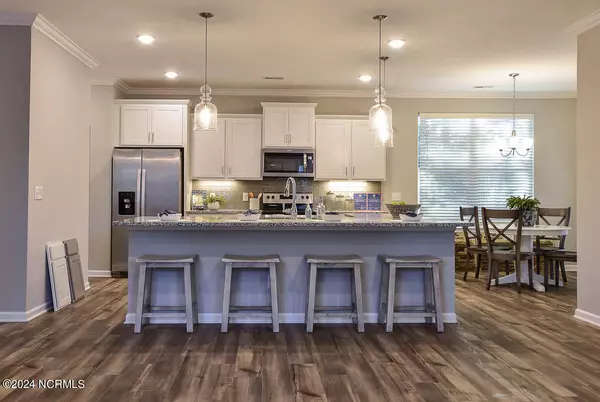$379,900
$379,900
For more information regarding the value of a property, please contact us for a free consultation.
4 Beds
3 Baths
2,612 SqFt
SOLD DATE : 04/25/2024
Key Details
Sold Price $379,900
Property Type Single Family Home
Sub Type Single Family Residence
Listing Status Sold
Purchase Type For Sale
Square Footage 2,612 sqft
Price per Sqft $145
Subdivision Ruffin'S River Lndg
MLS Listing ID 100423895
Sold Date 04/25/24
Style Wood Frame
Bedrooms 4
Full Baths 2
Half Baths 1
HOA Fees $700
HOA Y/N Yes
Originating Board North Carolina Regional MLS
Year Built 2024
Annual Tax Amount $167
Lot Size 0.381 Acres
Acres 0.38
Lot Dimensions 100 x 178 x 109 x 146
Property Description
The Bailey, by Windsor Homes, offers the much-desired primary suite on the first floor with 3 bedrooms, and loft on the second. Appreciate the beauty of the detailed coffered ceiling in the formal dining room as you walk through the front door. The expansive kitchen featuring granite countertops, subway tile backsplash, timeless white cabinets with undercabinet lighting overlook the great room with fireplace. The gracious island is perfect for entertaining family and friends! The primary ensuite bath includes a beautiful walk-in tile shower and floor, dual sinks/vanity with quartz countertops, and a transom window for natural lighting. LVP flooring in the main living areas provides easy maintenance and durability. Enjoy relaxing under the covered porch in this quiet and peaceful neighborhood. 9' ceilings on the first floor, two-car garage and much more! Centrally located to Hwy 17 providing easy access to Wilmington, Oak Island, Southport, and Myrtle Beach. Within minutes of Holden Beach! UNDER CONSTRUCTION. Photos are SIMILAR and are for illustration purposes only, interior, and exterior features, options, colors, and selections will differ. Completion date is an estimate and is subject to change.
Location
State NC
County Brunswick
Community Ruffin'S River Lndg
Zoning RR
Direction Take US 17 to Highway 211. Turn right at first signal light onto Stone Chimney Road. Drive 2 miles, turn left on Eden Drive into Ruffin's River Landing. Turn right onto Billy's Dream Circle, home is on the right.
Location Details Mainland
Rooms
Basement None
Primary Bedroom Level Primary Living Area
Interior
Interior Features Kitchen Island, Master Downstairs, 9Ft+ Ceilings, Pantry, Walk-in Shower, Walk-In Closet(s)
Heating Electric, Forced Air
Cooling Central Air
Flooring LVT/LVP, Carpet, Tile, Vinyl
Window Features Thermal Windows,DP50 Windows
Appliance Stove/Oven - Electric, Microwave - Built-In, Disposal, Dishwasher
Laundry Hookup - Dryer, Washer Hookup, Inside
Exterior
Garage Attached, Garage Door Opener, Paved
Garage Spaces 2.0
Pool None
Roof Type Architectural Shingle
Accessibility None
Porch Covered, Patio, Porch
Building
Story 2
Entry Level Two
Foundation Slab
Sewer Municipal Sewer
Water Municipal Water
New Construction Yes
Others
Tax ID 184ga090
Acceptable Financing Cash, Conventional, FHA, USDA Loan, VA Loan
Listing Terms Cash, Conventional, FHA, USDA Loan, VA Loan
Special Listing Condition None
Read Less Info
Want to know what your home might be worth? Contact us for a FREE valuation!

Our team is ready to help you sell your home for the highest possible price ASAP

GET MORE INFORMATION

Owner/Broker In Charge | License ID: 267841






