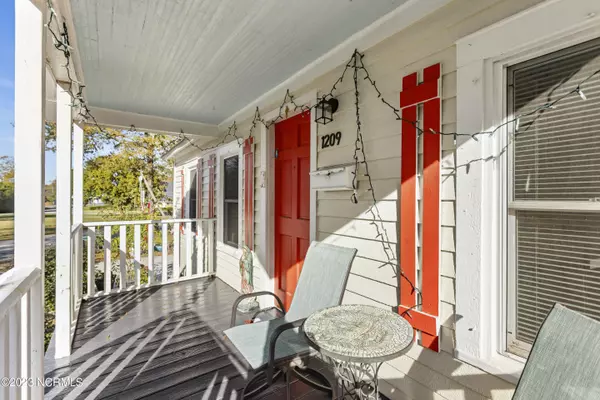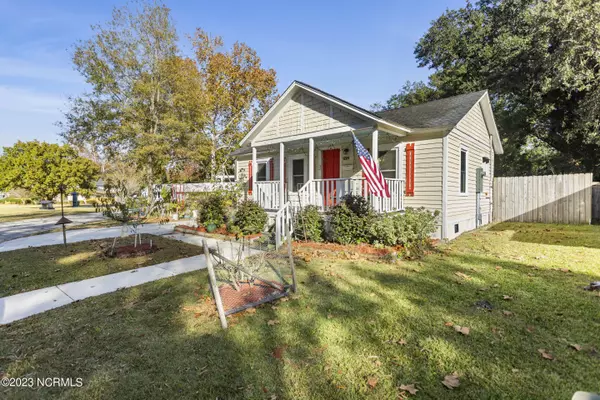$255,000
$275,000
7.3%For more information regarding the value of a property, please contact us for a free consultation.
2 Beds
1 Bath
671 SqFt
SOLD DATE : 04/26/2024
Key Details
Sold Price $255,000
Property Type Single Family Home
Sub Type Single Family Residence
Listing Status Sold
Purchase Type For Sale
Square Footage 671 sqft
Price per Sqft $380
Subdivision Spofford Mills
MLS Listing ID 100413523
Sold Date 04/26/24
Style Wood Frame
Bedrooms 2
Full Baths 1
HOA Y/N No
Originating Board North Carolina Regional MLS
Year Built 1917
Lot Size 7,405 Sqft
Acres 0.17
Lot Dimensions irr
Property Sub-Type Single Family Residence
Property Description
Introducing a charming 2-bedroom, 1-bath single-family house that epitomizes the essence of comfortable living. Nestled in a peaceful residential neighborhood, this home is a delightful retreat from the hustle and bustle of city life. The home's curb appeal is complemented by a front porch perfect for enjoying your morning coffee or welcoming guests and a private, big fenced-in backyard, offering plenty of space for outdoor gatherings, gardening, and family fun.
With its timeless appeal and practical layout, it's an ideal choice for first-time homebuyers, small families, or those seeking a cozy and manageable living space. Offering easy access to the River to Sea Bikeway and trendy downtown hotspots, this property is perfect for those seeking an active lifestyle and easy access to all the amenities you desire. The open and airy living space features beautiful Luxury Vinyl Plank (LVP) flooring, adding a touch of sophistication while remaining low-maintenance. The kitchen showcases granite countertops, a stylish tile backsplash and stainless steel appliances, making meal preparation a breeze. A large pantry provides ample storage for all your culinary essentials. The bathroom has been thoughtfully updated with a tiled shower. Enjoy the convenience and energy efficiency of a tankless hot water heater. Plumbing and electrical upgrades throughout the house ensure everything functions flawlessly.
Location
State NC
County New Hanover
Community Spofford Mills
Zoning R-5
Direction On Wrightsville Ave, turn unto Spofford Circle. Home will be on the left.
Location Details Mainland
Rooms
Other Rooms Shed(s)
Basement Crawl Space
Primary Bedroom Level Primary Living Area
Interior
Interior Features Ceiling Fan(s), Pantry, Eat-in Kitchen
Heating Electric, Heat Pump
Cooling Central Air
Flooring LVT/LVP
Fireplaces Type None
Fireplace No
Appliance Dishwasher
Laundry Laundry Closet
Exterior
Parking Features Off Street, Paved
Roof Type Shingle
Porch Covered, Patio, Porch
Building
Story 1
Entry Level One
Sewer Municipal Sewer
Water Municipal Water
New Construction No
Others
Tax ID R05412-010-003-000
Acceptable Financing Cash, Conventional, FHA, VA Loan
Listing Terms Cash, Conventional, FHA, VA Loan
Special Listing Condition None
Read Less Info
Want to know what your home might be worth? Contact us for a FREE valuation!

Our team is ready to help you sell your home for the highest possible price ASAP

GET MORE INFORMATION
Owner/Broker In Charge | License ID: 267841






