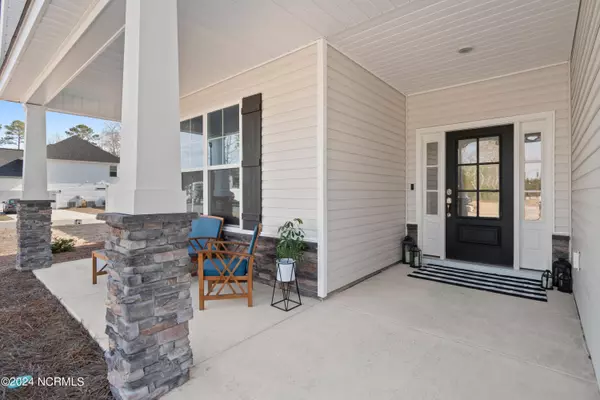$400,000
$409,900
2.4%For more information regarding the value of a property, please contact us for a free consultation.
4 Beds
3 Baths
2,550 SqFt
SOLD DATE : 04/26/2024
Key Details
Sold Price $400,000
Property Type Single Family Home
Sub Type Single Family Residence
Listing Status Sold
Purchase Type For Sale
Square Footage 2,550 sqft
Price per Sqft $156
Subdivision Ruffin'S River Lndg
MLS Listing ID 100430348
Sold Date 04/26/24
Style Wood Frame
Bedrooms 4
Full Baths 3
HOA Fees $700
HOA Y/N Yes
Originating Board North Carolina Regional MLS
Year Built 2022
Lot Size 0.380 Acres
Acres 0.38
Lot Dimensions 114x140x131x116
Property Description
Welcome to your coastal oasis! This exquisite home offers the perfect blend of elegance and comfort. As you arrive, a paved driveway, 2-car garage, and a charming covered front porch with stone columns frame the entrance, hinting at the luxury within. Gather with loved ones and neighbors in the fenced-in backyard, complete with a patio ideal for grilling and chilling. Inside, the kitchen is a chef's delight, featuring stainless steel appliances, pristine white cabinetry, granite countertops, and an oversized center island ideal for meal prep and casual dining. The adjacent living room beckons with a cozy fireplace, creating a warm ambiance for gatherings, and offers access to the backyard. Retreat to the primary suite, where a gorgeous ensuite bathroom and spacious walk-in closet await, providing a private haven for relaxation. Upstairs includes two bedrooms, a full bath, and a versatile bonus room offering endless possibilities. Conveniently located mere minutes from the pristine beaches of Oak Island and Holden Beach, as well as the historic charm of Downtown Southport, this home ensures you're never far from coastal adventures. With quick access to Highway 17, commuting to bustling Wilmington or vibrant Myrtle Beach is a breeze. Don't miss the opportunity to make this coastal gem your own!
Location
State NC
County Brunswick
Community Ruffin'S River Lndg
Zoning RR
Direction Take Stone Chimney Rd, left on Eden Dr SW, home on the right.
Location Details Mainland
Rooms
Basement None
Primary Bedroom Level Primary Living Area
Interior
Interior Features Kitchen Island, Master Downstairs, Ceiling Fan(s), Pantry, Walk-in Shower, Walk-In Closet(s)
Heating Heat Pump, Fireplace(s), Electric, Forced Air
Flooring LVT/LVP, Carpet
Appliance Stove/Oven - Electric, Microwave - Built-In, Dishwasher
Laundry Hookup - Dryer, Washer Hookup, Inside
Exterior
Exterior Feature Gas Logs
Garage Off Street, Paved
Garage Spaces 2.0
Waterfront Description None
Roof Type Architectural Shingle
Porch Covered, Porch
Building
Lot Description Corner Lot
Story 2
Entry Level Two
Foundation Slab
Sewer Municipal Sewer
Water Municipal Water
Structure Type Gas Logs
New Construction No
Others
Tax ID 184ga069
Acceptable Financing Cash, Conventional, FHA, USDA Loan, VA Loan
Listing Terms Cash, Conventional, FHA, USDA Loan, VA Loan
Special Listing Condition None
Read Less Info
Want to know what your home might be worth? Contact us for a FREE valuation!

Our team is ready to help you sell your home for the highest possible price ASAP

GET MORE INFORMATION

Owner/Broker In Charge | License ID: 267841






