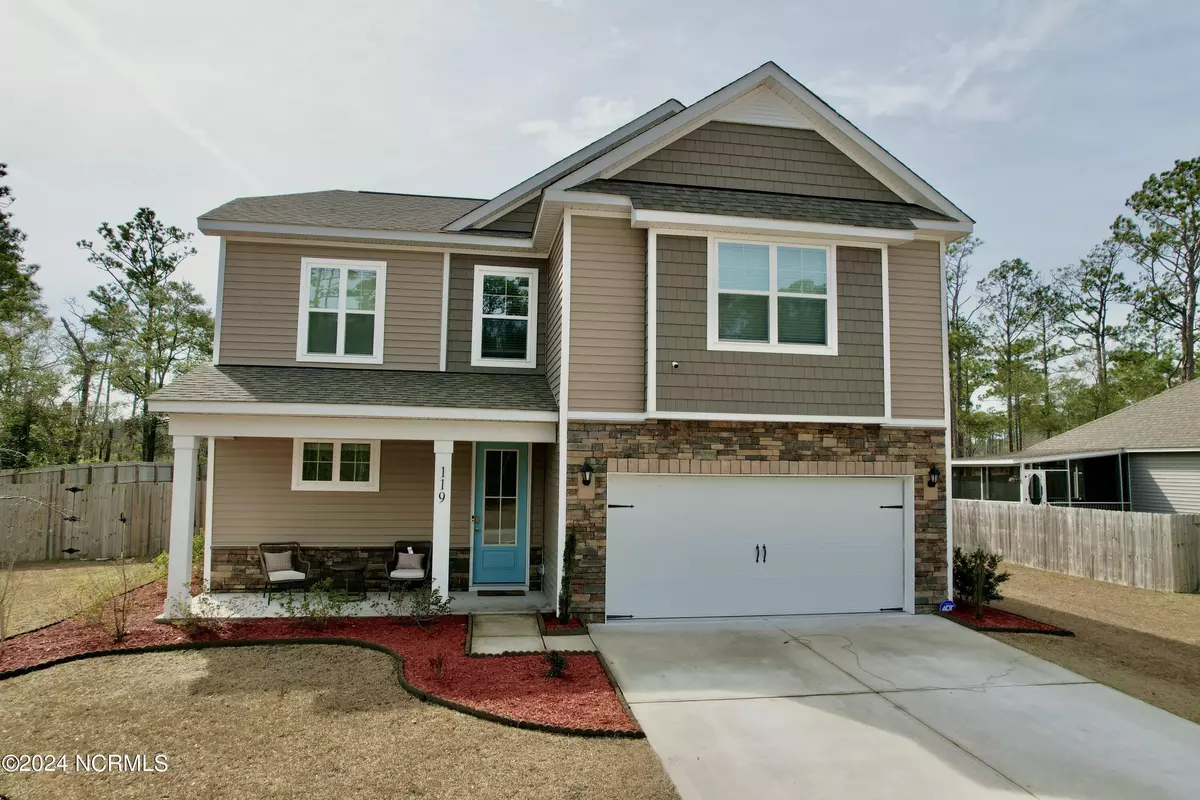$441,000
$435,000
1.4%For more information regarding the value of a property, please contact us for a free consultation.
4 Beds
3 Baths
2,392 SqFt
SOLD DATE : 04/30/2024
Key Details
Sold Price $441,000
Property Type Single Family Home
Sub Type Single Family Residence
Listing Status Sold
Purchase Type For Sale
Square Footage 2,392 sqft
Price per Sqft $184
Subdivision Salt Creek
MLS Listing ID 100431154
Sold Date 04/30/24
Style Wood Frame
Bedrooms 4
Full Baths 2
Half Baths 1
HOA Fees $360
HOA Y/N Yes
Originating Board North Carolina Regional MLS
Year Built 2020
Annual Tax Amount $1,322
Lot Size 0.352 Acres
Acres 0.35
Lot Dimensions 101x150x101x150
Property Description
It's hard to top a modern home in a quiet neighborhood in the Croatan school district for this price. The Belfort model offers 4 bedrooms with the primary suite on the main level and an open living floor plan. A clean and timeless look is created by the combination of granite countertops and stainless steel appliances. The home is a smart home, equipped with video skybell, Pro Z-Wave thermostat and lights. The upstairs offers three bedrooms and additional loft space to create a second relaxation area in the home. A large fenced backyard provides plenty of privacy and space to enjoy the fire pit, fetch with the family furball, and all the backyard relaxation activities you want to make happen. Salt Creek is ideally located for easy commutes to Marine Corps bases Cherry Point and Camp Lejeune. The beautiful Southern Outer Banks beaches are close by as are boat ramps for access to the Intracoastal Waterway. VA Assumable Loan for qualified veterans. Sellers are offering a $4,000 flooring credit!
Location
State NC
County Carteret
Community Salt Creek
Zoning Residential
Direction From Hwy 24, turn into Salt Creek on Henderson Drive across from Bogue Sound. Elementary and Croatan High School. Take your first left onto Salt Creek Lane, home is on. the left side.
Location Details Mainland
Rooms
Primary Bedroom Level Primary Living Area
Interior
Interior Features Kitchen Island, Master Downstairs, 9Ft+ Ceilings, Pantry, Walk-in Shower, Walk-In Closet(s)
Heating Electric, Heat Pump
Cooling Central Air
Flooring LVT/LVP, Carpet
Fireplaces Type None
Fireplace No
Window Features Blinds
Appliance Stove/Oven - Electric, Refrigerator, Microwave - Built-In, Dishwasher
Exterior
Garage On Site, Paved
Garage Spaces 2.0
Waterfront No
Roof Type Architectural Shingle
Porch Porch
Parking Type On Site, Paved
Building
Lot Description See Remarks
Story 2
Entry Level Two
Foundation Slab
Sewer Septic On Site
Water Municipal Water
New Construction No
Others
Tax ID 631604500135000
Acceptable Financing Cash, Conventional, FHA, Assumable, USDA Loan, VA Loan
Listing Terms Cash, Conventional, FHA, Assumable, USDA Loan, VA Loan
Special Listing Condition None
Read Less Info
Want to know what your home might be worth? Contact us for a FREE valuation!

Our team is ready to help you sell your home for the highest possible price ASAP

GET MORE INFORMATION

Owner/Broker In Charge | License ID: 267841






