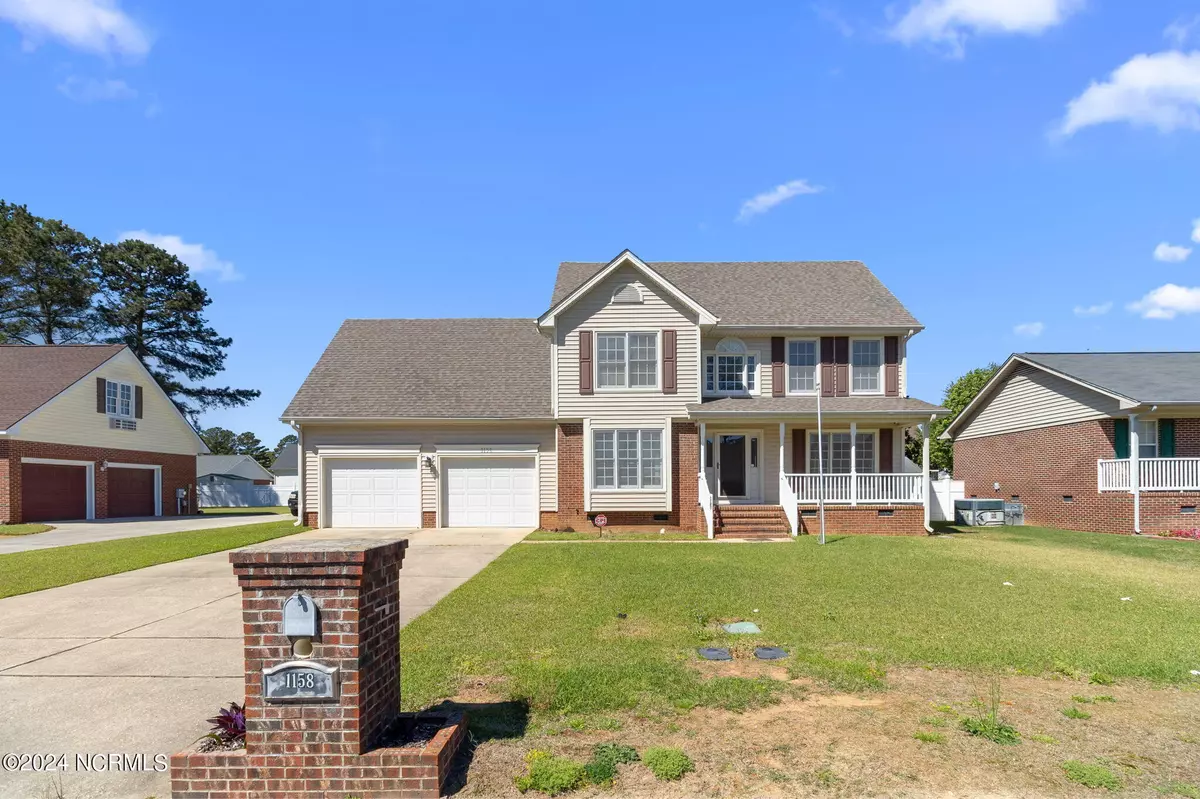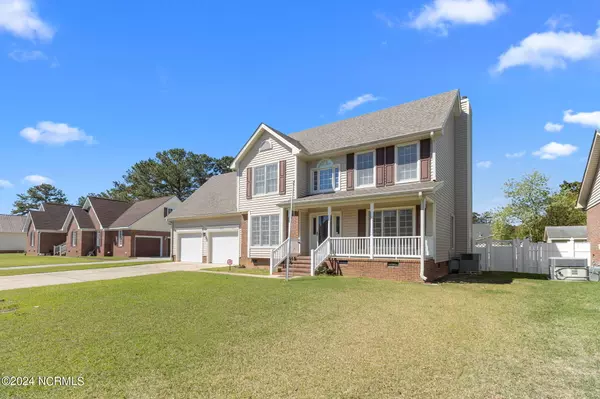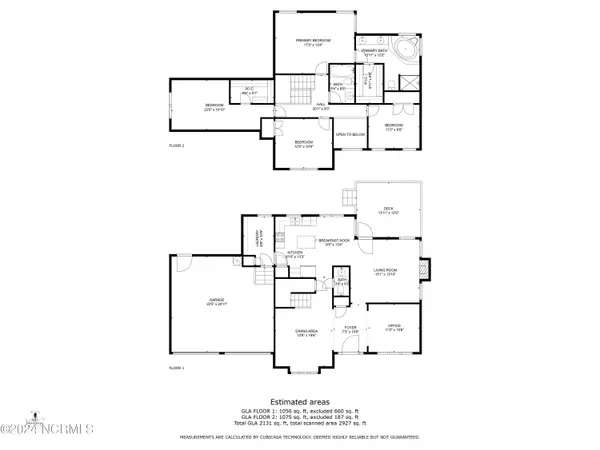$255,000
$255,000
For more information regarding the value of a property, please contact us for a free consultation.
3 Beds
3 Baths
2,304 SqFt
SOLD DATE : 05/01/2024
Key Details
Sold Price $255,000
Property Type Single Family Home
Sub Type Single Family Residence
Listing Status Sold
Purchase Type For Sale
Square Footage 2,304 sqft
Price per Sqft $110
Subdivision Remington
MLS Listing ID 100437266
Sold Date 05/01/24
Style Wood Frame
Bedrooms 3
Full Baths 2
Half Baths 1
HOA Fees $84
HOA Y/N Yes
Originating Board North Carolina Regional MLS
Year Built 1999
Annual Tax Amount $2,449
Lot Size 10,019 Sqft
Acres 0.23
Lot Dimensions 75x135x75x135
Property Description
Enter your new home through the covered front porch. Your two-story foyer welcomes you to hang your coat in the coat closet. On your right is the formal living room and on the left is the formal dining room. Continuing onward, discover the casual comforts of the informal living room, with convenient access to the backyard, alongside the inviting eat-in kitchen and pantry. Your kitchen boasts an island complete with cabinets for ample storage. Adjacent to the kitchen, the laundry room features its own linen closet, followed by access to the garage. Back through the kitchen you will find another linen closet and powder room. Upstairs you will find a bonus room with a closet, two guest bedrooms and the primary bedroom. The guest bedrooms has a tub/shower combo. The primary bedroom en-suite has a linen closet, dual sinks, jetted tub, separate shower and walk-in closet. Enjoy the backyard with space for family fun and entertaining. Schedule a showing with your REALTOR® today!
Location
State NC
County Cumberland
Community Remington
Zoning SF10
Direction 211 to Plank to Wayside. Left on 401. Left on 71st School Rd. Left onto Ryefield Dr. Right onto Hallberry Dr. House on left.
Location Details Mainland
Rooms
Basement Crawl Space
Primary Bedroom Level Non Primary Living Area
Interior
Interior Features Foyer, Kitchen Island, Tray Ceiling(s), Ceiling Fan(s), Pantry, Walk-in Shower, Walk-In Closet(s)
Heating Electric, Heat Pump
Cooling Central Air
Flooring Carpet, Laminate, Parquet, Tile
Fireplaces Type Gas Log
Fireplace Yes
Window Features Blinds
Appliance Refrigerator, Microwave - Built-In, Dishwasher
Laundry Hookup - Dryer, Washer Hookup, Inside
Exterior
Garage Attached
Garage Spaces 2.0
Waterfront No
Roof Type Architectural Shingle
Porch Covered, Porch
Building
Story 2
Entry Level Two
Sewer Municipal Sewer
Water Municipal Water
New Construction No
Others
Tax ID 9497610004000
Acceptable Financing Cash, Conventional, FHA, VA Loan
Listing Terms Cash, Conventional, FHA, VA Loan
Special Listing Condition None
Read Less Info
Want to know what your home might be worth? Contact us for a FREE valuation!

Our team is ready to help you sell your home for the highest possible price ASAP

GET MORE INFORMATION

Owner/Broker In Charge | License ID: 267841






