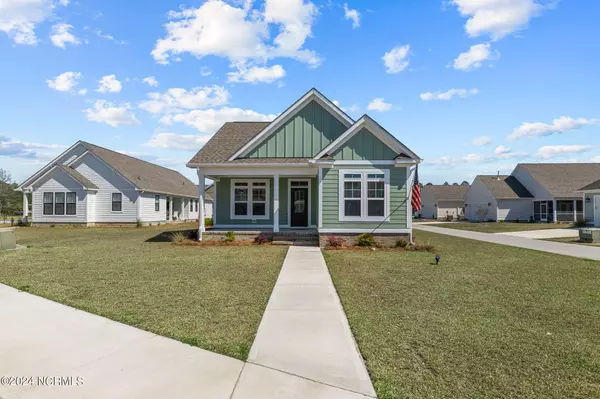$435,000
$439,000
0.9%For more information regarding the value of a property, please contact us for a free consultation.
3 Beds
2 Baths
1,604 SqFt
SOLD DATE : 05/01/2024
Key Details
Sold Price $435,000
Property Type Single Family Home
Sub Type Single Family Residence
Listing Status Sold
Purchase Type For Sale
Square Footage 1,604 sqft
Price per Sqft $271
Subdivision Carolina Colours
MLS Listing ID 100432793
Sold Date 05/01/24
Style Wood Frame
Bedrooms 3
Full Baths 2
HOA Fees $1,460
HOA Y/N Yes
Originating Board North Carolina Regional MLS
Year Built 2023
Annual Tax Amount $710
Lot Size 10,019 Sqft
Acres 0.23
Lot Dimensions xx
Property Description
Move in ready home new in 2023 with lake views! Many owner upgrades including stainless appliance package with double oven, laundry cabinets/pantry (match kitchen cabinets), four seasons porch with lake view and easy slide windows, reverse osmosis system, and granite countertops. The Commons section is the crown jewel of Carolina Colours with lake frontage, expansive park-like common areas, sidewalks, and walking trails. This immaculate single level home has a dining area, breakfast bar, and an open floor plan. The sizable master bedroom has ensuite bathroom with step in shower, double vanities, and walk-in closet. Two car garage with epoxy coated flooring and overhead storage shelving. The four seasons porch / sunroom is 112 square feet not included in the home SF figure. The Community offers extensive sidewalks for walking/jogging and bike lanes, workout facilities, pool, tennis, pickle ball courts, golf, Pavilion with restaurant, and over 30 groups & clubs for social activities. Transferrable termite bond in place. Cable TV and fiber internet provided via the negotiated community HOA contract at only $66 per month. Concrete grilling pad added to enjoy your Spring barbecues.
Location
State NC
County Craven
Community Carolina Colours
Zoning residential
Direction Turn onto W Thurman road from Hwy 70. Follow and take second left on round about. Reunion Pointe will be on the left.
Location Details Mainland
Rooms
Basement None
Primary Bedroom Level Primary Living Area
Interior
Interior Features Master Downstairs, 9Ft+ Ceilings, Ceiling Fan(s), Pantry, Eat-in Kitchen, Walk-In Closet(s)
Heating Gas Pack, Natural Gas
Cooling Central Air
Flooring LVT/LVP, Tile
Fireplaces Type Gas Log
Fireplace Yes
Window Features Blinds
Appliance Microwave - Built-In, Dishwasher
Laundry Inside
Exterior
Garage Concrete, Off Street
Garage Spaces 2.0
Pool None
Utilities Available Community Water, Natural Gas Connected
Waterfront No
Waterfront Description None
Roof Type Shingle
Accessibility None
Porch Patio, Porch
Building
Story 1
Foundation Raised, Slab
Sewer Community Sewer
New Construction No
Others
Tax ID 7-104-13-038
Acceptable Financing Cash, Conventional, VA Loan
Listing Terms Cash, Conventional, VA Loan
Special Listing Condition None
Read Less Info
Want to know what your home might be worth? Contact us for a FREE valuation!

Our team is ready to help you sell your home for the highest possible price ASAP

GET MORE INFORMATION

Owner/Broker In Charge | License ID: 267841






