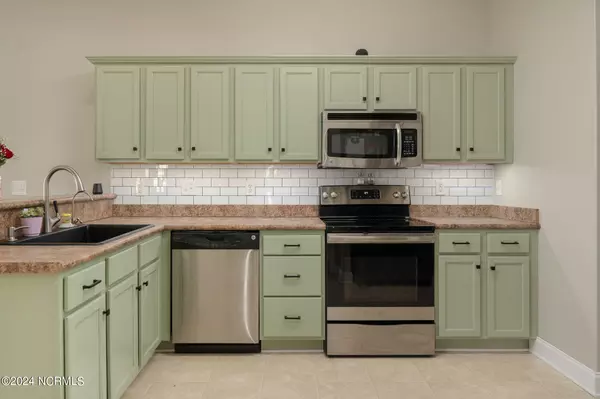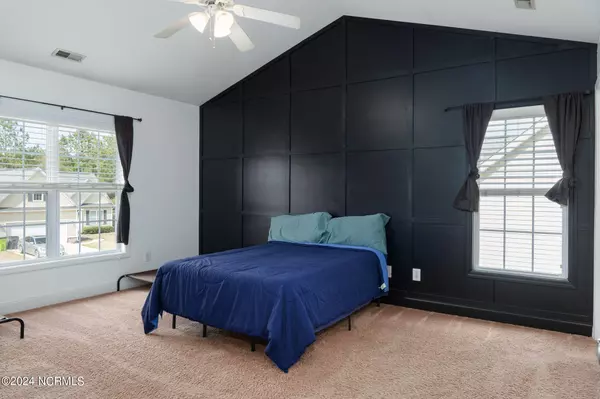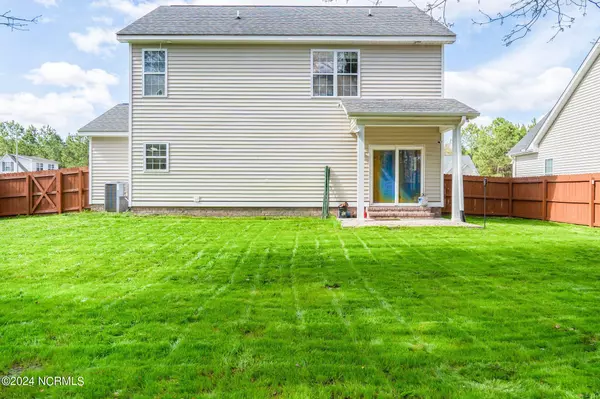$305,000
$305,000
For more information regarding the value of a property, please contact us for a free consultation.
3 Beds
3 Baths
1,599 SqFt
SOLD DATE : 05/02/2024
Key Details
Sold Price $305,000
Property Type Single Family Home
Sub Type Single Family Residence
Listing Status Sold
Purchase Type For Sale
Square Footage 1,599 sqft
Price per Sqft $190
Subdivision Satterfield
MLS Listing ID 100429778
Sold Date 05/02/24
Style Wood Frame
Bedrooms 3
Full Baths 2
Half Baths 1
HOA Y/N No
Originating Board North Carolina Regional MLS
Year Built 2007
Lot Size 7,841 Sqft
Acres 0.18
Lot Dimensions Irregular
Property Description
Welcome to this stunning Satterfield home with 3-bedrooms and 2.5-bathrooms. Here is a perfect blend of comfort and convenience, and it is waiting for you to call it home. You will find the large front porch inviting and providing a cozy spot to enjoy the outdoors. Inside, spread out in a spacious living room featuring a gas log fireplace. The updated kitchen is a chef's delight, offering plenty of cabinet and counter space, a pantry for added storage, and an open layout that seamlessly connects to the eat-in dining area. Upstairs you will discover the expansive owner's suite, complete with a walk-in closet and a dual vanity in the bathroom. Two additional guest bedrooms and a well-appointed bathroom provide ample space for guests. The loft area upstairs is versatile and can be transformed to cater to your specific needs. Head outside to a spacious and fenced-in backyard, ideal for outdoor gatherings and activities. Located less than 10 minutes from Historic Downtown New Bern, you'll have easy access to shops, dining, and cultural attractions.
Location
State NC
County Craven
Community Satterfield
Zoning RESIDENTIAL
Direction Follow US-70 E to Garner Rd in James City, Continue on Garner Rd. Take Old Cherry Point Rd to Satterfield Dr, Destination will be on the left.
Location Details Mainland
Rooms
Primary Bedroom Level Non Primary Living Area
Ensuite Laundry In Hall
Interior
Interior Features 9Ft+ Ceilings, Vaulted Ceiling(s), Ceiling Fan(s)
Laundry Location In Hall
Heating Electric, Heat Pump
Cooling Zoned
Flooring Carpet, Tile, Wood
Appliance Stove/Oven - Electric, Refrigerator, Dishwasher
Laundry In Hall
Exterior
Garage Off Street, Paved
Garage Spaces 2.0
Waterfront No
Roof Type Shingle
Porch Covered, Patio
Parking Type Off Street, Paved
Building
Story 2
Entry Level Two
Foundation Slab
Sewer Municipal Sewer
Water Municipal Water
New Construction No
Others
Tax ID 7-024-A -023
Acceptable Financing Cash, Conventional, FHA, VA Loan
Listing Terms Cash, Conventional, FHA, VA Loan
Special Listing Condition Entered as Sale Only
Read Less Info
Want to know what your home might be worth? Contact us for a FREE valuation!

Our team is ready to help you sell your home for the highest possible price ASAP

GET MORE INFORMATION

Owner/Broker In Charge | License ID: 267841






