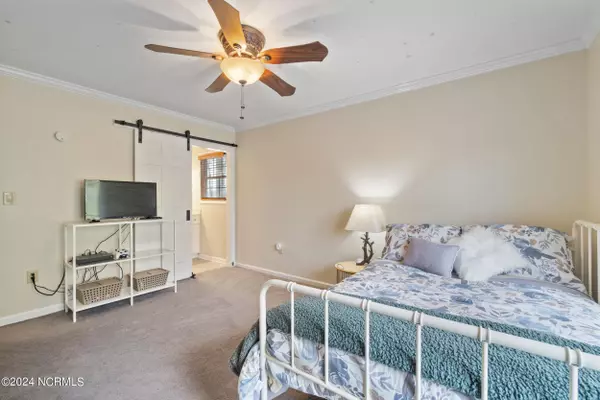$416,000
$410,000
1.5%For more information regarding the value of a property, please contact us for a free consultation.
3 Beds
2 Baths
2,134 SqFt
SOLD DATE : 05/03/2024
Key Details
Sold Price $416,000
Property Type Single Family Home
Sub Type Single Family Residence
Listing Status Sold
Purchase Type For Sale
Square Footage 2,134 sqft
Price per Sqft $194
MLS Listing ID 100433260
Sold Date 05/03/24
Style Wood Frame
Bedrooms 3
Full Baths 2
HOA Y/N No
Originating Board North Carolina Regional MLS
Year Built 1976
Lot Size 1.380 Acres
Acres 1.38
Lot Dimensions TBD
Property Description
NO HOA!
Located in the charming Keeter Barn Road neighborhood, this delightful home offers a perfect blend of coziness and elegance. Boasting 3 bedrooms, a bonus room, sunroom, and well-designed full bathrooms, this residence is ideal for those seeking a serene haven just 7 miles from the Virginia Line. Meticulously cared for, the home features recent updates including a new roof in 2021 and an HVAC system less than 8 years old. Upon entering, you'll be greeted by the warmth of hardwood flooring in the living areas, creating an inviting ambiance. The kitchen has been beautifully updated with modern accents, featuring stainless steel appliances and an abundance of counter space, making it a dream for culinary enthusiasts and entertainers alike. The outdoor space is equally impressive, with a generous lot adorned with productive grapevines, a large fig tree, and young apple trees poised for future harvests. The oversized 2-car detached garage provides ample storage space. A large fire pit in the backyard for entertainment. The location of this home is a true gem, with residents enjoying the convenience of nearby restaurants, shopping in Chesapeake, and the perfect balance between suburban peace and urban accessibility. Don't miss the opportunity to make this enchanting home yours!
Location
State NC
County Camden
Zoning RR
Direction Highway 17 to Keeter Barn and home is on the left.
Location Details Mainland
Rooms
Basement None
Primary Bedroom Level Primary Living Area
Interior
Interior Features Ceiling Fan(s)
Heating Heat Pump, Electric
Cooling Central Air
Flooring Carpet, Tile, Wood
Appliance Stove/Oven - Electric, Refrigerator, Microwave - Built-In, Dishwasher
Laundry Hookup - Dryer, Washer Hookup
Exterior
Parking Features Concrete
Garage Spaces 2.0
Roof Type Shingle
Porch None
Building
Lot Description Interior Lot
Story 1
Entry Level One
Foundation Slab
Sewer Septic On Site
Water Municipal Water
New Construction No
Others
Tax ID 01.7080.00.52.1123.0000
Acceptable Financing Cash, Conventional, FHA, USDA Loan, VA Loan
Listing Terms Cash, Conventional, FHA, USDA Loan, VA Loan
Special Listing Condition None
Read Less Info
Want to know what your home might be worth? Contact us for a FREE valuation!

Our team is ready to help you sell your home for the highest possible price ASAP

GET MORE INFORMATION
Owner/Broker In Charge | License ID: 267841






