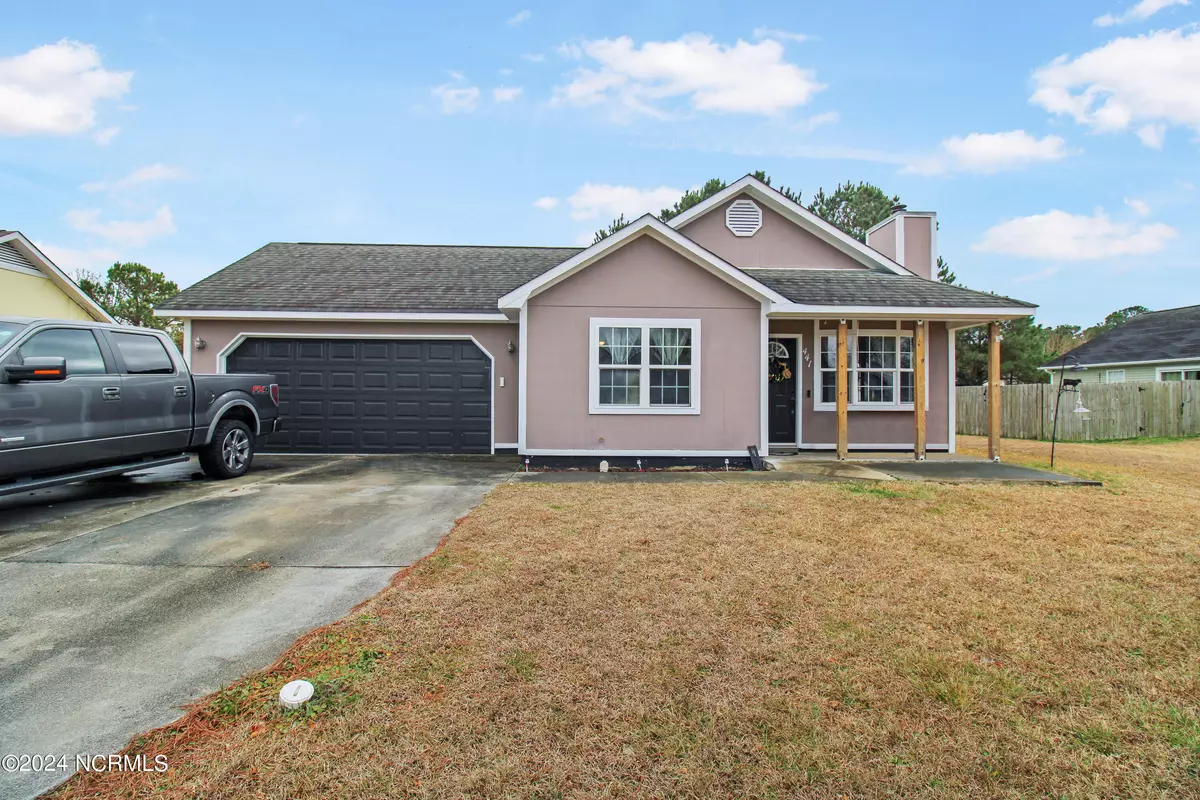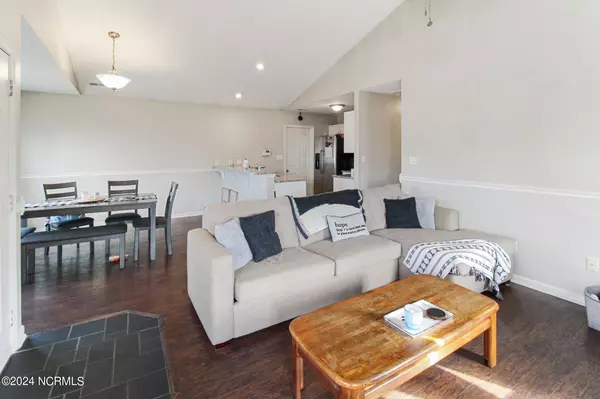$217,500
$225,000
3.3%For more information regarding the value of a property, please contact us for a free consultation.
3 Beds
2 Baths
1,146 SqFt
SOLD DATE : 05/03/2024
Key Details
Sold Price $217,500
Property Type Single Family Home
Sub Type Single Family Residence
Listing Status Sold
Purchase Type For Sale
Square Footage 1,146 sqft
Price per Sqft $189
Subdivision Foxtrace
MLS Listing ID 100425405
Sold Date 05/03/24
Style Wood Frame
Bedrooms 3
Full Baths 2
HOA Y/N No
Originating Board North Carolina Regional MLS
Year Built 1998
Annual Tax Amount $1,203
Lot Size 0.270 Acres
Acres 0.27
Lot Dimensions 84' x 139' x 87' x 140'
Property Description
$2,000 USE AS YOU CHOOSE! Welcome to your next home! This captivating 3-bedroom, 2-bathroom residence boasts a generous 1,146 square feet of open-concept living space, creating an inviting and versatile environment for modern living. Step inside and be greeted by a seamless open floor plan, where the living, dining, and kitchen areas converge to create a harmonious space perfect for entertaining or family gatherings. The abundant natural light streaming through large windows enhances the warmth of the interior, creating a welcoming atmosphere throughout. The well-appointed kitchen is a chef's delight, featuring modern appliances, ample counter space, and stylish cabinetry that combines both form and functionality. Whether you're preparing a casual meal for the family or hosting a dinner party with friends, this kitchen is sure to inspire culinary creativity. The three bedrooms offer comfortable retreats, each providing a serene oasis for rest and relaxation. The master suite, complete with an ensuite bathroom, provides a private haven, while the additional bedrooms offer flexibility for a home office, guest room, or child's space. Step outside to discover a well-maintained yard, perfect for enjoying the outdoors. Whether you're sipping morning coffee on the patio or hosting a barbecue, the outdoor space complements the interior with its charm and potential for creating lasting memories. This home provides convenient access to Camp Lejeune, beaches, shopping, and restaurants. With its modern design, thoughtful layout, and convenient location, this 3-bedroom, 2-bathroom home is ready to welcome you into a new chapter of comfort and style. Don't miss the opportunity to make this property your own!
Location
State NC
County Onslow
Community Foxtrace
Zoning R-10
Direction Sandridge Rd to Buckhead Rd, LEFT on Glenwood Dr, RIGHT on Dion Dr, home is on your left.
Location Details Mainland
Rooms
Primary Bedroom Level Primary Living Area
Interior
Interior Features Ceiling Fan(s)
Heating Heat Pump, Electric
Appliance Stove/Oven - Electric, Refrigerator, Dishwasher
Exterior
Garage Paved
Garage Spaces 2.0
Roof Type Shingle
Porch Patio, Porch
Building
Story 1
Entry Level One
Foundation Slab
Sewer Municipal Sewer
Water Municipal Water
New Construction No
Others
Tax ID 1308h-59
Acceptable Financing Cash, Conventional, FHA, USDA Loan, VA Loan
Listing Terms Cash, Conventional, FHA, USDA Loan, VA Loan
Special Listing Condition None
Read Less Info
Want to know what your home might be worth? Contact us for a FREE valuation!

Our team is ready to help you sell your home for the highest possible price ASAP

GET MORE INFORMATION

Owner/Broker In Charge | License ID: 267841






