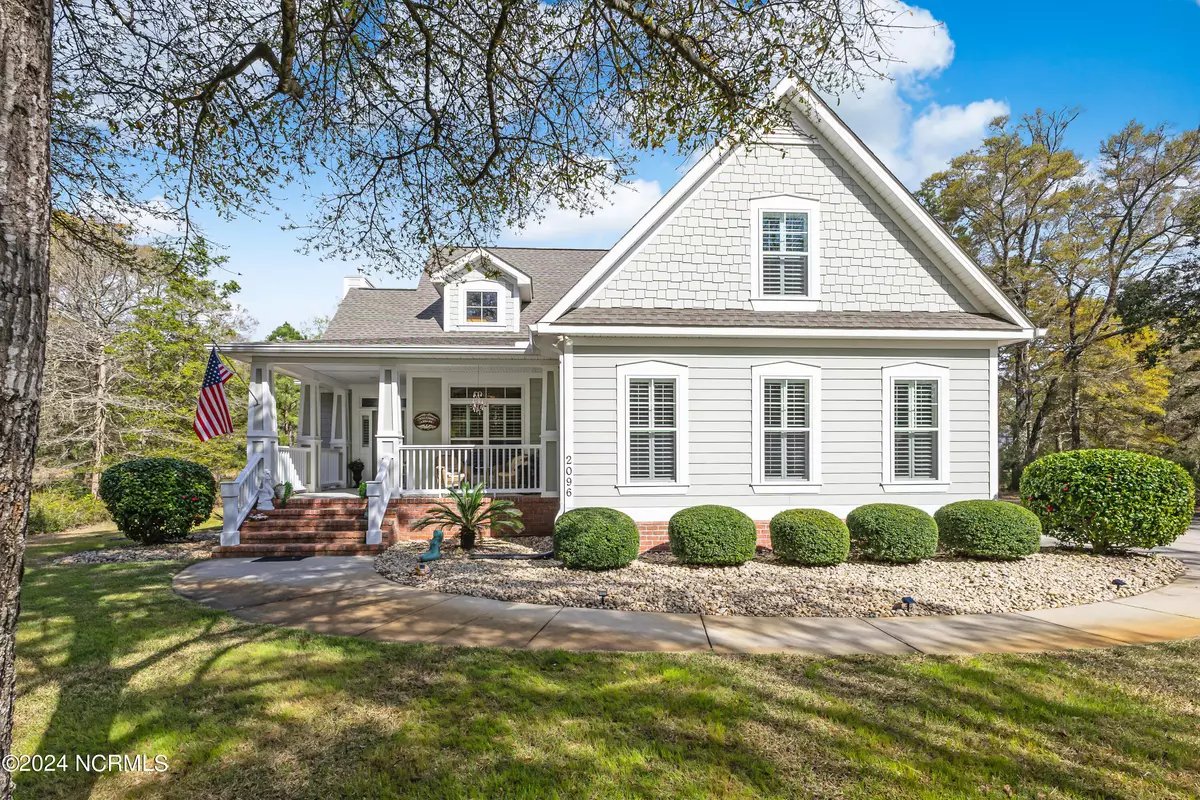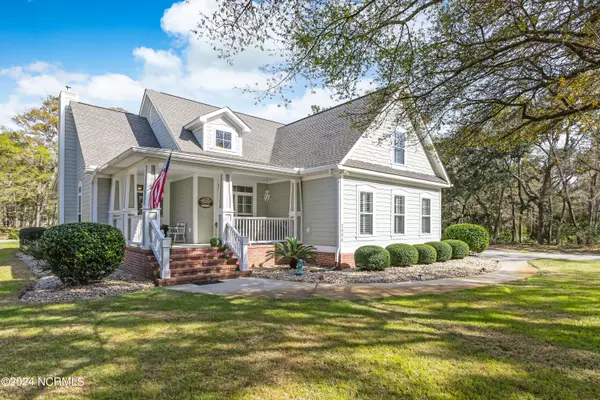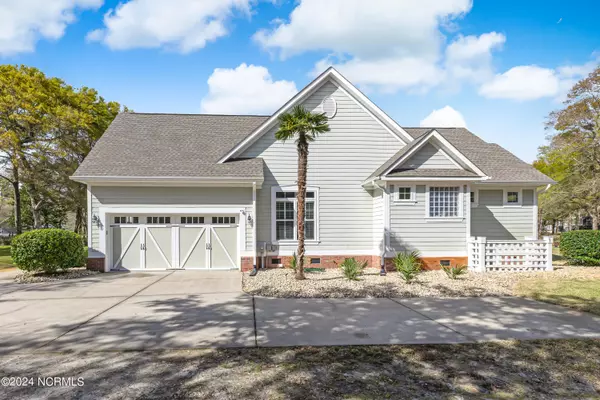$499,000
$499,000
For more information regarding the value of a property, please contact us for a free consultation.
3 Beds
2 Baths
2,146 SqFt
SOLD DATE : 05/07/2024
Key Details
Sold Price $499,000
Property Type Single Family Home
Sub Type Single Family Residence
Listing Status Sold
Purchase Type For Sale
Square Footage 2,146 sqft
Price per Sqft $232
Subdivision Oyster Harbour
MLS Listing ID 100434994
Sold Date 05/07/24
Style Wood Frame
Bedrooms 3
Full Baths 2
HOA Fees $1,500
HOA Y/N Yes
Originating Board North Carolina Regional MLS
Year Built 2010
Lot Size 0.510 Acres
Acres 0.51
Lot Dimensions 100x226x101x215
Property Description
Come on in and see all that this quintessential southern cottage has to offer! This home sits on over half an acre with a pond view and has a gorgeous front yard with trees providing shade and adding to the appeal and character of this property. This exterior is full of details to appreciate - the accent shake siding, beadboard porch ceilings, carriage house style garage doors, beautiful brick foundation details, custom exterior trim around the front windows, a new architectural shingle roof and a new gutter system. The front porch welcomes you and just inside you'll find real hardwood floors, a stunning vaulted ceiling and fireplace in the living area. There are gorgeous floor to ceiling windows with transoms above (with plantation blinds!) that add to the charm and provide lots of natural light in the common space. This dreamy kitchen features new stainless steel appliances, lots of countertop space & tons of storage with 42'' wall cabinets. The dining area overlooks the backyard and also opens to the generous screened in porch - the perfect place to sit and enjoy the breeze and pond view. The primary suite, located at the back of the home has a unique tray ceiling with rope lighting detail and the natural light pours in through the floor to ceiling windows. The primary bath has it all - double vanity, tile floors, tile shower, tub, private water closet and a well organized walk in closet. One the front side of the home are two guest bedrooms with hardwood floors, large windows with plantation blinds, and ceiling fans as well as a hall bath. Upstairs is a spacious flex room and access to the walk in attic (with loads of storage space). Throughout the home, be sure to notice the custom details - from 8' interior doors, tall ceilings with crown molding to beautiful cased openings, chair rail in the dining room, and the custom headboard in the primary suite. In the backyard, there is a paver patio perfect for grilling and enjoying a meal outside, the pond view. and the enhanced landscaping. There is also a portion of the backyard enclosed with a metal fence.
Located in an amenity rich, gated community of Oyster Harbour, you're just minutes from Holden Beach and halfway between Wilmington, NC and Myrtle Beach, SC. You'll find plenty to do here -the community has a clubhouse, fitness center, large pool, tennis and pickleball courts, a boat ramp and dock into the Intracoastal Waterway, boat & RV storage, a kayak launch into the Shallotte River, bocce ball court, picnic area... and plenty of nature to enjoy as well.
Location
State NC
County Brunswick
Community Oyster Harbour
Zoning R75
Direction From Highway 17, turn onto Mt Pisgah Rd, follow about 4.5 miles. Turn right onto Kirby Rd then turn right onto Boones Neck Rd SW. Turn right into Oyster Harbour Community. Through gate, home is the third home on the right.
Location Details Mainland
Rooms
Primary Bedroom Level Primary Living Area
Interior
Interior Features Foyer, Solid Surface, Master Downstairs, 9Ft+ Ceilings, Tray Ceiling(s), Vaulted Ceiling(s), Ceiling Fan(s), Furnished, Pantry, Walk-in Shower, Walk-In Closet(s)
Heating Electric, Heat Pump
Cooling Central Air
Flooring Tile, Wood
Fireplaces Type Gas Log
Fireplace Yes
Window Features Blinds
Appliance Washer, Stove/Oven - Gas, Refrigerator, Microwave - Built-In, Dryer, Dishwasher
Laundry Inside
Exterior
Exterior Feature Irrigation System
Garage Concrete, Paved
Garage Spaces 2.0
Waterfront No
Waterfront Description Water Access Comm,Waterfront Comm
View Pond
Roof Type Architectural Shingle
Porch Covered, Porch, Screened
Building
Story 1
Foundation Brick/Mortar, Raised
Sewer Septic On Site
Water Municipal Water
Structure Type Irrigation System
New Construction No
Others
Tax ID 230md006
Acceptable Financing Cash, Conventional, FHA, VA Loan
Listing Terms Cash, Conventional, FHA, VA Loan
Special Listing Condition None
Read Less Info
Want to know what your home might be worth? Contact us for a FREE valuation!

Our team is ready to help you sell your home for the highest possible price ASAP

GET MORE INFORMATION

Owner/Broker In Charge | License ID: 267841






