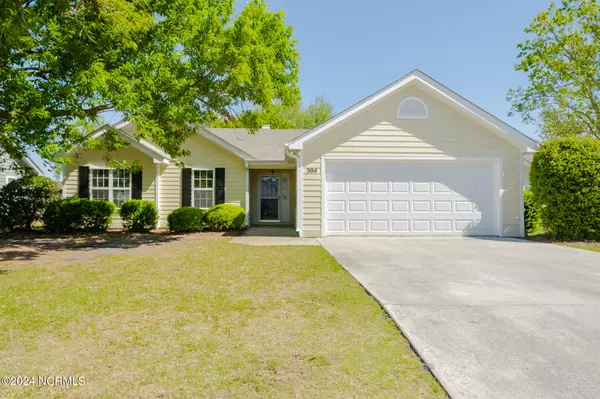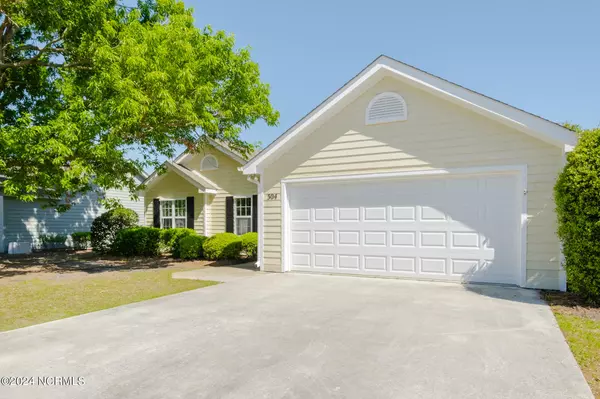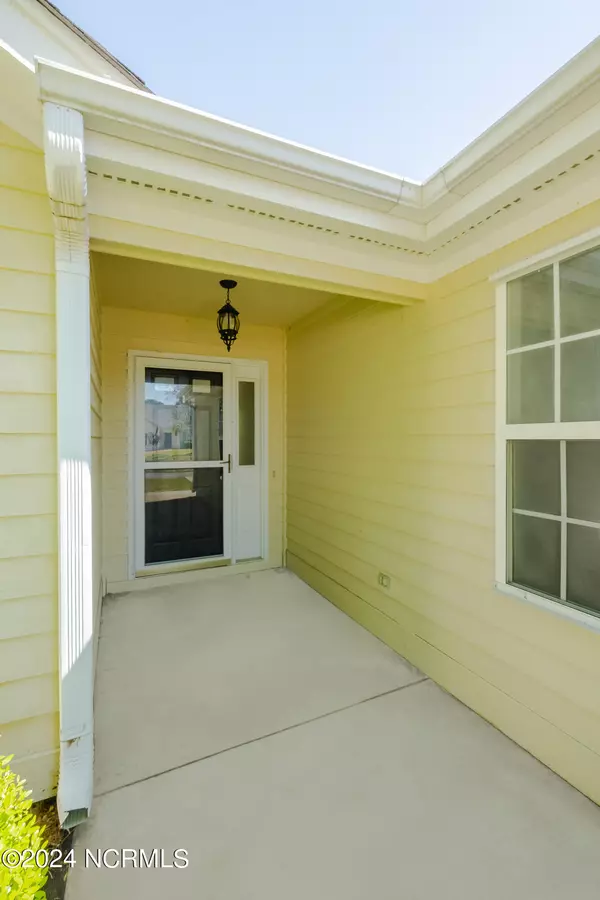$350,000
$335,000
4.5%For more information regarding the value of a property, please contact us for a free consultation.
3 Beds
2 Baths
1,294 SqFt
SOLD DATE : 05/07/2024
Key Details
Sold Price $350,000
Property Type Single Family Home
Sub Type Single Family Residence
Listing Status Sold
Purchase Type For Sale
Square Footage 1,294 sqft
Price per Sqft $270
Subdivision West Bay Estates
MLS Listing ID 100438884
Sold Date 05/07/24
Style Wood Frame
Bedrooms 3
Full Baths 2
HOA Fees $880
HOA Y/N Yes
Originating Board North Carolina Regional MLS
Year Built 1997
Annual Tax Amount $1,118
Lot Size 8,451 Sqft
Acres 0.19
Lot Dimensions Irregular
Property Description
*** Multipe Offers, HIGHEST & BEST REQUESTED BY 10AM, Wednesday, April 17, 2024***Welcome to 304 Endicott Court, a 3 bed/2 bath home on a quiet cul de sac in Glen Ridge at West Bay Estates. This 1294 square foot home offers laminate flooring throughout the spacious living area with gas fireplace and a view of the fully fenced back yard and patio, leading to a bright kitchen that plays host to white cabinetry and new stainless appliances. Other features include new carpet, new water heater in 2017, new HVAC in 2019 and a new roof in 2020. Located conveniently on the North side of Wilmington, this home gives easy access to shopping, dining, night life, and medical facilities, all with easy access to Market Street and the new Military Cutoff Extension project for effortless travel both North to Hampstead and South to Leland. Perfect opportunity for a primary residence or as a rental investment!
Location
State NC
County New Hanover
Community West Bay Estates
Zoning R-15
Direction From Market street (17 N) turn left onto Torchwood blvd then right onto Beacon Drive. Endicott Court will be on the Right. Home is on the left side of cul de sac.
Location Details Mainland
Rooms
Other Rooms Shed(s)
Primary Bedroom Level Primary Living Area
Interior
Interior Features Ceiling Fan(s), Walk-in Shower, Walk-In Closet(s)
Heating Heat Pump, Electric
Cooling Central Air
Flooring Carpet, Laminate
Appliance Stove/Oven - Electric, Refrigerator, Microwave - Built-In, Ice Maker, Disposal, Dishwasher
Laundry Hookup - Dryer, Washer Hookup
Exterior
Exterior Feature Shutters - Functional, Shutters - Board/Hurricane
Garage On Site, Paved
Garage Spaces 2.0
Waterfront No
Roof Type Architectural Shingle
Porch Open, Patio
Building
Lot Description Cul-de-Sac Lot
Story 1
Entry Level One
Foundation Slab
Sewer Municipal Sewer
Water Municipal Water
Structure Type Shutters - Functional,Shutters - Board/Hurricane
New Construction No
Others
Tax ID R03600-001-057-000
Acceptable Financing Cash, Conventional, FHA, VA Loan
Listing Terms Cash, Conventional, FHA, VA Loan
Special Listing Condition None
Read Less Info
Want to know what your home might be worth? Contact us for a FREE valuation!

Our team is ready to help you sell your home for the highest possible price ASAP

GET MORE INFORMATION

Owner/Broker In Charge | License ID: 267841






