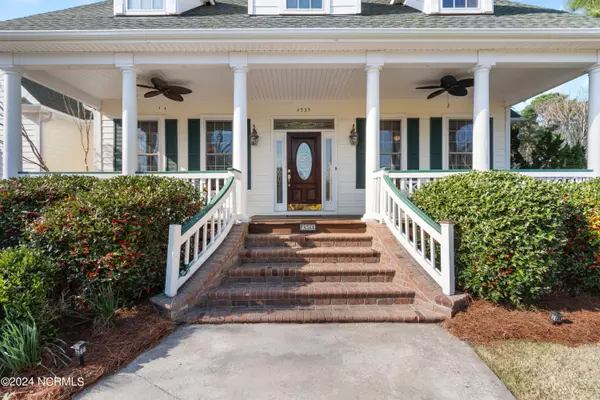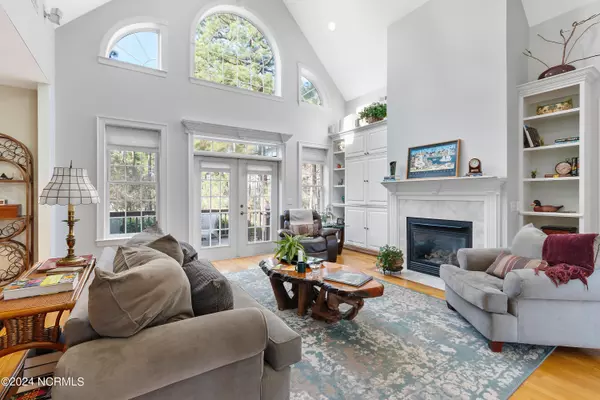$630,000
$630,000
For more information regarding the value of a property, please contact us for a free consultation.
3 Beds
2 Baths
2,473 SqFt
SOLD DATE : 05/08/2024
Key Details
Sold Price $630,000
Property Type Single Family Home
Sub Type Single Family Residence
Listing Status Sold
Purchase Type For Sale
Square Footage 2,473 sqft
Price per Sqft $254
Subdivision St James
MLS Listing ID 100434331
Sold Date 05/08/24
Style Wood Frame
Bedrooms 3
Full Baths 2
HOA Fees $1,120
HOA Y/N Yes
Originating Board North Carolina Regional MLS
Year Built 2002
Lot Size 0.421 Acres
Acres 0.42
Lot Dimensions 177x163x189
Property Description
A charming Southern home boasting a large front porch and spacious interior eagerly awaits its new owner. Nestled on a picturesque corner lot along a serene tree-lined dead-end street in the esteemed Player's Club community of St. James Plantation, this property makes its debut on the MLS for the first time.
Upon arrival at 4535 Regency Crossing, you'll be greeted by the inviting expanse of the front porch, perfect for leisurely relaxation or engaging conversations with neighbors. Stepping through the foyer, a formal dining room with a coved ceiling and wainscoting beckons on the left, while the expansive, sunlit, open-concept living area awaits straight ahead. Adorned with magnificent Palladian windows, French doors, skylights, custom built-ins, and a cozy gas fireplace, this space is ideal for hosting gatherings or enjoying tranquil evenings at home.
Adjacent to the living area, the attached kitchen showcases granite countertops, a generously sized island with raised seating, luxurious wood cabinetry, updated appliances, and a charming breakfast nook. The home's layout features a split bedroom plan, with two guest rooms and a shared bath situated to the right of the living space. The master suite, tucked away behind the kitchen, offers a haven of natural light and tranquility, complemented by a soothing paint palette. Its ensuite bathroom boasts dual vanities, a relaxing soaker tub, and a separate shower, accompanied by a spacious walk-in closet. Conveniently located down the hall are a laundry room and walk-in storage space, with access to the two-car garage. Ascending the stairs reveals a versatile flex space, currently utilized as a family room and office. Outside, the rear of the home presents a delightful three-season enclosed porch and a sprawling deck, overlooking a lush wooded backyard and scenic views of the Player's Club Golf Course. Don't miss the opportunity to schedule your tour today, as this remarkable home may not remain available for long.
Location
State NC
County Brunswick
Community St James
Zoning Residential
Direction Southport Supply Road to St James Main gate. Left on Players Club, Right on Regency Crossing house is on the right
Location Details Mainland
Rooms
Basement Crawl Space
Primary Bedroom Level Primary Living Area
Interior
Interior Features Mud Room, Solid Surface, Bookcases, Kitchen Island, Master Downstairs, 9Ft+ Ceilings, Tray Ceiling(s), Vaulted Ceiling(s), Ceiling Fan(s), Skylights, Walk-in Shower, Eat-in Kitchen, Walk-In Closet(s)
Heating Heat Pump, Fireplace(s), Electric, Propane
Cooling Central Air
Flooring Carpet, Tile, Wood
Fireplaces Type Gas Log
Fireplace Yes
Window Features Blinds
Laundry Inside
Exterior
Garage Attached, Concrete, Garage Door Opener, Off Street, On Site
Garage Spaces 2.0
Waterfront No
Roof Type Architectural Shingle
Porch Covered, Deck, Enclosed, Porch
Building
Story 2
Entry Level Two
Foundation Brick/Mortar, Block
Sewer Municipal Sewer
Water Municipal Water
New Construction No
Others
Tax ID 220kc016
Acceptable Financing Cash, Conventional
Listing Terms Cash, Conventional
Special Listing Condition None
Read Less Info
Want to know what your home might be worth? Contact us for a FREE valuation!

Our team is ready to help you sell your home for the highest possible price ASAP

GET MORE INFORMATION

Owner/Broker In Charge | License ID: 267841






