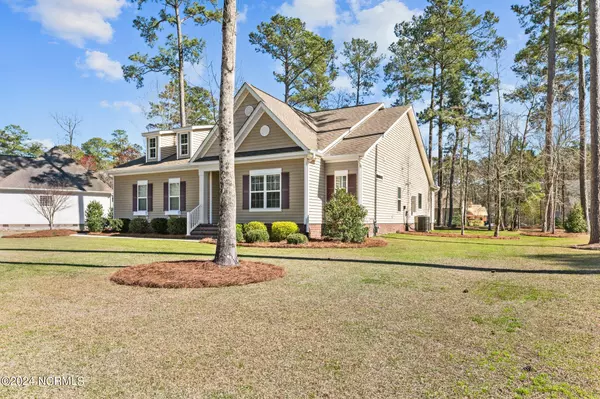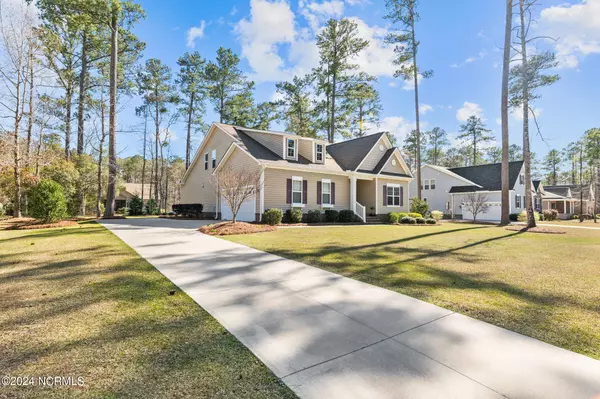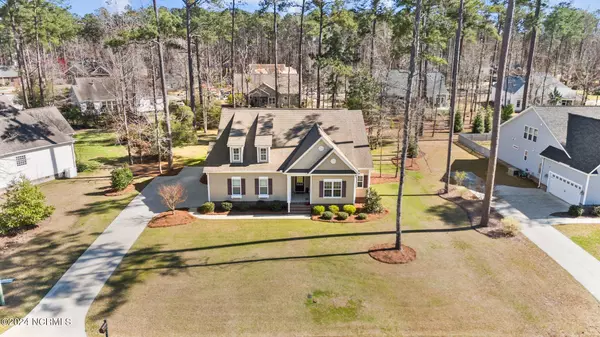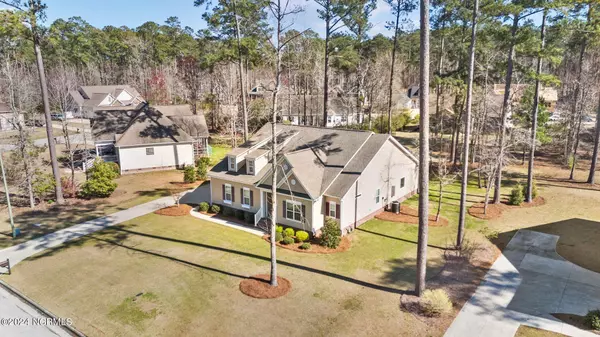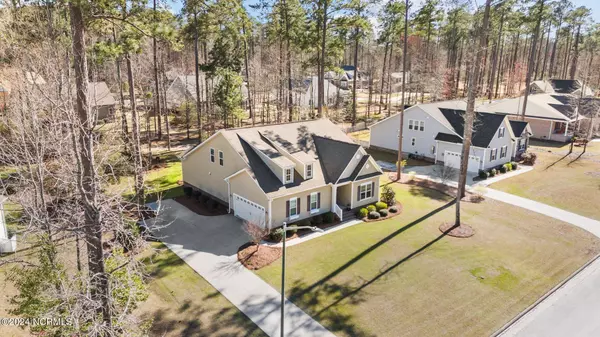$550,000
$559,000
1.6%For more information regarding the value of a property, please contact us for a free consultation.
4 Beds
3 Baths
2,620 SqFt
SOLD DATE : 05/07/2024
Key Details
Sold Price $550,000
Property Type Single Family Home
Sub Type Single Family Residence
Listing Status Sold
Purchase Type For Sale
Square Footage 2,620 sqft
Price per Sqft $209
Subdivision Carolina Colours
MLS Listing ID 100432670
Sold Date 05/07/24
Style Wood Frame
Bedrooms 4
Full Baths 3
HOA Fees $1,460
HOA Y/N Yes
Originating Board North Carolina Regional MLS
Year Built 2018
Annual Tax Amount $3,728
Lot Size 0.460 Acres
Acres 0.46
Lot Dimensions xx
Property Description
Great house in an amenity filled community!!
Beautiful finishes throughout; tile, hardwood floors, trim detail, etc.! Open floor plan. Built ins surround the fireplace. Tons of cabinetry, granite tops, wall oven, butlers pantry, large breakfast bar, and walk-in pantry. Dining room just off the kitchen with tons of natural light and windows. Master bedroom with recently replaced carpet and tray ceiling. Tiled master bath with tub to relax in, tiled walk in shower, 2 vanities. Master bath flows into an immense walk-in closet. The laundry room is conveniently located off the master closet and hallway from bedrooms 2 and 3. Enormous FROG with full bath. Frog has huge walk-in closet. Tons of storage. Screened porch and ground level patio to enjoy the Spring days. Natural gas Rinnai, heat, cook top, and gas logs. Community offers sidewalks for walking, workout facilities, pool, tennis, pickle ball courts, golf, Pavilion with restaurant, and many groups for social activities.
Location
State NC
County Craven
Community Carolina Colours
Zoning residential
Direction Turn onto W Thurman Road from Hwy 70, follow around past Harris teeter shopping center, onto the roundabout and take second left. Celadon will be just over a mile on the right. The home will be on your left.
Location Details Mainland
Rooms
Basement None
Primary Bedroom Level Primary Living Area
Interior
Interior Features Foyer, Kitchen Island, Master Downstairs, 9Ft+ Ceilings, Tray Ceiling(s), Ceiling Fan(s), Pantry, Walk-in Shower, Eat-in Kitchen
Heating Gas Pack, Natural Gas
Cooling Central Air
Flooring Carpet, Tile, Wood
Fireplaces Type Gas Log
Fireplace Yes
Window Features Blinds
Appliance Wall Oven, Refrigerator, Microwave - Built-In, Dishwasher, Cooktop - Gas
Laundry Inside
Exterior
Garage Concrete
Garage Spaces 2.0
Utilities Available Community Water, Natural Gas Connected
Waterfront No
Waterfront Description None
Roof Type Shingle
Accessibility None
Porch Patio, Porch, Screened
Building
Story 1
Entry Level One
Foundation Brick/Mortar, Raised
Sewer Community Sewer
New Construction No
Others
Tax ID 7-104-7 -024
Acceptable Financing Cash, Conventional, VA Loan
Listing Terms Cash, Conventional, VA Loan
Special Listing Condition None
Read Less Info
Want to know what your home might be worth? Contact us for a FREE valuation!

Our team is ready to help you sell your home for the highest possible price ASAP

GET MORE INFORMATION

Owner/Broker In Charge | License ID: 267841


