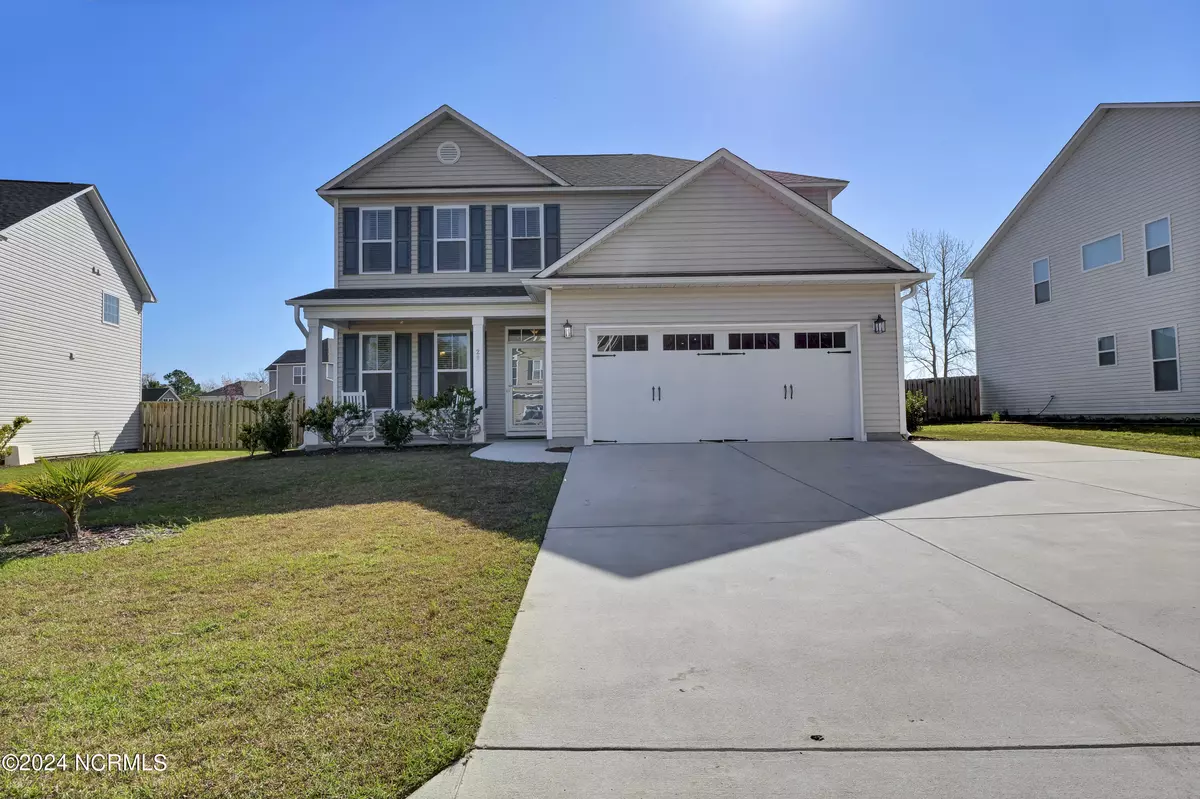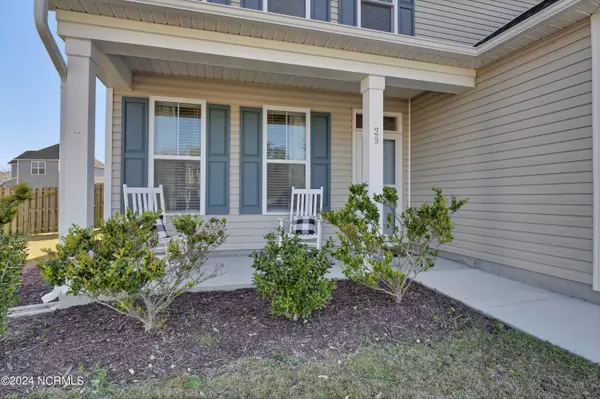$366,900
$369,900
0.8%For more information regarding the value of a property, please contact us for a free consultation.
3 Beds
3 Baths
2,008 SqFt
SOLD DATE : 05/06/2024
Key Details
Sold Price $366,900
Property Type Single Family Home
Sub Type Single Family Residence
Listing Status Sold
Purchase Type For Sale
Square Footage 2,008 sqft
Price per Sqft $182
Subdivision Avendale
MLS Listing ID 100434406
Sold Date 05/06/24
Style Wood Frame
Bedrooms 3
Full Baths 2
Half Baths 1
HOA Fees $300
HOA Y/N Yes
Originating Board North Carolina Regional MLS
Year Built 2020
Annual Tax Amount $2,039
Lot Size 10,890 Sqft
Acres 0.25
Lot Dimensions See Plat
Property Description
Your search for the perfect home ends here! Welcome to Avendale. This three bedroom, two bathroom Lincoln floor plan by Stevens Fine Homes is located in the award-winning Topsail School District. Upon entering the foyer, you are greeted by a warm and welcoming formal dining room. The lower-level displays a spacious living room and a kitchen with ample cabinetry, granite countertops, stainless steel appliances and an eat-in bar. The upper level welcomes you with three spacious bedrooms including a primary bedroom featuring a lovely on-suite and walk-in closet, convenient second floor laundry and a large loft, perfect for family entertaining! Additionally, this home boasts a screened in patio, large fenced-in back yard, above ground pool and sprinklers in the front yard! Easy access to Hampstead, close to Wilmington and area beaches. Don't miss out on this great opportunity!
Location
State NC
County Pender
Community Avendale
Zoning PD
Direction From Hampstead HWY 17, take HWY 210. Take a right onto the 2nd entrance of Avendale on Avendale Dr. St Lawrence is the first road on the right. House is on the left.
Location Details Mainland
Rooms
Primary Bedroom Level Non Primary Living Area
Ensuite Laundry Inside
Interior
Interior Features 9Ft+ Ceilings, Tray Ceiling(s), Ceiling Fan(s), Pantry, Walk-in Shower, Walk-In Closet(s)
Laundry Location Inside
Heating Electric, Forced Air, Heat Pump
Cooling Central Air
Fireplaces Type None
Fireplace No
Window Features Blinds
Appliance Stove/Oven - Electric, Microwave - Built-In, Dishwasher
Laundry Inside
Exterior
Garage Paved
Garage Spaces 2.0
Waterfront No
Roof Type Shingle
Porch Covered, Patio, Porch, Screened
Parking Type Paved
Building
Story 2
Entry Level Two
Foundation Slab
Sewer Community Sewer
Water Municipal Water
New Construction No
Others
Tax ID 32730684490000
Acceptable Financing Cash, Conventional, FHA, USDA Loan, VA Loan
Listing Terms Cash, Conventional, FHA, USDA Loan, VA Loan
Special Listing Condition None
Read Less Info
Want to know what your home might be worth? Contact us for a FREE valuation!

Our team is ready to help you sell your home for the highest possible price ASAP

GET MORE INFORMATION

Owner/Broker In Charge | License ID: 267841






